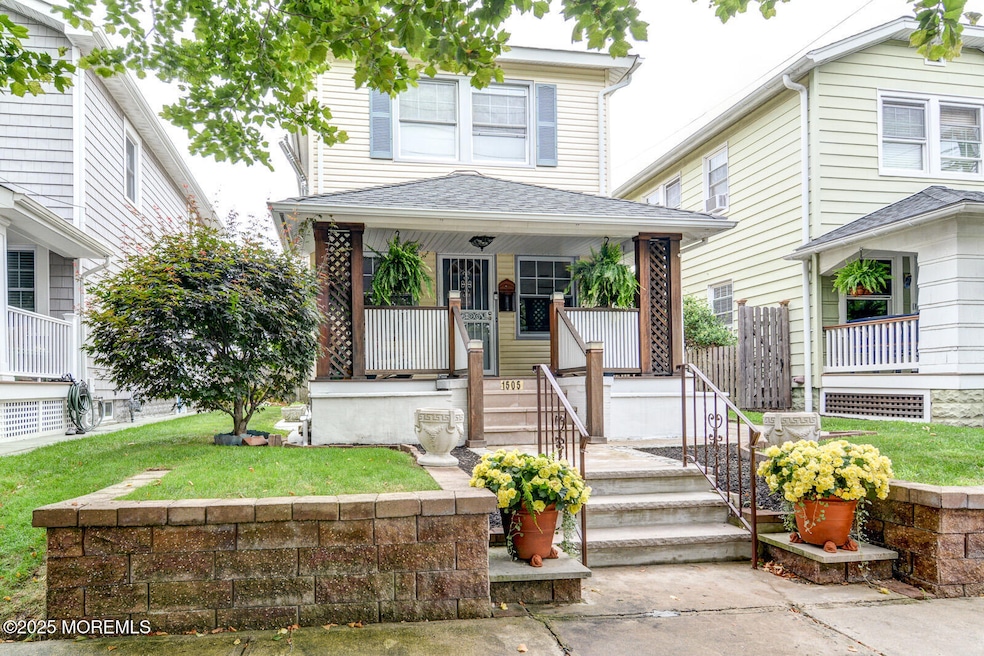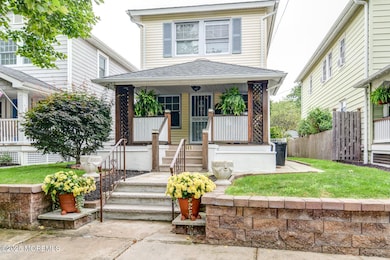1505 3rd Ave Asbury Park, NJ 07712
Estimated payment $4,484/month
Highlights
- Colonial Architecture
- Wood Flooring
- Bonus Room
- Wood Burning Stove
- Main Floor Primary Bedroom
- No HOA
About This Home
MAJOR PRICE IMPROVEMENT! Welcome to a retreat of comfort and convenience on Asbury Park's coveted West Side. This spacious and upgraded 4-bedroom home is nestled on a quiet, tree-lined street, offering a serene escape just moments from the action.
The moment you enter, you're greeted by a warm and inviting atmosphere. The cozy living room centers around a corner wood-burning stove, creating the perfect spot to unwind. This space opens to the dining area and kitchen, making it a natural hub for gatherings with family and friends.
Designed for modern living, the home features a convenient 1st fl primary bedroom and 3 generous bedrooms upstairs, ensuring everyone has their own space. The real bonus is the large, finished basement, which offers endless possibilities as a family room, home o as a family room, home office or media room, offering even more room to relax or work.
Upgrades include:
Whole-house generator for worry-free living
Comprehensive water management system and dual sump pump setup
Mini-split system that keeps the first floor comfortably cool
Stunning 3⁄4-inch Rosewood flooring
Ample storage throughout the home for effortless organization
Out back, the fenced-in yard offers a charming patio ideal for summer evenings and weekend barbecues. Located just moments from the beach, boardwalk, and vibrant downtown, this home puts everything Asbury Park has to offer right at your fingertips.
Listing Agent
Deborah Collins
Real Broker, LLC- Point P Listed on: 07/01/2025
Home Details
Home Type
- Single Family
Est. Annual Taxes
- $9,098
Year Built
- Built in 1922
Lot Details
- 2,614 Sq Ft Lot
- Lot Dimensions are 28 x 100
Home Design
- Colonial Architecture
- Shingle Roof
Interior Spaces
- 3-Story Property
- Wood Burning Stove
- Living Room
- Dining Room
- Bonus Room
- Finished Basement
- Basement Fills Entire Space Under The House
- Home Security System
Kitchen
- Eat-In Kitchen
- Gas Cooktop
- Dishwasher
Flooring
- Wood
- Wall to Wall Carpet
- Ceramic Tile
Bedrooms and Bathrooms
- 4 Bedrooms
- Primary Bedroom on Main
Laundry
- Dryer
- Washer
Parking
- No Garage
- On-Street Parking
Outdoor Features
- Patio
- Porch
Utilities
- Cooling Available
- Heating System Uses Natural Gas
- Power Generator
- Natural Gas Water Heater
Community Details
- No Home Owners Association
Listing and Financial Details
- Exclusions: Personal Belongings
- Assessor Parcel Number 04-02008-0000-00006
Map
Home Values in the Area
Average Home Value in this Area
Tax History
| Year | Tax Paid | Tax Assessment Tax Assessment Total Assessment is a certain percentage of the fair market value that is determined by local assessors to be the total taxable value of land and additions on the property. | Land | Improvement |
|---|---|---|---|---|
| 2025 | $9,098 | $615,900 | $345,600 | $270,300 |
| 2024 | $8,404 | $575,100 | $299,100 | $276,000 |
| 2023 | $8,404 | $543,600 | $252,400 | $291,200 |
| 2022 | $6,822 | $475,000 | $210,400 | $264,600 |
| 2021 | $6,822 | $431,800 | $191,300 | $240,500 |
| 2020 | $6,391 | $405,800 | $181,000 | $224,800 |
| 2019 | $6,287 | $381,000 | $172,300 | $208,700 |
| 2018 | $6,023 | $338,000 | $153,000 | $185,000 |
| 2017 | $6,471 | $311,100 | $145,200 | $165,900 |
| 2016 | $6,559 | $305,900 | $145,200 | $160,700 |
| 2015 | $6,571 | $296,800 | $140,200 | $156,600 |
| 2014 | $6,226 | $287,300 | $183,600 | $103,700 |
Property History
| Date | Event | Price | List to Sale | Price per Sq Ft |
|---|---|---|---|---|
| 09/04/2025 09/04/25 | Price Changed | $699,999 | -6.7% | -- |
| 08/29/2025 08/29/25 | Price Changed | $749,999 | -6.1% | -- |
| 08/05/2025 08/05/25 | Price Changed | $799,000 | -8.1% | -- |
| 07/25/2025 07/25/25 | Price Changed | $869,000 | -0.7% | -- |
| 07/01/2025 07/01/25 | For Sale | $875,000 | -- | -- |
Purchase History
| Date | Type | Sale Price | Title Company |
|---|---|---|---|
| Bargain Sale Deed | -- | None Listed On Document | |
| Interfamily Deed Transfer | -- | Option One Title Agency Llc | |
| Deed | $137,000 | -- |
Mortgage History
| Date | Status | Loan Amount | Loan Type |
|---|---|---|---|
| Previous Owner | $264,500 | New Conventional | |
| Previous Owner | $130,150 | No Value Available |
Source: MOREMLS (Monmouth Ocean Regional REALTORS®)
MLS Number: 22519469
APN: 04-02008-0000-00006
- 1104 Dunlewy St
- 1110 Jeffrey St
- 826 Dunlewy St
- 820 Dunlewy St
- 1306 3rd Ave
- 902 Central Ave
- 1301 2nd Ave
- 804 Prospect Ave
- 1300 2nd Ave
- 1303 1st Ave
- 817 Central Ave
- 811 Central Ave
- 1507 Sewall Ave
- 1503 S Wanamassa Dr
- 1114 2nd Ave
- 644 Church St
- 532 Prospect Ave
- 1108 2nd Ave
- 1123 Sewall Ave
- 514 Prospect Ave
- 849 Central Ave
- 826 Prospect Ave
- 814 Dunlewy St
- 819 Dunlewy St
- 817 Drummond Ave
- 817 Drummond Ave
- 1318 Locust Dr
- 14 Wardell Place
- 16 Wardell Place
- 1213 4th Ave
- 1105 2nd Ave
- 1314 Laurel Ave
- 1400 Camp Ave
- 1102 2nd Ave
- 1605 Sunset Ave
- 1032 2nd Ave
- 1317 Washington Ave
- 1235 Washington Ave Unit 2
- 1207 Washington Ave
- 1302 Comstock St







