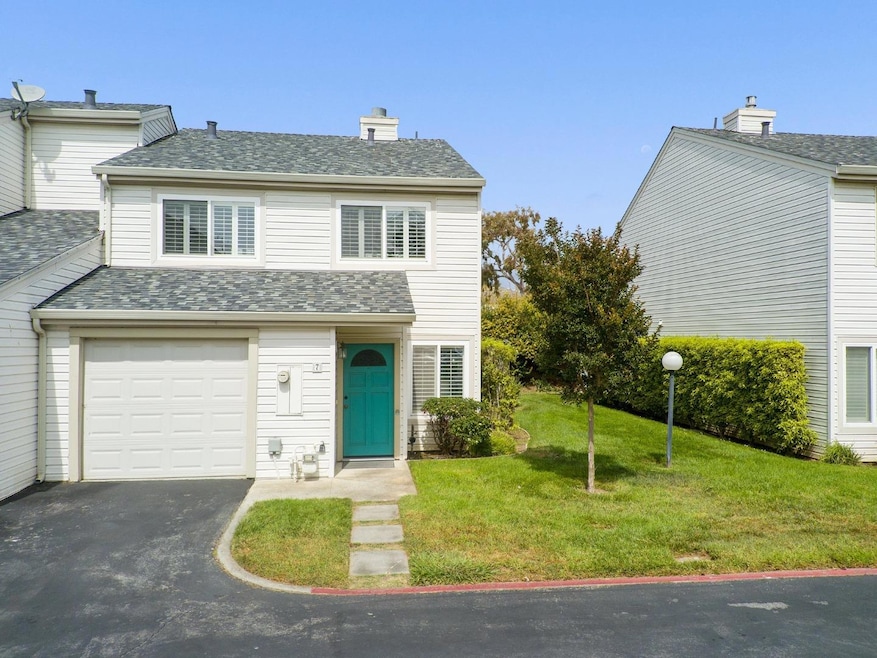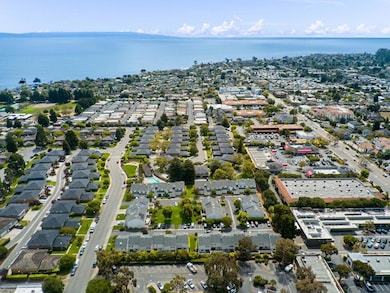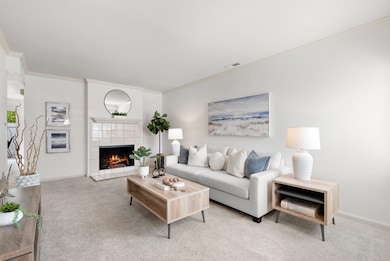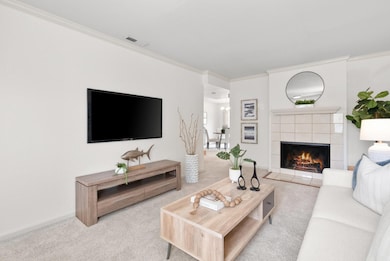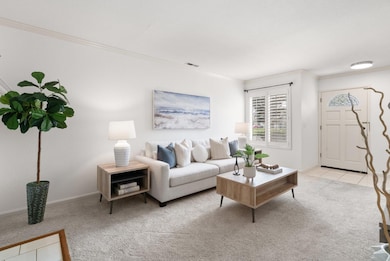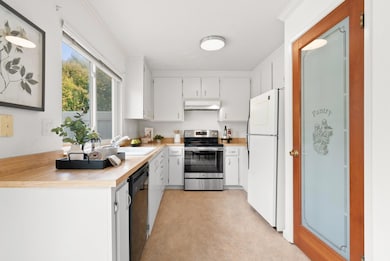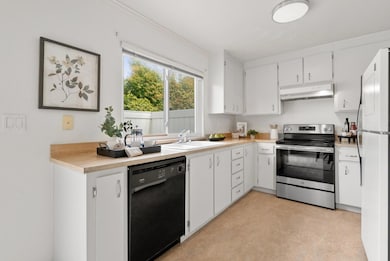1505 42nd Ave Unit 7 Capitola, CA 95010
Estimated payment $6,859/month
Highlights
- Primary Bedroom Suite
- Wood Flooring
- 1 Car Attached Garage
- Mission Hill Middle School Rated A-
- Enclosed Patio or Porch
- Bathtub with Shower
About This Home
Discover a rare opportunity in the heart of Capitola! This 3-bedroom, 2.5-bath townhome is ideally located with easy access to 41st Avenue, local beaches, and an array of restaurants and shops. Offering the perfect blend of comfort and convenience, this property is designed for relaxed coastal living. This end-unit, with only one shared wall is bound by lush greenbelts and enjoys ample natural light. The spacious living area flows seamlessly into the kitchen and dining spaces, making it ideal for everyday living or entertaining. Upstairs, the bedrooms provide excellent separation of space, including a comfortable primary suite with its own bath. Outside, a private patio creates the perfect spot to enjoy morning coffee or unwind after a day at the beach. With its central location and low-maintenance lifestyle, this home is a perfect fit as a primary residence, weekend getaway, or investment. Units in the sought-after Capitola Del Mar community rarely come on the market. Don't miss your chance to own in one of Capitola's most desirable neighborhoods!
Townhouse Details
Home Type
- Townhome
Est. Annual Taxes
- $7,147
Year Built
- Built in 1980
HOA Fees
- $465 Monthly HOA Fees
Parking
- 1 Car Attached Garage
- Assigned Parking
Home Design
- Slab Foundation
- Shingle Roof
- Composition Roof
Interior Spaces
- 1,467 Sq Ft Home
- 2-Story Property
- Living Room with Fireplace
- Dining Area
Kitchen
- Electric Cooktop
- Range Hood
- Dishwasher
- Laminate Countertops
Flooring
- Wood
- Carpet
- Tile
Bedrooms and Bathrooms
- 3 Bedrooms
- Primary Bedroom Suite
- Bathroom on Main Level
- Bathtub with Shower
- Walk-in Shower
Laundry
- Laundry in Utility Room
- Washer and Dryer
Additional Features
- Enclosed Patio or Porch
- 1,220 Sq Ft Lot
- Forced Air Heating System
Community Details
- 36 Units
- Capitola Del Mar Association
- Built by Capitola Del Mar
- Greenbelt
Listing and Financial Details
- Assessor Parcel Number 034-321-07-000
Map
Home Values in the Area
Average Home Value in this Area
Tax History
| Year | Tax Paid | Tax Assessment Tax Assessment Total Assessment is a certain percentage of the fair market value that is determined by local assessors to be the total taxable value of land and additions on the property. | Land | Improvement |
|---|---|---|---|---|
| 2025 | $7,147 | $925,000 | $650,000 | $275,000 |
| 2023 | $6,979 | $553,268 | $331,961 | $221,307 |
| 2022 | $6,885 | $542,420 | $325,452 | $216,968 |
| 2021 | $6,713 | $531,783 | $319,070 | $212,713 |
| 2020 | $6,634 | $526,331 | $315,799 | $210,532 |
| 2019 | $6,477 | $516,010 | $309,606 | $206,404 |
| 2018 | $6,363 | $505,893 | $303,536 | $202,357 |
| 2017 | $6,270 | $495,973 | $297,583 | $198,390 |
| 2016 | $5,917 | $486,248 | $291,748 | $194,500 |
| 2015 | $5,727 | $478,944 | $287,366 | $191,578 |
| 2014 | $5,428 | $452,282 | $271,369 | $180,913 |
Property History
| Date | Event | Price | List to Sale | Price per Sq Ft |
|---|---|---|---|---|
| 09/11/2025 09/11/25 | For Sale | $1,098,000 | -- | $748 / Sq Ft |
Purchase History
| Date | Type | Sale Price | Title Company |
|---|---|---|---|
| Interfamily Deed Transfer | -- | -- | |
| Grant Deed | $382,000 | Old Republic Title Company | |
| Interfamily Deed Transfer | -- | -- |
Source: MLSListings
MLS Number: ML82021309
APN: 034-321-07-000
- 1420 Ruby Ct Unit 1
- 4380 Diamond St Unit 3
- 4475 Diamond St Unit 3
- 4160 Jade St Unit 45
- 4160 Jade St Unit 69
- 4160 Jade St Unit 76
- 4570 Jewel St
- 4230 Grace St
- 4750 Capitola Rd
- 1610 Bulb Ave
- 4310 Nova Dr
- 1925 46th Ave Unit 71
- 1925 46th Ave Unit 158
- 1925 46th Ave Unit 60
- 1925 46th Ave Unit 121
- 750 47th Ave Unit 56
- 750 47th Ave Unit 69
- 4840 Cliff Dr
- 425 Riverview Ave
- 4150 Bye Way
- 1450 42nd Ave Unit 2
- 1745 46th Ave
- 1066 41st Ave Unit A202
- 307 Capitola Ave Unit B
- 101 Grand Ave
- 501 Plum St
- 919 Capitola Ave Unit 8
- 600 Park Ave
- 2500 Soquel Dr
- 1630 Merrill St
- 260 Lake Ave Unit 1
- 122 2nd Ave
- 220 Atlantic Ave Unit 205
- 506 Seacliff Dr
- 125 Sea Ridge Ct Unit A
- 114 Park Ave Unit 114 Park
- 7137 Soquel Dr Unit A
- 714 Pine St Unit 3
- 4845 Cherryvale Ave
- 7104 Viewpoint Rd
