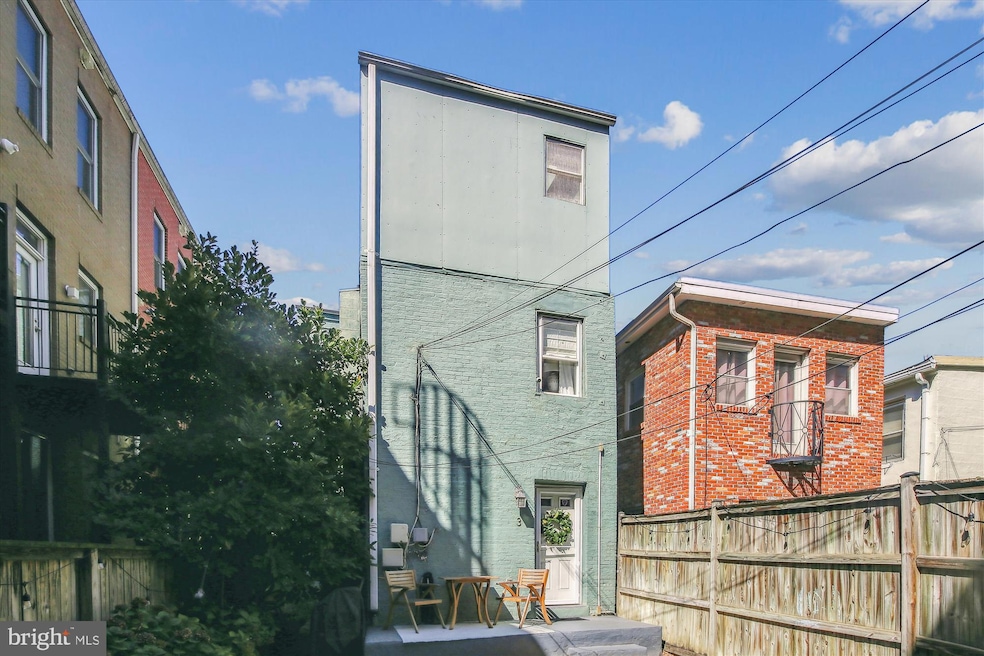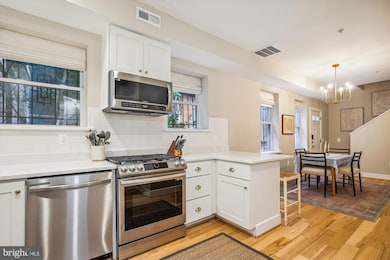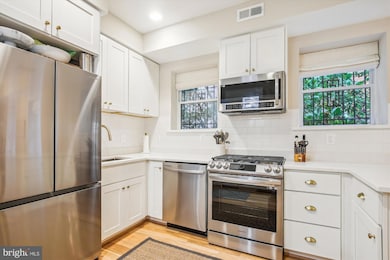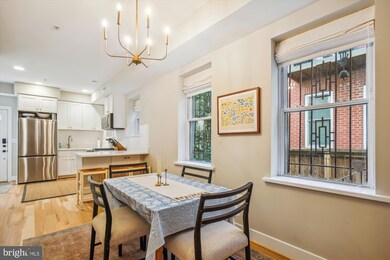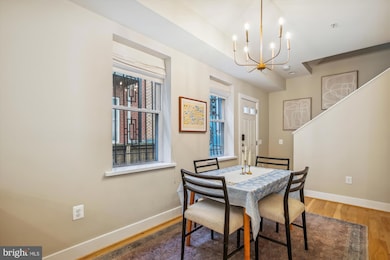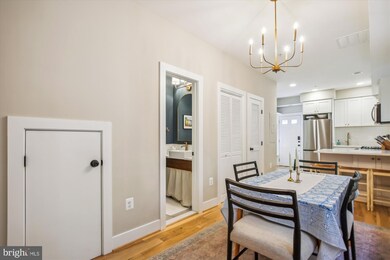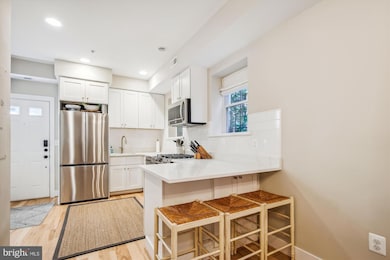1505 8th St NW Unit 3 Washington, DC 20001
Shaw NeighborhoodEstimated payment $3,902/month
Highlights
- Gourmet Kitchen
- 5-minute walk to Shaw-Howard U
- Federal Architecture
- City View
- Open Floorplan
- 1-minute walk to Kennedy Recreation Center
About This Home
Welcome to your dream condo in the heart of Shaw, where modern luxury meets urban convenience. This spacious, multi-level residence feels like a private rowhouse with its own dedicated entrance and charming outdoor patio—perfect for relaxing or entertaining. Step inside to discover beautiful hardwood floors that extend throughout the home, creating a seamless flow between the open-concept living spaces. The expansive interior has been meticulously renovated down to the studs in 2023 ensuring a fresh, modern ambiance. You'll appreciate the state-of-the-art updates, including a new furnace, water heater (replaced around 2019), and garage door motor—all replaced in 2023. The impressive master bedroom suite provides a luxurious retreat, offering ample space and comfort. Newly installed window treatments add to the modern, move-in-ready appeal of the condo. Additional highlights include one secure parking spot and low condo fees, enhancing your living experience in this boutique building. The building’s roof was also replaced in 2023, ensuring peace of mind for years to come. Located just minutes from popular spots like Dacha Beer Garden, Giant, Shaw Metro Station, Chaplin's, and Blagden Alley, you'll enjoy unparalleled access to some of the best dining, shopping, and entertainment the city has to offer. Don’t miss the opportunity to call this exceptional condo your new home!
Listing Agent
(703) 508-9454 fevenrealestate@gmail.com RE/MAX Allegiance License #98362439 Listed on: 11/06/2025

Townhouse Details
Home Type
- Townhome
Est. Annual Taxes
- $4,855
Year Built
- Built in 1900 | Remodeled in 2023
Lot Details
- South Facing Home
- Property is in excellent condition
HOA Fees
- $209 Monthly HOA Fees
Parking
- 1 Car Garage
- Garage Door Opener
- Off-Street Parking
- Parking Space Conveys
Home Design
- Federal Architecture
- Brick Exterior Construction
- Slab Foundation
Interior Spaces
- 1,034 Sq Ft Home
- Property has 3 Levels
- Open Floorplan
- Skylights
- Window Treatments
- Living Room
- Dining Room
- Wood Flooring
- City Views
- Basement
Kitchen
- Gourmet Kitchen
- Breakfast Area or Nook
- Gas Oven or Range
- Microwave
- Ice Maker
- Dishwasher
- Upgraded Countertops
- Disposal
Bedrooms and Bathrooms
- 2 Bedrooms
- En-Suite Bathroom
Laundry
- Dryer
- Washer
Home Security
Outdoor Features
- Patio
Utilities
- Forced Air Heating and Cooling System
- Natural Gas Water Heater
Listing and Financial Details
- Tax Lot 2003
- Assessor Parcel Number 0421//2003
Community Details
Overview
- Association fees include water, reserve funds, insurance
- Shaw Subdivision, Modern Classic Floorplan
- Old City 2 Community
Pet Policy
- Dogs and Cats Allowed
Additional Features
- Common Area
- Storm Doors
Map
Home Values in the Area
Average Home Value in this Area
Tax History
| Year | Tax Paid | Tax Assessment Tax Assessment Total Assessment is a certain percentage of the fair market value that is determined by local assessors to be the total taxable value of land and additions on the property. | Land | Improvement |
|---|---|---|---|---|
| 2025 | $4,855 | $676,670 | $203,000 | $473,670 |
| 2024 | $5,010 | $691,670 | $207,500 | $484,170 |
| 2023 | $4,780 | $661,100 | $198,330 | $462,770 |
| 2022 | $4,467 | $617,940 | $185,380 | $432,560 |
| 2021 | $4,168 | $579,950 | $173,980 | $405,970 |
| 2020 | $4,135 | $562,220 | $168,670 | $393,550 |
| 2019 | $3,932 | $537,430 | $161,230 | $376,200 |
| 2018 | $4,256 | $537,430 | $0 | $0 |
| 2017 | $3,665 | $503,610 | $0 | $0 |
| 2016 | $3,511 | $484,760 | $0 | $0 |
| 2015 | $3,411 | $472,690 | $0 | $0 |
| 2014 | $3,586 | $456,980 | $0 | $0 |
Property History
| Date | Event | Price | List to Sale | Price per Sq Ft | Prior Sale |
|---|---|---|---|---|---|
| 11/06/2025 11/06/25 | For Sale | $625,000 | +10.6% | $604 / Sq Ft | |
| 04/26/2018 04/26/18 | Sold | $565,000 | +2.9% | $447 / Sq Ft | View Prior Sale |
| 03/20/2018 03/20/18 | Pending | -- | -- | -- | |
| 03/15/2018 03/15/18 | For Sale | $549,000 | +9.8% | $435 / Sq Ft | |
| 06/20/2014 06/20/14 | Sold | $500,000 | -1.0% | -- | View Prior Sale |
| 05/21/2014 05/21/14 | Pending | -- | -- | -- | |
| 05/21/2014 05/21/14 | Price Changed | $505,000 | +12.2% | -- | |
| 05/15/2014 05/15/14 | For Sale | $449,900 | -- | -- |
Purchase History
| Date | Type | Sale Price | Title Company |
|---|---|---|---|
| Warranty Deed | $565,000 | New World Title & Escrow Llc | |
| Warranty Deed | $500,000 | -- | |
| Warranty Deed | $435,000 | -- |
Mortgage History
| Date | Status | Loan Amount | Loan Type |
|---|---|---|---|
| Open | $452,000 | Adjustable Rate Mortgage/ARM | |
| Previous Owner | $440,000 | New Conventional | |
| Previous Owner | $348,000 | New Conventional |
Source: Bright MLS
MLS Number: DCDC2230662
APN: 0421-2003
- 1521 9th St NW
- 1534 Marion St NW
- 1530 9th St NW
- 1507 Marion St NW
- 912 P St NW
- 1617 8th St NW
- 810 O St NW Unit 201
- 810 O St NW Unit 705
- 810 O St NW Unit 809
- 605 P St NW
- 603 P St NW
- 1524 6th St NW
- 1306 8th St NW Unit 1
- 1516 10th St NW Unit 102
- 1526 10th St NW
- 1414 5th St NW Unit A
- 1414 5th St NW Unit B
- 1408 10th St NW Unit 102
- 503 Q St NW Unit 1
- 1625 6th St NW
- 1550 7th St NW Unit FL4-ID1048
- 1550 7th St NW Unit FL7-ID453
- 1510-1514 7th St NW
- 800 P St NW
- 1505 9th St NW Unit A
- 1539 9th St NW Unit 1
- 609 P St NW
- 1332 8th St NW
- 909 O St NW Unit 4
- 1620 7th St NW Unit 1
- 1526 6th St NW Unit 1
- 928 P St NW Unit LL
- 511 P St NW Unit 2
- 922 O St NW Unit 1
- 1314 9th St NW Unit ID1011192P
- 1543 6th St NW Unit 101
- 1635 Marion St NW
- 1500 10th St NW Unit 1
- 616 R St NW
- 1710 7th St NW
