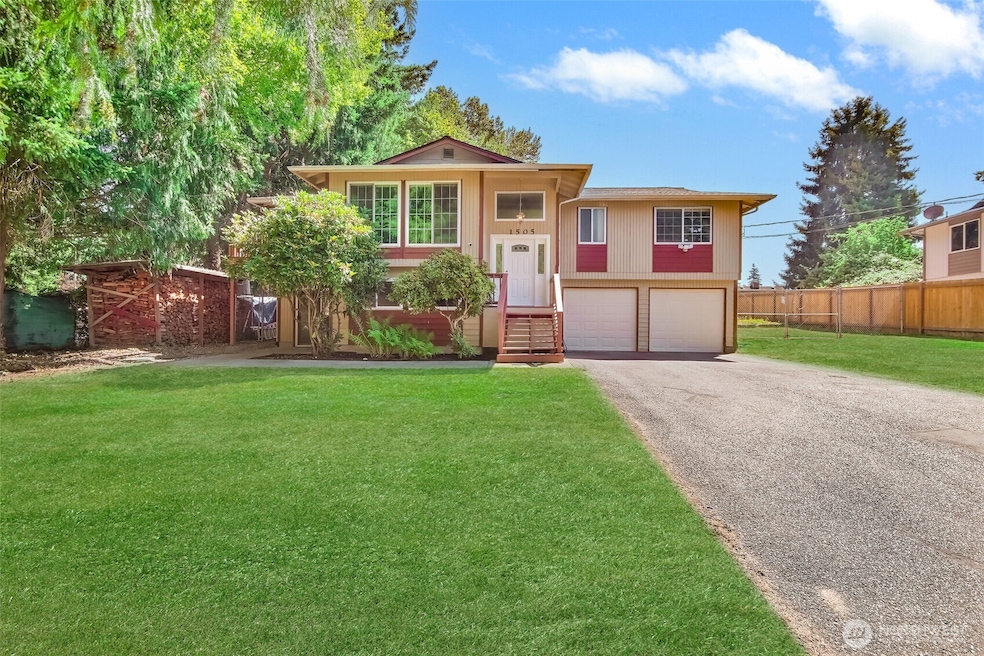1505 97th Avenue Ct E Edgewood, WA 98371
Estimated payment $4,336/month
Highlights
- RV Access or Parking
- Contemporary Architecture
- Secluded Lot
- Deck
- Property is near public transit
- Territorial View
About This Home
Beautifully updated 4-bedroom, 2.5-bath gem offers 2,435 sq ft of comfortable living on a spacious .330-acre lot with no HOA!! Same owners since 2001! Fully remodeled kitchen with all new S/S appliances included. Both upstairs baths updated, new manufactured hardwood floors, carpet, fresh paint, baseboards, new roof, electrical panel, outlets, switches, and garage doors with dual openers. New fencing, rebuilt decks, privacy screen, septic system, waterline, heater, AC heat pump, shed stays. Popcorn ceilings removed (no asbestos). Bonus room plumbed, 2 efficient wood fireplaces, wood stays! Close to Meridian Ave, you’ll love the easy access to shopping, dining, schools, and commuter routes. A rare find with so much to offer, don’t miss it!!!
Source: Northwest Multiple Listing Service (NWMLS)
MLS#: 2409173
Home Details
Home Type
- Single Family
Est. Annual Taxes
- $6,316
Year Built
- Built in 1978
Lot Details
- 0.33 Acre Lot
- Street terminates at a dead end
- Property is Fully Fenced
- Secluded Lot
- Level Lot
- Garden
- Property is in very good condition
Parking
- 2 Car Attached Garage
- Driveway
- RV Access or Parking
Home Design
- Contemporary Architecture
- Split Foyer
- Slab Foundation
- Poured Concrete
- Composition Roof
- Wood Siding
- Wood Composite
Interior Spaces
- 2,435 Sq Ft Home
- Multi-Level Property
- Ceiling Fan
- 2 Fireplaces
- Wood Burning Fireplace
- Dining Room
- Territorial Views
- Finished Basement
- Natural lighting in basement
- Storm Windows
Kitchen
- Stove
- Microwave
- Dishwasher
Flooring
- Engineered Wood
- Carpet
- Laminate
Bedrooms and Bathrooms
Laundry
- Dryer
- Washer
Outdoor Features
- Deck
- Patio
- Outbuilding
Location
- Property is near public transit
- Property is near a bus stop
Schools
- Discvy Primary Sch Elementary School
- Surprise Lake Mid Middle School
- Fife High School
Utilities
- Forced Air Heating and Cooling System
- Heat Pump System
- Water Heater
- Septic Tank
- High Speed Internet
- Cable TV Available
Community Details
- No Home Owners Association
- Edgewood Subdivision
Listing and Financial Details
- Down Payment Assistance Available
- Visit Down Payment Resource Website
- Assessor Parcel Number 0420048003
Map
Home Values in the Area
Average Home Value in this Area
Tax History
| Year | Tax Paid | Tax Assessment Tax Assessment Total Assessment is a certain percentage of the fair market value that is determined by local assessors to be the total taxable value of land and additions on the property. | Land | Improvement |
|---|---|---|---|---|
| 2025 | $6,050 | $628,800 | $294,500 | $334,300 |
| 2024 | $6,050 | $608,700 | $240,900 | $367,800 |
| 2023 | $6,050 | $588,600 | $233,200 | $355,400 |
| 2022 | $5,995 | $557,500 | $248,500 | $309,000 |
| 2021 | $5,919 | $440,200 | $178,400 | $261,800 |
| 2019 | $4,729 | $401,800 | $144,700 | $257,100 |
| 2018 | $4,303 | $369,200 | $129,700 | $239,500 |
| 2017 | $3,692 | $338,600 | $107,800 | $230,800 |
| 2016 | $3,218 | $261,100 | $81,900 | $179,200 |
| 2014 | $3,026 | $243,900 | $73,700 | $170,200 |
| 2013 | $3,026 | $219,100 | $63,500 | $155,600 |
Property History
| Date | Event | Price | List to Sale | Price per Sq Ft |
|---|---|---|---|---|
| 12/03/2025 12/03/25 | Pending | -- | -- | -- |
| 11/24/2025 11/24/25 | Price Changed | $725,000 | -3.3% | $298 / Sq Ft |
| 09/25/2025 09/25/25 | Price Changed | $750,000 | -3.2% | $308 / Sq Ft |
| 07/31/2025 07/31/25 | For Sale | $775,000 | -- | $318 / Sq Ft |
Purchase History
| Date | Type | Sale Price | Title Company |
|---|---|---|---|
| Warranty Deed | $193,000 | Washington Title Company |
Mortgage History
| Date | Status | Loan Amount | Loan Type |
|---|---|---|---|
| Open | $191,709 | VA |
Source: Northwest Multiple Listing Service (NWMLS)
MLS Number: 2409173
APN: 042004-8003
- 2810 Redwood St
- 9721 18th Street Ct E
- Coronado Plan at Surprise Lake - Suprise Lake
- Donovan Plan at Surprise Lake - Suprise Lake
- 2213 Oak Ct
- 2213 Oak Ct Unit 11
- 2214 Oak Ct Unit 4
- 2211 Oak Ct Unit 10
- 927 Meridian Ave E
- 2212 Oak Ct Unit 5
- 2209 Oak Ct Unit 9
- 200 Meridian Ave E
- 2207 Oak Ct Unit 8
- 2210 Oak Ct
- 2210 Oak Ct Unit 6
- 2208 Oak Ct Unit 7
- 2313 Milton Way Unit G
- 1204 106th Avenue Ct E
- 10014 24th St E
- 2513 Meridian Ave E







