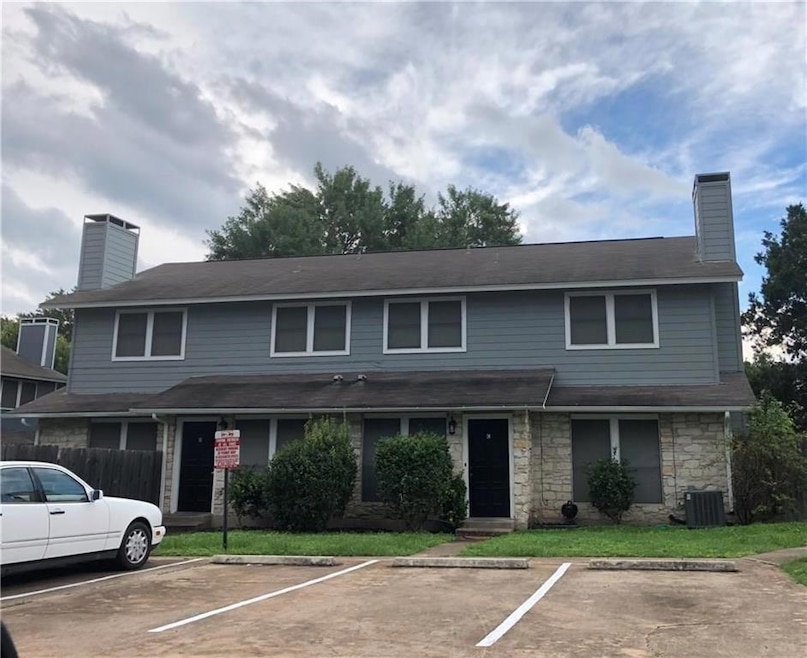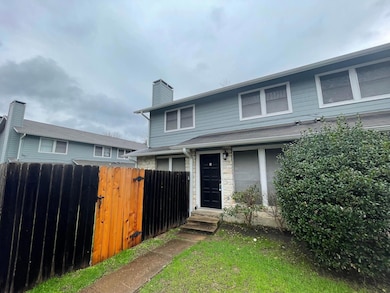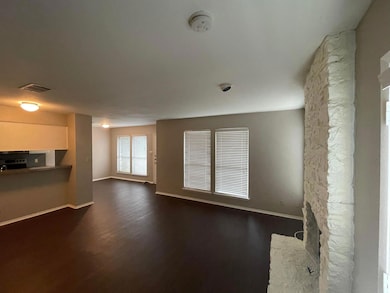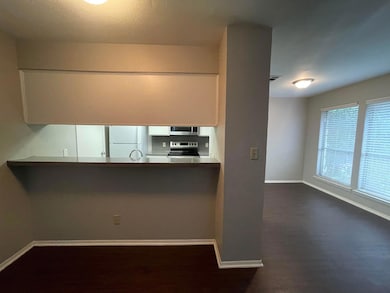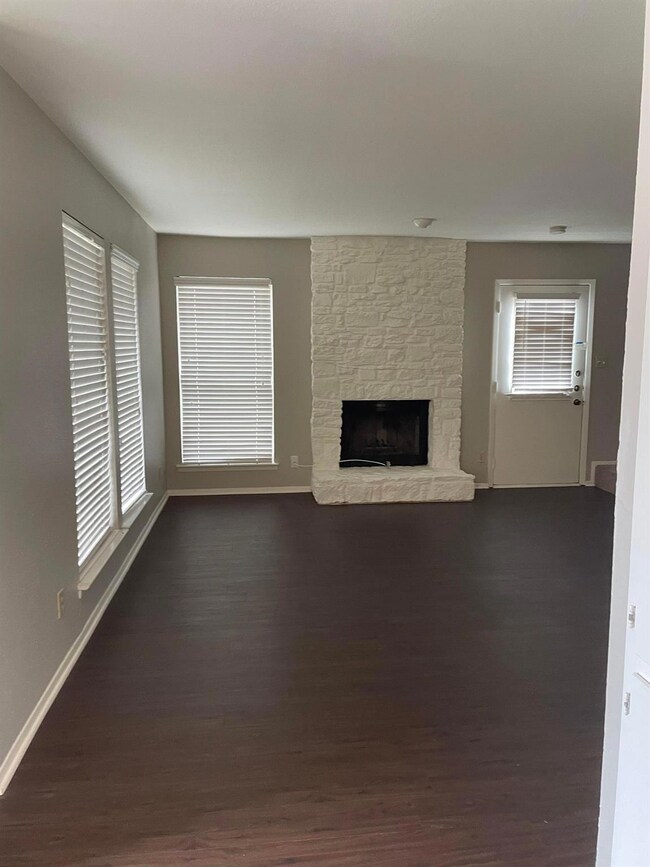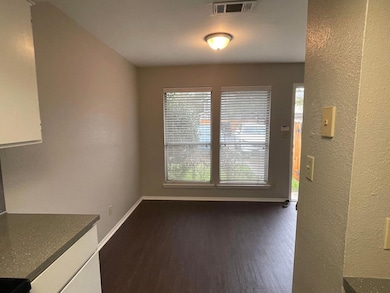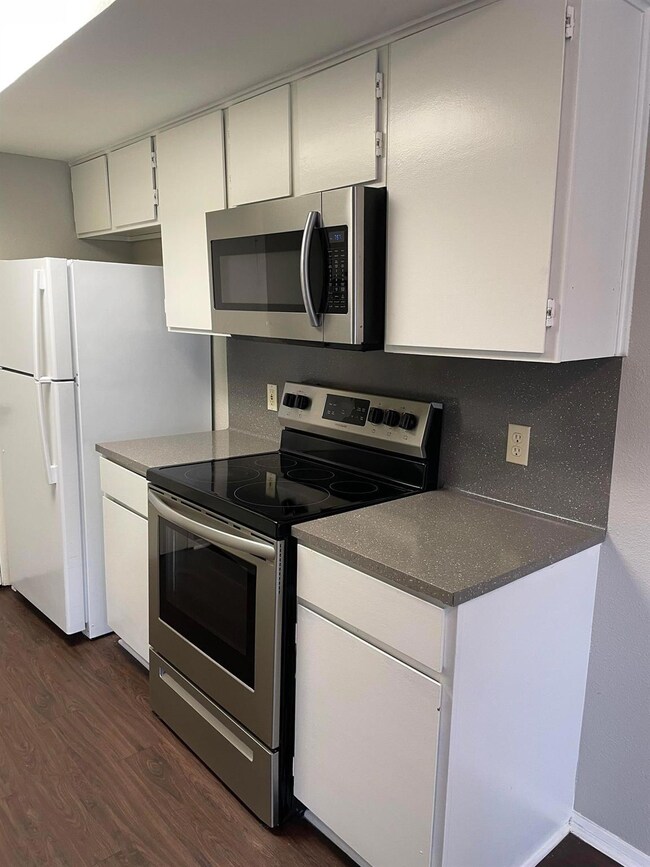1505 Allen Rd Unit D Austin, TX 78746
Highlights
- Wooded Lot
- No HOA
- Patio
- Cedar Creek Elementary School Rated A+
- Galley Kitchen
- Tile Flooring
About This Home
Newer wood look vinyl plank downstairs, carpet on steps and upstairs replaced in 2019, interior painted, new tub and subway tile surround in bath and cleaned. Owner pays water. Tenant pays all other bills (all electric unit). $20 IS ADDED ON TOP OF RENTAL RATE FOR PARTICIPATION IN UTILITY MAINTENANCE PROGRAM WHERE QUALITY HVAC FILTERS DELIVERED TO TENANT MONTHLY TO INSTALL. Pets must register at third party site (see Criteria). Interior utility room with W/D connections for full size units. Washer/dryer available for purchase from current tenant. Fenced patio with small yard area.
Listing Agent
Eanes Properties Brokerage Phone: (512) 263-7333 License #0478862 Listed on: 05/02/2025
Property Details
Home Type
- Multi-Family
Est. Annual Taxes
- $20,565
Year Built
- Built in 1980
Lot Details
- 9,104 Sq Ft Lot
- Northwest Facing Home
- Privacy Fence
- Wood Fence
- Level Lot
- Wooded Lot
Home Design
- Quadruplex
- Slab Foundation
- Composition Roof
- Masonry Siding
Interior Spaces
- 1,030 Sq Ft Home
- 2-Story Property
- Ceiling Fan
- Blinds
- Living Room with Fireplace
Kitchen
- Galley Kitchen
- Electric Range
- Free-Standing Range
- Dishwasher
- Disposal
Flooring
- Carpet
- Tile
- Vinyl
Bedrooms and Bathrooms
- 2 Bedrooms
Parking
- 2 Parking Spaces
- Assigned Parking
Schools
- Eanes Elementary School
- Hill Country Middle School
- Westlake High School
Additional Features
- Patio
- Central Heating and Cooling System
Listing and Financial Details
- Security Deposit $1,750
- Tenant pays for all utilities
- The owner pays for water
- Negotiable Lease Term
- $60 Application Fee
- Assessor Parcel Number 01071902510000
- Tax Block A
Community Details
Overview
- No Home Owners Association
- 4 Units
- Westlake Crossroads Subdivision
- Property managed by Eanes Properties
Pet Policy
- Limit on the number of pets
- Pet Size Limit
- Pet Deposit $400
- Dogs and Cats Allowed
- Breed Restrictions
Map
Source: Unlock MLS (Austin Board of REALTORS®)
MLS Number: 2123024
APN: 106114
- 1511 Camp Craft Rd Unit D
- 1339 Allen Rd
- 4313 Heights Dr
- 4001 Campo Viejo Cove
- 3629 Peregrine Falcon Dr
- 1624 Cabinwood Cove
- 4511 Heights Dr
- 3633 Peregrine Falcon Dr
- 3600 Ripple Creek Rd
- 1302 Shannon Oaks Trail
- 1407 Spring Garden Rd
- 3507 Pinnacle Rd
- 3601 Moon River Rd
- 2021 Surrey Hill Dr
- 506 Konstanty Cir
- 3500 Cactus Wren Way
- 1503 Barn Swallow Dr
- 1601 Barn Swallow Dr
- 1205 Dusky Thrush Trail
- 1706 Barn Swallow Dr
- 1505 Allen Rd Unit A
- 1507 Camp Craft Rd Unit C
- 1405 Camp Craft Rd Unit D
- 1339 Allen Rd
- 100 Blue Ridge Trail Unit 3
- 2015 Mistywood Dr
- 3208 Twinberry Cove Unit A
- 3303 Cantwell Ln
- 208 Westhaven Dr
- 2500 Walsh Tarlton Ln
- 700 Grey Fox Trail
- 307 Stonewall Ln
- 1905 Ringtail Ridge
- 405 Westbrook Dr
- 1922 Holly Hill Dr Unit A
- 3050 Tamarron Blvd
- 1804 Capital Pkwy Unit 20
- 1101 Sprague Ln
- 602 Las Lomas Dr
- 2301 S Mopac Expy
