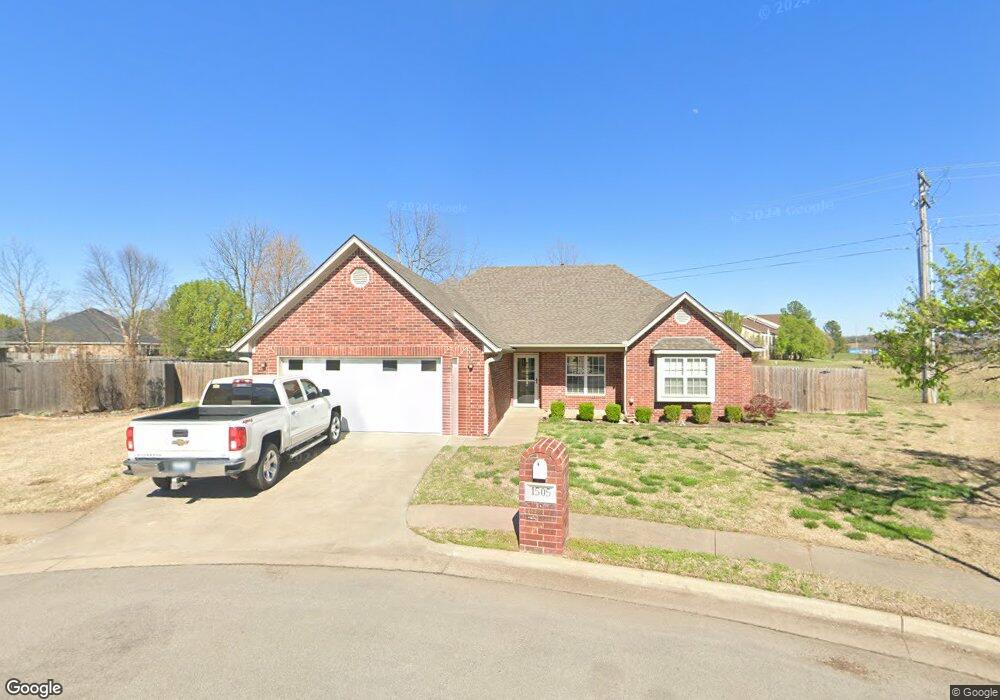
1505 Aspen Dr Tahlequah, OK 74464
Highlights
- Cul-De-Sac
- 2 Car Attached Garage
- Tile Flooring
- Heritage Elementary School Rated A-
- Patio
- 3-minute walk to Southridge Neighborhood
About This Home
As of July 2022Just what you have been waiting for! A 3 bedroom, 2 full bath brick home in Southridge that won't break the bank! Open floor plan, needs a little "TLC". Located on a cul-de-sac and has a nice large kitchen! Split bedroom plan and nice patio!
Last Agent to Sell the Property
C21/Wright Real Estate License #56519 Listed on: 08/15/2016
Home Details
Home Type
- Single Family
Est. Annual Taxes
- $1,177
Year Built
- Built in 2003
Lot Details
- Cul-De-Sac
- West Facing Home
- Partially Fenced Property
HOA Fees
- $6 Monthly HOA Fees
Parking
- 2 Car Attached Garage
Home Design
- Brick Exterior Construction
- Slab Foundation
- Frame Construction
- Fiberglass Roof
- Asphalt
Interior Spaces
- 1,778 Sq Ft Home
- 1-Story Property
- Vinyl Clad Windows
- Washer Hookup
Kitchen
- Oven
- Range
- Dishwasher
- Laminate Countertops
Flooring
- Carpet
- Tile
- Vinyl Plank
Bedrooms and Bathrooms
- 3 Bedrooms
- 2 Full Bathrooms
Outdoor Features
- Patio
Schools
- Heritage Elementary School
- Tahlequah High School
Utilities
- Zoned Heating and Cooling
- Heating System Uses Gas
- Gas Water Heater
- Phone Available
- Cable TV Available
Community Details
- The Timbers Of Southridge Subdivision
Listing and Financial Details
- Home warranty included in the sale of the property
Ownership History
Purchase Details
Purchase Details
Home Financials for this Owner
Home Financials are based on the most recent Mortgage that was taken out on this home.Purchase Details
Home Financials for this Owner
Home Financials are based on the most recent Mortgage that was taken out on this home.Purchase Details
Purchase Details
Purchase Details
Similar Homes in Tahlequah, OK
Home Values in the Area
Average Home Value in this Area
Purchase History
| Date | Type | Sale Price | Title Company |
|---|---|---|---|
| Quit Claim Deed | -- | -- | |
| Warranty Deed | $252,000 | New Title Company Name | |
| Warranty Deed | $144,000 | Infinity Title Llc | |
| Warranty Deed | -- | -- | |
| Warranty Deed | $128,000 | -- | |
| Warranty Deed | $13,000 | -- |
Mortgage History
| Date | Status | Loan Amount | Loan Type |
|---|---|---|---|
| Previous Owner | $251,800 | VA |
Property History
| Date | Event | Price | Change | Sq Ft Price |
|---|---|---|---|---|
| 07/15/2022 07/15/22 | Sold | $251,800 | -3.1% | $138 / Sq Ft |
| 06/07/2022 06/07/22 | For Sale | $259,900 | 0.0% | $143 / Sq Ft |
| 06/03/2022 06/03/22 | For Sale | $259,900 | 0.0% | $143 / Sq Ft |
| 05/27/2022 05/27/22 | Price Changed | $259,900 | -1.1% | $143 / Sq Ft |
| 05/04/2022 05/04/22 | For Sale | $262,700 | 0.0% | $144 / Sq Ft |
| 04/18/2022 04/18/22 | Pending | -- | -- | -- |
| 04/18/2022 04/18/22 | For Sale | $262,700 | +82.6% | $144 / Sq Ft |
| 09/01/2016 09/01/16 | Sold | $143,900 | -4.0% | $81 / Sq Ft |
| 08/11/2016 08/11/16 | Pending | -- | -- | -- |
| 08/11/2016 08/11/16 | For Sale | $149,900 | -- | $84 / Sq Ft |
Tax History Compared to Growth
Tax History
| Year | Tax Paid | Tax Assessment Tax Assessment Total Assessment is a certain percentage of the fair market value that is determined by local assessors to be the total taxable value of land and additions on the property. | Land | Improvement |
|---|---|---|---|---|
| 2024 | -- | $28,552 | $3,435 | $25,117 |
| 2023 | $0 | $27,720 | $1,540 | $26,180 |
| 2022 | $1,513 | $17,309 | $1,540 | $15,769 |
| 2021 | $1,472 | $16,805 | $1,540 | $15,265 |
| 2020 | $1,452 | $16,316 | $1,540 | $14,776 |
| 2019 | $1,394 | $15,840 | $1,540 | $14,300 |
| 2018 | $1,411 | $15,840 | $1,540 | $14,300 |
| 2017 | $1,408 | $15,840 | $1,540 | $14,300 |
| 2016 | $1,370 | $14,348 | $1,540 | $12,808 |
| 2015 | $1,159 | $14,348 | $1,540 | $12,808 |
| 2014 | $1,162 | $14,348 | $1,540 | $12,808 |
Agents Affiliated with this Home
-
Edna Kimble

Seller's Agent in 2022
Edna Kimble
C21/Wright Real Estate
(918) 274-0406
713 Total Sales
-
Justin Smith

Buyer's Agent in 2022
Justin Smith
C21/Wright Real Estate
(918) 456-5288
272 Total Sales
-
Patricia Hale

Seller's Agent in 2016
Patricia Hale
C21/Wright Real Estate
(918) 931-7581
76 Total Sales
Map
Source: MLS Technology
MLS Number: 1627776
APN: 3373-00-005-008-0-000-00
- 1530 Redwood Place
- 1595 Aspen Dr
- 19970 S 503 Rd
- 19747 S 503 Rd
- 19781 S 503 Rd
- 19815 S 503 Rd
- 19920 S 503 Rd
- 19887 S 503 Rd
- 19925 S 503 Rd
- 19971 S 503 Rd
- 2045 Aspen Dr
- 203 Southridge
- 3795 Lexington Ave
- 3871 Lexington Ave
- 4169 Highland Dr
- 661 Kingston Place
- 635 Woodlands Dr
- 655 Woodlands Dr
- 675 Woodlands Dr
- 685 Woodlands Dr
