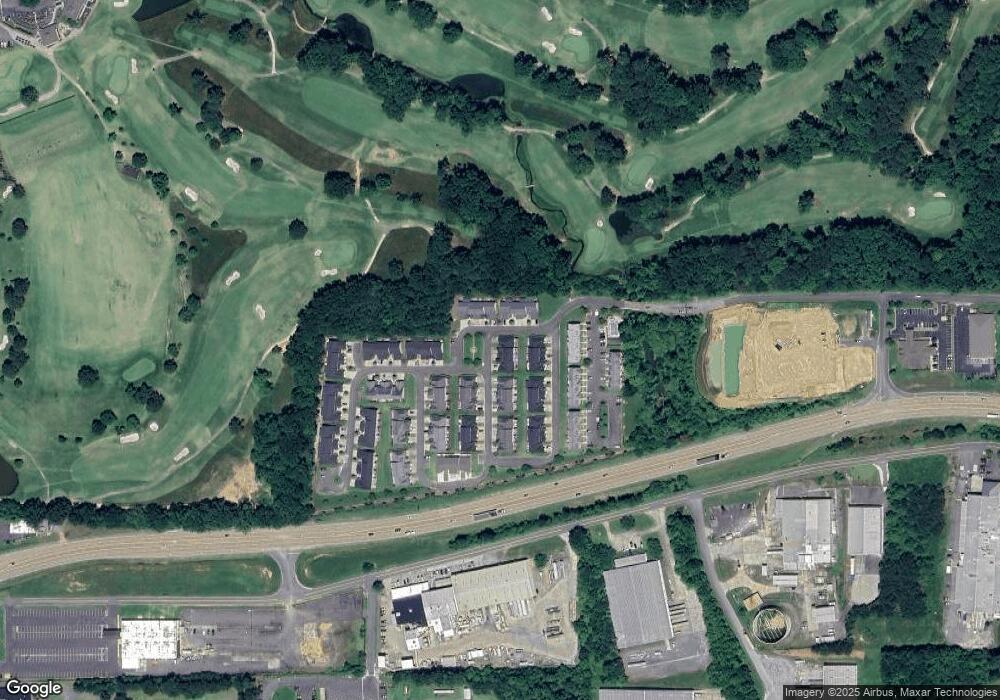1505 Augusta Dr Dalton, GA 30721
Highlights
- Spa
- Wood Flooring
- Formal Dining Room
- Deck
- Covered patio or porch
- Thermal Windows
About This Home
As of March 2022ALL YOU HAVE TO DO IS MOVE IN! Immaculate, entertainment size 2 BR, 2.5 BA unit in Hammond Creek with high ceilings, gas log fireplace, sun lover's deck and an attached 1-car garage. All the amenities you would want and a green space right out the front door! It's a gated community, so only those who live here can play here!
Last Agent to Sell the Property
Coldwell Banker Kinard Realty - Dalton License #178071

Townhouse Details
Home Type
- Townhome
Est. Annual Taxes
- $1,093
Year Built
- Built in 2005
Lot Details
- 4,356 Sq Ft Lot
- Cleared Lot
Parking
- 1 Car Attached Garage
- Garage Door Opener
- Open Parking
Home Design
- Brick Veneer
- Slab Foundation
- Architectural Shingle Roof
- Ridge Vents on the Roof
- Shake Siding
- Vinyl Siding
Interior Spaces
- 1,359 Sq Ft Home
- 2-Story Property
- Smooth Ceilings
- Ceiling height of 9 feet or more
- Gas Log Fireplace
- Thermal Windows
- Vinyl Clad Windows
- Drapes & Rods
- Blinds
- Living Room with Fireplace
- Formal Dining Room
- Laundry Room
- Property Views
Kitchen
- Electric Oven or Range
- Built-In Microwave
- Dishwasher
- Kitchen Island
Flooring
- Wood
- Carpet
- Ceramic Tile
Bedrooms and Bathrooms
- 2 Bedrooms
- Primary bedroom located on second floor
- Walk-In Closet
- 3 Bathrooms
- Dual Vanity Sinks in Primary Bathroom
- Spa Bath
- Separate Shower
Outdoor Features
- Spa
- Deck
- Covered patio or porch
Schools
- Park Creek Elementary School
- Dalton Jr. High Middle School
- Dalton High School
Utilities
- Central Heating and Cooling System
- Heating System Uses Propane
- Heat Pump System
- Propane
- Electric Water Heater
- Cable TV Available
Listing and Financial Details
- Assessor Parcel Number 1214102053
- $3,600 Seller Concession
Community Details
Overview
- Hammond Creek Subdivision
Recreation
- Community Pool
Map
Home Values in the Area
Average Home Value in this Area
Property History
| Date | Event | Price | Change | Sq Ft Price |
|---|---|---|---|---|
| 03/31/2022 03/31/22 | Sold | $210,000 | -6.6% | $185 / Sq Ft |
| 02/22/2022 02/22/22 | Pending | -- | -- | -- |
| 02/02/2022 02/02/22 | For Sale | $224,900 | +87.4% | $198 / Sq Ft |
| 04/05/2016 04/05/16 | Sold | $120,000 | -3.9% | $88 / Sq Ft |
| 03/11/2016 03/11/16 | Pending | -- | -- | -- |
| 10/20/2015 10/20/15 | For Sale | $124,900 | +28.8% | $92 / Sq Ft |
| 06/08/2015 06/08/15 | Sold | $97,000 | -9.3% | $88 / Sq Ft |
| 05/31/2015 05/31/15 | Pending | -- | -- | -- |
| 03/24/2015 03/24/15 | For Sale | $106,900 | +8.1% | $97 / Sq Ft |
| 10/17/2012 10/17/12 | Sold | $98,900 | -27.0% | $87 / Sq Ft |
| 08/25/2012 08/25/12 | Pending | -- | -- | -- |
| 09/13/2011 09/13/11 | For Sale | $135,500 | -- | $119 / Sq Ft |
Source: Carpet Capital Association of REALTORS®
MLS Number: 106669
- 1505 Calloway Dr
- 1505 Calloway Dr Unit 4
- 1501 Augusta Dr Unit 1
- 413 Gillum Dr
- 0 Smith Industrial Blvd
- 2100 Cleveland Hwy
- 1768 Brighton Way
- 2101 Cleveland Hwy
- 117 Connie Dr
- 1698 Willow Oak Ln Unit 189
- 1698 Willow Oak Ln
- 1493 Hale Bowen Dr
- 1600 Puryear Dr NW
- 2117 Cleveland Hwy
- 1698 Pin Oak Dr Unit 128
- 1702 Chestnut Oak Dr
- 1702 Chestnut Oak Dr Unit 83
- 2201 Cleveland Hwy
- 1701 Pin Oak Dr Unit 147
- 1709 Willow Oak Ln Unit 53
