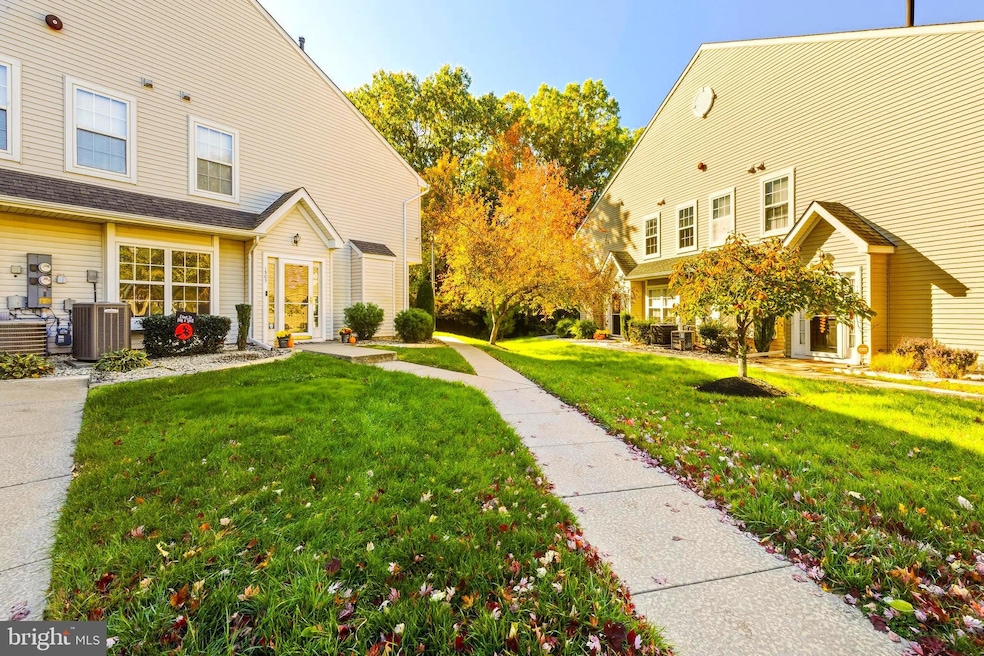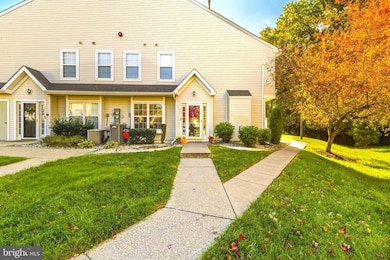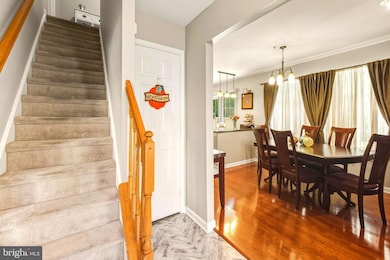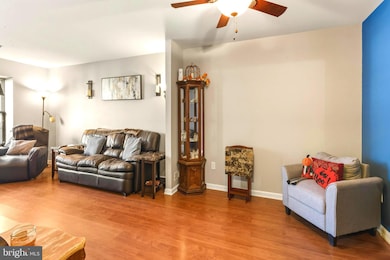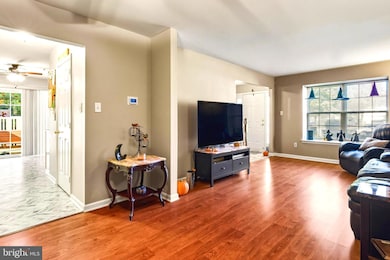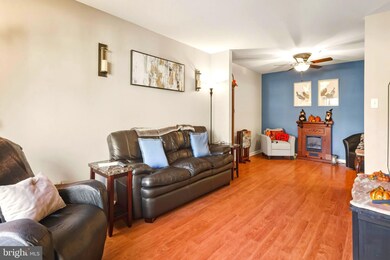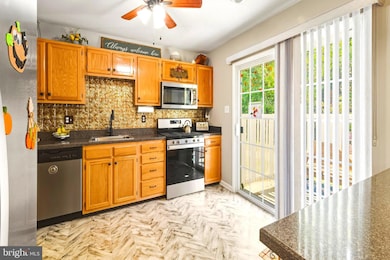1505 Beacon Hill Dr Sicklerville, NJ 08081
Erial NeighborhoodEstimated payment $2,391/month
Highlights
- Colonial Architecture
- 1 Fireplace
- Bay Window
- Attic
- Eat-In Kitchen
- Soaking Tub
About This Home
The wait is almost over to see this Beautiful 3 Bedroom 2.5 Bathroom end unit Townhome that has been meticulously maintained. Located in the premier community of Stonebridge Run. The large gourmet kitchen features newer stainless-steel appliances with new flooring and custom backsplash with a huge pantry. Cozy family room off of the kitchen will be nice to unwind after meals that also features a fireplace. Dining room for entertaining and family functions. Formal living room to get away from it all. Upstairs you will find the large master suite with full bath, two closets one a walk-in. Two other nice sized bedrooms and full bath finish off this area. Second floor laundry room with newer washer and dryer that are included is so convenient. All bathrooms have been recently updated as well. Slider doors off kitchen lead to private patio to relax with a drink after your long day. The home has recently been painted with nice neutral colors. The heater, air conditioning and water heater have all been replaced for peace of mind. Close to most major highways, shopping, restaurants, and good schools. All of this in a great family neighborhood. Nothing to do but unpack your bags and start enjoying your new home. Additional Photos to follow.
Townhouse Details
Home Type
- Townhome
Est. Annual Taxes
- $6,590
Year Built
- Built in 2000
Lot Details
- Sprinkler System
HOA Fees
- $261 Monthly HOA Fees
Parking
- Parking Lot
Home Design
- Colonial Architecture
- Slab Foundation
- Advanced Framing
- Batts Insulation
- Copper Plumbing
Interior Spaces
- 1,612 Sq Ft Home
- Property has 2 Levels
- Ceiling Fan
- 1 Fireplace
- Double Hung Windows
- Bay Window
- Combination Dining and Living Room
- Carpet
- Laundry on upper level
- Attic
Kitchen
- Eat-In Kitchen
- Built-In Range
- Built-In Microwave
- Dishwasher
Bedrooms and Bathrooms
- 3 Bedrooms
- Walk-In Closet
- Soaking Tub
- Bathtub with Shower
Utilities
- 90% Forced Air Heating and Cooling System
- Natural Gas Water Heater
Listing and Financial Details
- Assessor Parcel Number 151581200001C1505
Community Details
Overview
- Association fees include common area maintenance, exterior building maintenance, lawn maintenance, snow removal, trash
- Stonebridge Run Subdivision
Pet Policy
- Limit on the number of pets
Map
Home Values in the Area
Average Home Value in this Area
Tax History
| Year | Tax Paid | Tax Assessment Tax Assessment Total Assessment is a certain percentage of the fair market value that is determined by local assessors to be the total taxable value of land and additions on the property. | Land | Improvement |
|---|---|---|---|---|
| 2025 | $6,591 | $151,900 | $35,000 | $116,900 |
| 2024 | $6,404 | $151,900 | $35,000 | $116,900 |
| 2023 | $6,404 | $151,900 | $35,000 | $116,900 |
| 2022 | $6,368 | $151,900 | $35,000 | $116,900 |
| 2021 | $5,699 | $151,900 | $35,000 | $116,900 |
| 2020 | $6,237 | $151,900 | $35,000 | $116,900 |
| 2019 | $6,102 | $151,900 | $35,000 | $116,900 |
| 2018 | $6,076 | $151,900 | $35,000 | $116,900 |
| 2017 | $5,882 | $151,900 | $35,000 | $116,900 |
| 2016 | $5,749 | $151,900 | $35,000 | $116,900 |
| 2015 | $5,840 | $166,300 | $35,000 | $131,300 |
| 2014 | $5,821 | $166,300 | $35,000 | $131,300 |
Property History
| Date | Event | Price | List to Sale | Price per Sq Ft | Prior Sale |
|---|---|---|---|---|---|
| 10/28/2025 10/28/25 | Pending | -- | -- | -- | |
| 10/22/2025 10/22/25 | For Sale | $299,900 | +199.9% | $186 / Sq Ft | |
| 12/05/2014 12/05/14 | Sold | $100,000 | 0.0% | $62 / Sq Ft | View Prior Sale |
| 10/31/2014 10/31/14 | Pending | -- | -- | -- | |
| 10/31/2014 10/31/14 | Off Market | $100,000 | -- | -- | |
| 10/28/2014 10/28/14 | For Sale | $108,500 | 0.0% | $67 / Sq Ft | |
| 10/15/2014 10/15/14 | Pending | -- | -- | -- | |
| 10/02/2014 10/02/14 | Price Changed | $108,500 | -9.5% | $67 / Sq Ft | |
| 09/25/2014 09/25/14 | For Sale | $119,900 | 0.0% | $74 / Sq Ft | |
| 07/22/2014 07/22/14 | Pending | -- | -- | -- | |
| 07/18/2014 07/18/14 | Price Changed | $119,900 | 0.0% | $74 / Sq Ft | |
| 07/18/2014 07/18/14 | For Sale | $119,900 | +9.1% | $74 / Sq Ft | |
| 06/17/2014 06/17/14 | Pending | -- | -- | -- | |
| 06/13/2014 06/13/14 | For Sale | $109,900 | -- | $68 / Sq Ft |
Purchase History
| Date | Type | Sale Price | Title Company |
|---|---|---|---|
| Deed | $146,000 | Core Title | |
| Deed | -- | None Available | |
| Special Warranty Deed | $100,000 | Core Title | |
| Deed | -- | Fortune Title Agency | |
| Deed | $165,000 | -- | |
| Deed | $115,745 | -- |
Mortgage History
| Date | Status | Loan Amount | Loan Type |
|---|---|---|---|
| Previous Owner | $143,355 | FHA | |
| Previous Owner | $118,881 | VA |
Source: Bright MLS
MLS Number: NJCD2104074
APN: 15-15812-0000-00001-0000-C1505
- 1801 Beacon Hill Dr
- 208 Keats Ct
- 2188 Sicklerville Rd
- 901 Burberry Ct
- 611 Jaeger Ct
- 628 Jaeger Ct
- 19 Billingsport Dr
- 825 Lexington Ave
- 47 Red Bank Dr
- 824 Canal St
- 130 Greentree Rd
- 306 Pine St
- 25 Sunset Rd
- 299 Hickstown Rd
- 22 Woodbrook Rd
- 574 W Loch Lomond Dr
- 102 Forrest Dr
- 555 Loch Lomond Dr
- 504 Coach Rd
- 109 Monticello Dr
