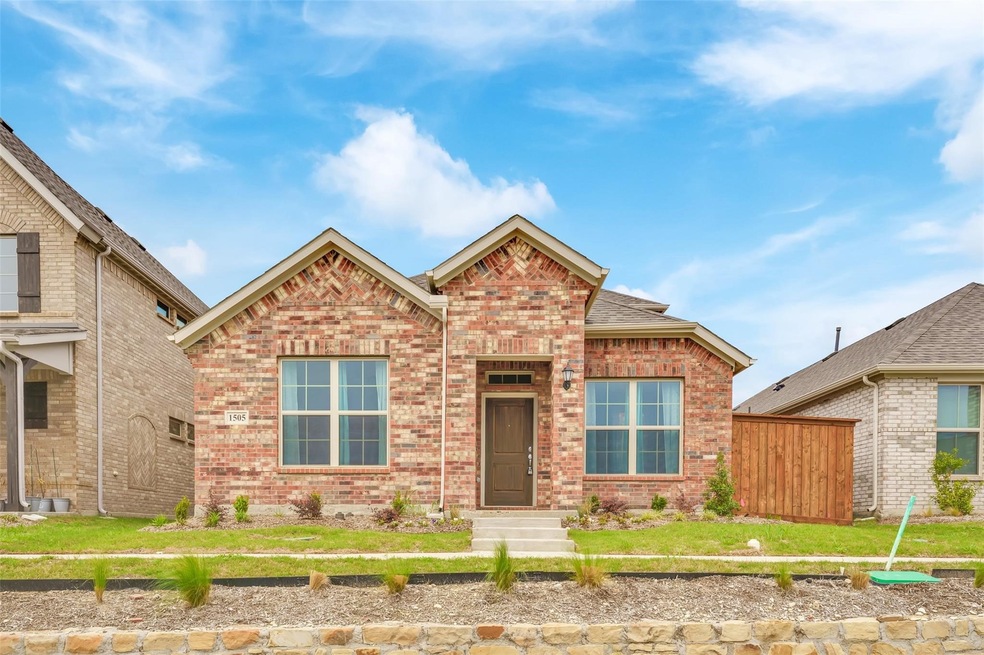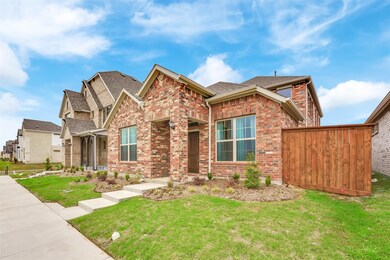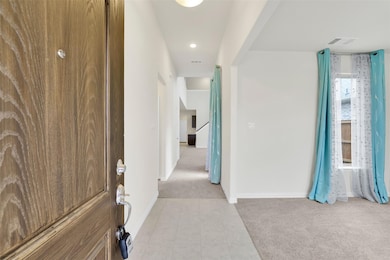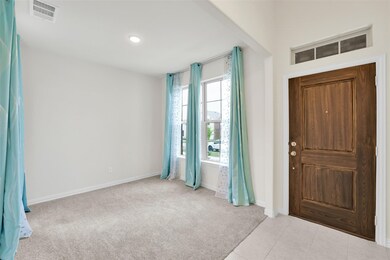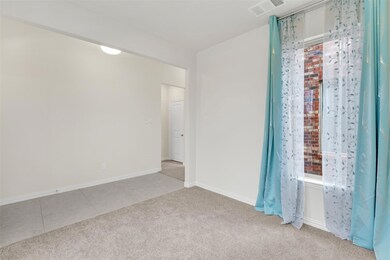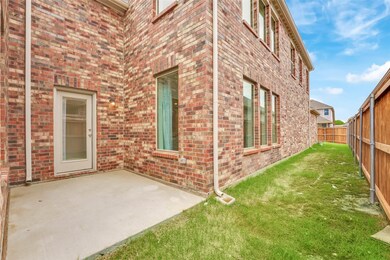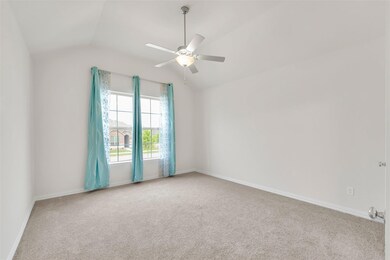1505 Buckeye Trail Garland, TX 75042
Western Heights NeighborhoodHighlights
- Traditional Architecture
- Interior Lot
- Central Heating and Cooling System
- 2 Car Attached Garage
- Landscaped
- Wood Fence
About This Home
Welcome to 1505 Buckeye Trail — a beautifully designed 3-bedroom, 3-bathroom home offering 2,555 sqft of flexible and functional living space in the heart of Garland.Step into a bright and airy layout featuring high ceilings, an open-concept living and dining area, and a large kitchen with ample cabinetry, a central island, and a generous walk-in pantry. The adjacent family room is filled with natural light, with optional upgrades such as a corner fireplace for added warmth and charm. The private owner’s suite is thoughtfully tucked away for relaxation, complete with an oversized walk-in shower, dual vanities, a large walk-in closet, and the option for a luxurious soaking tub. Two additional bedrooms offer spacious comfort, with one upstairs alongside a full bath and a large game room — ideal for teens, guests, or multi-generational living. A front flex room adds even more versatility and is perfect for a home office, playroom, or creative studio. The home also includes a full-size laundry room, a 2-car garage, and outdoor living potential with a covered patio option for enjoying quiet mornings or vibrant sunsets. Located near major highways, schools, and retail, this home blends convenience with thoughtful design — ready for move-in!
Listing Agent
eXp Realty LLC Brokerage Phone: 682-999-7945 License #0777639 Listed on: 04/29/2025

Home Details
Home Type
- Single Family
Est. Annual Taxes
- $10,914
Year Built
- Built in 2022
Lot Details
- 4,487 Sq Ft Lot
- Wood Fence
- Landscaped
- Interior Lot
- Sprinkler System
Parking
- 2 Car Attached Garage
- Rear-Facing Garage
Home Design
- Traditional Architecture
- Brick Exterior Construction
- Composition Roof
Interior Spaces
- 2,555 Sq Ft Home
- 2-Story Property
- Dishwasher
- Electric Dryer Hookup
Bedrooms and Bathrooms
- 3 Bedrooms
- 3 Full Bathrooms
Schools
- Choice Of Elementary School
- Choice Of High School
Utilities
- Central Heating and Cooling System
Listing and Financial Details
- Residential Lease
- Property Available on 6/1/25
- Tenant pays for all utilities
- 12 Month Lease Term
- Legal Lot and Block 24 / 15
- Assessor Parcel Number 26628170150240000
Community Details
Overview
- Vision Communities Management Association
- Riverset Subdivision
Pet Policy
- No Pets Allowed
Map
Source: North Texas Real Estate Information Systems (NTREIS)
MLS Number: 20919699
APN: 26628170150240000
- 2738 Westbank Trail
- 1309 Broadview Dr
- 2605 Buttonbush Ln
- 1309 Haybale Ln
- 1417 Verbena Ln
- 2730 Geranium Ln
- 2626 Settlers Place
- 2538 Settlers Place
- 2622 High Cotton Ln
- 2606 High Cotton Ln
- 3006 Chisholm Trail
- 1400 N Shiloh Rd
- 1113 Maydelle Ln
- 2328 Meredith Ln
- 1414 Bonnie View Dr
- 901 Bois d Arc Ct
- 2430 Centennial Dr
- 2809 Maple Dr
- 2918 Centennial Dr
- 2105 Oak Haven Ct
