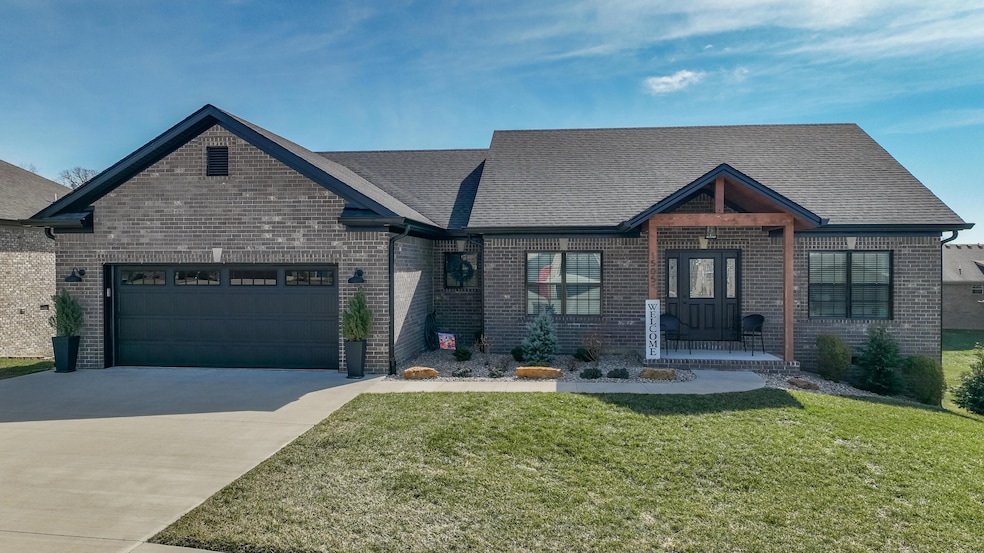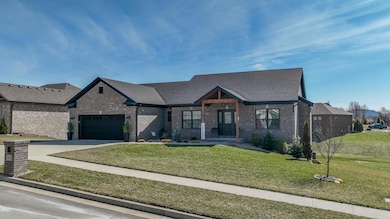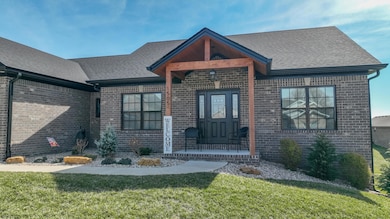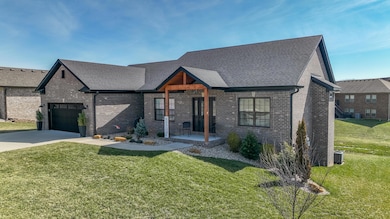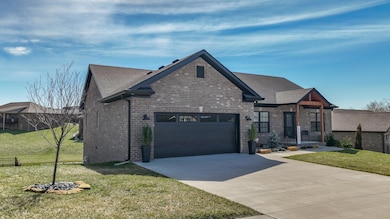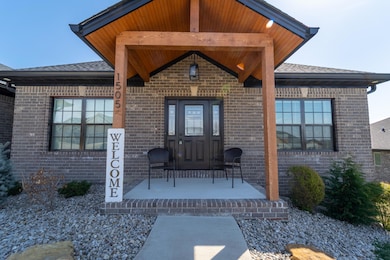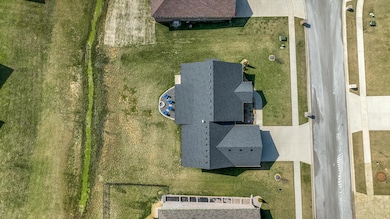
Estimated payment $2,413/month
Highlights
- Deck
- Ranch Style House
- No HOA
- Rural View
- Attic
- Porch
About This Home
You get the best of both worlds with this home! Almost new, but with added features. You will fall in love as you pull into the driveway. The exterior is landscaped beautifully, and it only gets better. The open concept that we have all grown to love, allows for easy entertaining. The living area is very inviting with a gas fireplace surrounded with custom shelving, large kitchen island, gas range, tile backsplash and granite. An impressive walk-in pantry also included. One end of the home offers two nice size guest bedrooms and a full bath with tile shower. The other side of the home has a half bath for guests, as well as a separate laundry room, with sink and cabinets. Then to the primary, that feels like a spacious retreat. Complete with specialty ceilings, large walk-in tile shower, soaking tub, walk-in closet, granite and more! Do you like some extra storage in a home? Well, hold on to your hat! This one has an abundance of storage! With a tall crawl space, you have room for all the extras! Let's not forget about the covered deck that you will LOVE! Two car attached garage, and so many extras like the firepit area! You have to see this one in person! Only 4 miles to I-75!
Home Details
Home Type
- Single Family
Est. Annual Taxes
- $3,496
Year Built
- Built in 2023
Lot Details
- 0.33 Acre Lot
Parking
- 2 Car Attached Garage
- Front Facing Garage
- Garage Door Opener
Property Views
- Rural
- Neighborhood
Home Design
- Ranch Style House
- Brick Veneer
- Block Foundation
- Dimensional Roof
- Stone
Interior Spaces
- Ceiling Fan
- Gas Log Fireplace
- Insulated Windows
- Blinds
- Window Screens
- Insulated Doors
- Living Room
- Dining Area
- Utility Room
- Vinyl Flooring
- Crawl Space
- Attic
Kitchen
- Gas Range
- Microwave
- Dishwasher
Bedrooms and Bathrooms
- 3 Bedrooms
- Walk-In Closet
Laundry
- Laundry on main level
- Washer and Electric Dryer Hookup
Outdoor Features
- Deck
- Porch
Schools
- Silver Creek Elementary School
- Foley Middle School
- Not Applicable Middle School
- Madison So High School
Utilities
- Cooling Available
- Heating System Uses Natural Gas
- Heat Pump System
- Natural Gas Connected
- Gas Water Heater
Community Details
- No Home Owners Association
- Vineyard Est Subdivision
Listing and Financial Details
- Assessor Parcel Number 0073-0032-0080
Map
Home Values in the Area
Average Home Value in this Area
Tax History
| Year | Tax Paid | Tax Assessment Tax Assessment Total Assessment is a certain percentage of the fair market value that is determined by local assessors to be the total taxable value of land and additions on the property. | Land | Improvement |
|---|---|---|---|---|
| 2024 | $3,496 | $364,900 | $0 | $0 |
| 2023 | $393 | $40,500 | $0 | $0 |
| 2022 | $195 | $20,000 | $0 | $0 |
Property History
| Date | Event | Price | Change | Sq Ft Price |
|---|---|---|---|---|
| 05/07/2025 05/07/25 | Pending | -- | -- | -- |
| 04/29/2025 04/29/25 | Price Changed | $379,900 | -2.6% | $212 / Sq Ft |
| 03/05/2025 03/05/25 | For Sale | $389,900 | -- | $218 / Sq Ft |
Purchase History
| Date | Type | Sale Price | Title Company |
|---|---|---|---|
| Deed | $364,900 | None Listed On Document |
Mortgage History
| Date | Status | Loan Amount | Loan Type |
|---|---|---|---|
| Open | $188,900 | New Conventional |
About the Listing Agent

Tina Neal has discovered her love for real estate over the past few years. After joining the real estate industry, she realized she wanted to grow her business especially in Madison County. She purchased a part ownership of REMAX Elite Realty in Richmond, KY. With this opportunity she is able to grow her business, as well as helping her fellow agents achieve their goals. A great joy is also watching clients be able to make their homeownership dream a reality. Being a Top Producing agent keeps
Tina's Other Listings
Source: ImagineMLS (Bluegrass REALTORS®)
MLS Number: 25003971
APN: 0073-0032-0080
- 1509 Chardonnay Way Unit LOT78
- 1500 Chardonnay Way
- 1605 Merlot Ct Unit Lot 70
- 924 Cabernet Dr
- 1602 Merlot Ct
- 1035 Vineyard Way
- 1025 Vineyard Way
- 911 Cabernet Dr
- 105 Otis St
- 1312 Vineyard Ct
- 115 Circle Dr
- 777 Old Us 25 N Unit 1
- 600 Kenway St
- 406 Kenway St
- 501 Ashley Ct
- 105 Davis St
- 113 Harvest Bend Trail
- 325 Fazio Dr
- 117 Harvest Bend Trail
- 149 Lynne Dr
