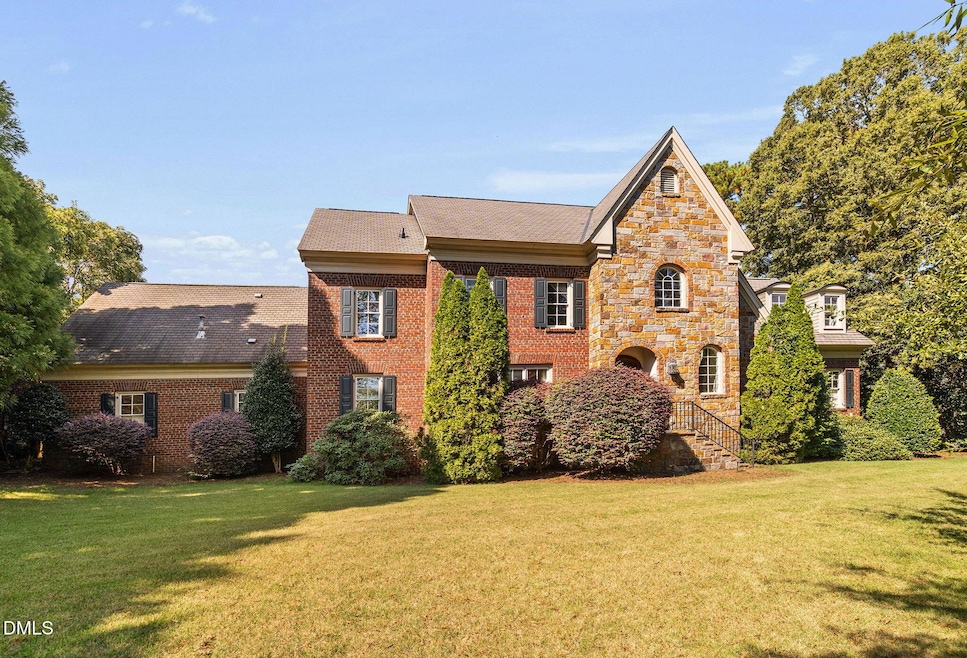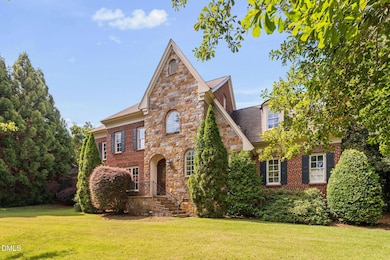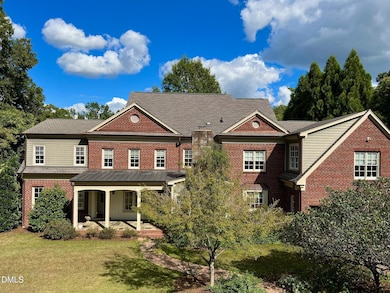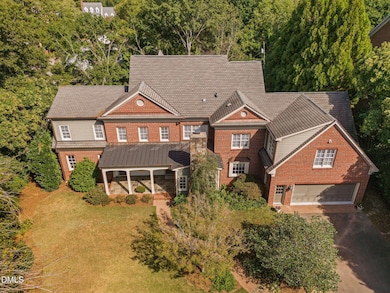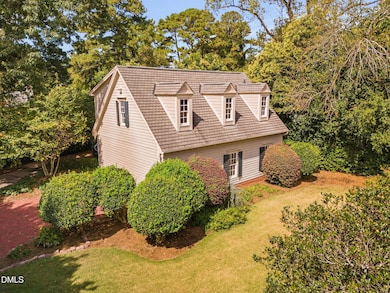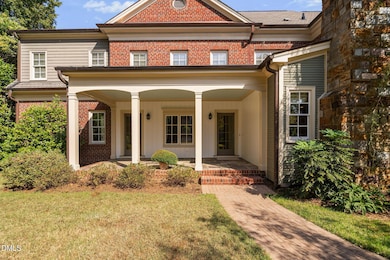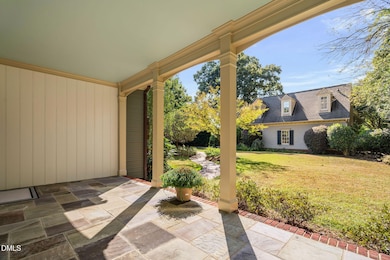
1505 Chester Rd Raleigh, NC 27608
Sunset Hills NeighborhoodEstimated payment $12,972/month
Highlights
- 0.58 Acre Lot
- Fireplace in Kitchen
- Transitional Architecture
- Lacy Elementary Rated A
- Marble Flooring
- Attic
About This Home
A spectacular opportunity in a prime inside the beltline location. This private oasis sits on a half-acre lot and offers parking for 5 cars -plus with a 3-car detached and a 2-car attached garage as well a plenty of driveway. The detached garage also has roughly 880 square feet of unfinished space that would make great rental apartment, home office, woodworking shop, artists loft or home gym. Plumbing and electrical in garage. This masterpiece of a home was the last home built by legendary Raleigh custom home builder Grady T Ferrell, Jr. Having built this beauty for his family, he spared no expense on materials and finish levels. The fine craftsmanship is emblematic of the era (built in 2006) and is just not available in many of the newly built homes today. The home offers over 4500 Sq Ft, 4 Bedrooms, 4 full baths and 3 - half baths. You'll love the large kitchen with beautiful cherry toned mahogany cabinetry, plenty of granite counter space and bar seating at the island. The island features a gas cooktop and ample workspace on the counter. A wall oven and microwave are right next to the island. A cozy keeping room with fireplace and breakfast room surround the kitchen. The large formal dining room is great for entertaining friends. The living room with fireplace sports views of the large back yard and covered sitting porch. A spacious guest suite rests at the end of home offering peace and quiet. The 2nd level features a large master suite with huge custom built in closet with cherry cabinetry. The master bath has a giant walk in shower and separates his and her areas with toilet and vanities. There are two other bedrooms with full baths and a huge bonus room measuring 29'x24'. On the 3rd level there is walk up attic about 35' x 30'. Plenty of storage in this home and over the detached garage. The home is in good overall condition with some updates and repairs done recently including crawl space work, a new water heater, new gutters, plumbing and electrical repairs. A pre-inspection of the home was done and is available for review so you can bid confidently on this home. With such good bones, size, privacy and location, buyers can put their own decor updates, design touches on this home and create a magnificent home of their dreams. This is one superb location nestled between Cameron Village, Hayes Barton and Five Points and only 3 miles to the heart of downtown Raleigh. With a little investment this home will return so much value and provide you with a private enclave and a wonderful luxury estate home bringing comfort and happiness. The home is accessed via a private driveway off of Churchill Drive.
Home Details
Home Type
- Single Family
Est. Annual Taxes
- $16,653
Year Built
- Built in 2006
Lot Details
- 0.58 Acre Lot
- East Facing Home
Parking
- 5 Car Attached Garage
- Additional Parking
Home Design
- Transitional Architecture
- Traditional Architecture
- Brick Exterior Construction
- Frame Construction
- Shingle Roof
- Wood Siding
- Stone Veneer
Interior Spaces
- 4,508 Sq Ft Home
- 2-Story Property
- Gas Fireplace
- Living Room with Fireplace
- 2 Fireplaces
- Crawl Space
Kitchen
- Built-In Oven
- Gas Oven
- Gas Cooktop
- Microwave
- Dishwasher
- Stainless Steel Appliances
- Fireplace in Kitchen
Flooring
- Wood
- Carpet
- Marble
- Ceramic Tile
Bedrooms and Bathrooms
- 4 Bedrooms
- Primary bedroom located on second floor
Laundry
- Laundry Room
- Laundry on main level
- Washer and Electric Dryer Hookup
Attic
- Attic Floors
- Permanent Attic Stairs
- Unfinished Attic
Outdoor Features
- Covered Patio or Porch
Schools
- Lacy Elementary School
- Oberlin Middle School
- Broughton High School
Utilities
- Forced Air Heating and Cooling System
- Natural Gas Connected
- Gas Water Heater
- Cable TV Available
Community Details
- No Home Owners Association
- Built by Grady T Ferrel, Jr.
- Forty Acres Subdivision
Listing and Financial Details
- Assessor Parcel Number 1704.05-08-6267.000
Map
Home Values in the Area
Average Home Value in this Area
Tax History
| Year | Tax Paid | Tax Assessment Tax Assessment Total Assessment is a certain percentage of the fair market value that is determined by local assessors to be the total taxable value of land and additions on the property. | Land | Improvement |
|---|---|---|---|---|
| 2025 | $16,653 | $1,907,216 | $777,150 | $1,130,066 |
| 2024 | $16,584 | $1,907,216 | $777,150 | $1,130,066 |
| 2023 | $14,488 | $1,327,304 | $544,500 | $782,804 |
| 2022 | $13,459 | $1,327,304 | $544,500 | $782,804 |
| 2021 | $12,935 | $1,327,304 | $544,500 | $782,804 |
| 2020 | $12,698 | $1,327,304 | $544,500 | $782,804 |
| 2019 | $14,319 | $1,233,852 | $437,500 | $796,352 |
| 2018 | $13,501 | $1,233,852 | $437,500 | $796,352 |
| 2017 | $12,856 | $1,233,852 | $437,500 | $796,352 |
| 2016 | $12,590 | $1,233,852 | $437,500 | $796,352 |
| 2015 | $12,583 | $1,213,234 | $424,350 | $788,884 |
| 2014 | $11,932 | $1,213,234 | $424,350 | $788,884 |
Property History
| Date | Event | Price | List to Sale | Price per Sq Ft |
|---|---|---|---|---|
| 10/18/2025 10/18/25 | Pending | -- | -- | -- |
| 10/01/2025 10/01/25 | For Sale | $2,200,000 | -- | $488 / Sq Ft |
Purchase History
| Date | Type | Sale Price | Title Company |
|---|---|---|---|
| Warranty Deed | $425,000 | None Available |
Mortgage History
| Date | Status | Loan Amount | Loan Type |
|---|---|---|---|
| Closed | $300,000 | Purchase Money Mortgage |
About the Listing Agent

Tom is a very seasoned and knowledgeable agent who know the Triangle (Raleigh, Chapel Hill, Durham, Cary, Apex, Wake Forest) very well. The refreshing thing about Tom is that he is very passionate about negotiating for his clients best interests, whether it is selling a home, buying a home or investing, he will tirelessly work for his clients success. Having worked in the Luxury home and Golf Community spaces, he has the skill sets and knowledge that relocation clients need in order to guide
Tom's Other Listings
Source: Doorify MLS
MLS Number: 10124884
APN: 1704.05-08-6267-000
- 1718 Picadilly Ln
- 2658 Davis St
- 2311 Grant Ave
- 2313 Grant Ave
- 2315 Grant Ave
- 2644 Davis St
- 1713 Oberlin Rd
- 1307 Chamblee Hill Ct
- 1805 McDonald Ln
- 1308 Chamblee Hill Ct
- 1305 Chamblee Hill Ct
- 1304 Chamblee Hill Ct
- 1318 Mayfair Rd
- 2346 Wade Ave
- 2350 Wade Ave
- 1805 St Marys St
- 2606 Marchmont St Unit 106
- 2606 Marchmont St Unit 206
- 2824 Wayland Dr
- 2619 Birney Park Cir
