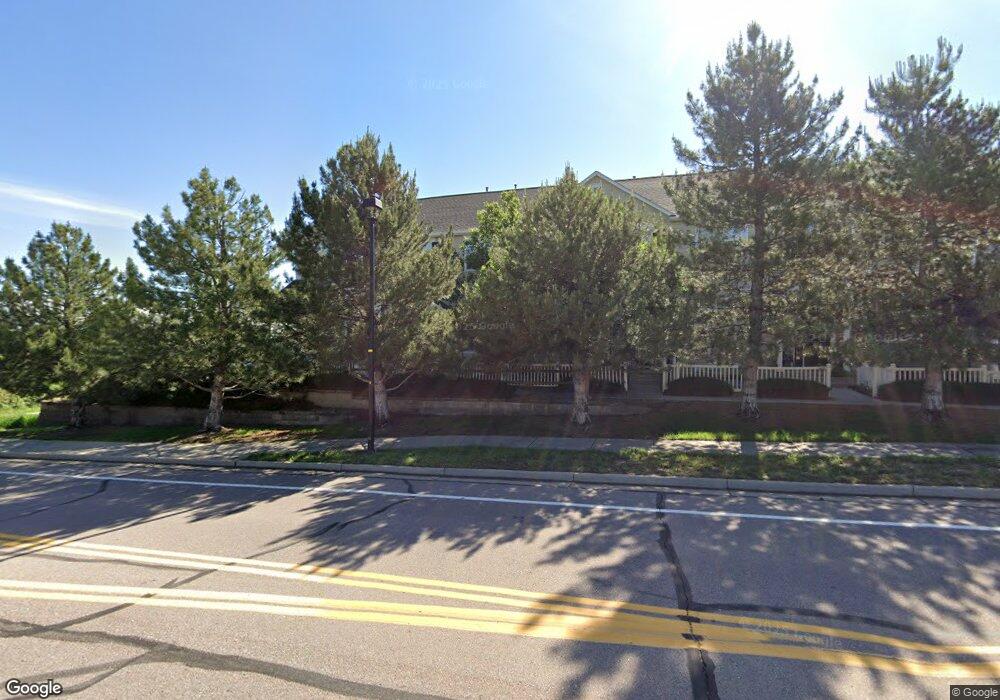1505 Dawson Butte Way Castle Rock, CO 80109
Red Hawk NeighborhoodEstimated Value: $396,000 - $430,000
3
Beds
3
Baths
1,470
Sq Ft
$284/Sq Ft
Est. Value
About This Home
This home is located at 1505 Dawson Butte Way, Castle Rock, CO 80109 and is currently estimated at $417,115, approximately $283 per square foot. 1505 Dawson Butte Way is a home located in Douglas County with nearby schools including Clear Sky Elementary School, Castle Rock Middle School, and Castle View High School.
Ownership History
Date
Name
Owned For
Owner Type
Purchase Details
Closed on
Aug 8, 2022
Sold by
Oertli Gary W
Bought by
Foley Norbert E
Current Estimated Value
Home Financials for this Owner
Home Financials are based on the most recent Mortgage that was taken out on this home.
Original Mortgage
$445,000
Outstanding Balance
$426,076
Interest Rate
5.7%
Mortgage Type
VA
Estimated Equity
-$8,961
Purchase Details
Closed on
Dec 30, 2011
Sold by
Oertli Gary W
Bought by
Oertli Gary W and Oertli Sandra L
Purchase Details
Closed on
May 28, 2004
Sold by
Townhomes At Red Hawk Llc
Bought by
The Gary Trust #1
Purchase Details
Closed on
Aug 14, 2001
Sold by
My Way Development Corp
Bought by
Townhomes At Red Hawk Llc
Create a Home Valuation Report for This Property
The Home Valuation Report is an in-depth analysis detailing your home's value as well as a comparison with similar homes in the area
Home Values in the Area
Average Home Value in this Area
Purchase History
| Date | Buyer | Sale Price | Title Company |
|---|---|---|---|
| Foley Norbert E | $445,000 | Guaranty Land Title | |
| Oertli Gary W | -- | None Available | |
| Oertli Gary W | -- | None Available | |
| The Gary Trust #1 | $199,929 | Fahtco | |
| Townhomes At Red Hawk Llc | -- | -- |
Source: Public Records
Mortgage History
| Date | Status | Borrower | Loan Amount |
|---|---|---|---|
| Open | Foley Norbert E | $445,000 |
Source: Public Records
Tax History Compared to Growth
Tax History
| Year | Tax Paid | Tax Assessment Tax Assessment Total Assessment is a certain percentage of the fair market value that is determined by local assessors to be the total taxable value of land and additions on the property. | Land | Improvement |
|---|---|---|---|---|
| 2024 | $1,887 | $30,930 | $5,350 | $25,580 |
| 2023 | $1,913 | $30,930 | $5,350 | $25,580 |
| 2022 | $1,472 | $22,090 | $1,600 | $20,490 |
| 2021 | $1,536 | $22,090 | $1,600 | $20,490 |
| 2020 | $1,474 | $21,640 | $1,640 | $20,000 |
| 2019 | $1,481 | $21,640 | $1,640 | $20,000 |
| 2018 | $1,331 | $18,960 | $1,660 | $17,300 |
| 2017 | $1,219 | $18,960 | $1,660 | $17,300 |
| 2016 | $1,053 | $15,950 | $1,830 | $14,120 |
| 2015 | $541 | $15,950 | $1,830 | $14,120 |
| 2014 | $495 | $13,370 | $1,830 | $11,540 |
Source: Public Records
Map
Nearby Homes
- 1480 Thunder Butte Rd
- 1539 Dawson Butte Way
- 1684 Marsh Hawk Cir
- 2204 Jute Ln
- 1340 Rosemary Dr
- The Lindsey Plan at Hillside at Castle Rock - Paired Homes
- The Sunlight Plan at Hillside at Castle Rock - Paired Homes
- The Elbert Plan at Hillside at Castle Rock - Manor Homes
- The Blanca Plan at Hillside at Castle Rock - Paired Villas
- The Crestone Plan at Hillside at Castle Rock - Manor Homes
- The Ellingwood Plan at Hillside at Castle Rock - Paired Villas
- 12 Darren St
- 10 Jason St
- 2021 Grayside Cir
- 1992 Grayside Cir
- 2011 Grayside Cir
- 1950 Grayside Cir
- 1928 Grayside Cir
- 1556 Bent Wedge Point
- 1195 Melting Snow Way
- 1503 Dawson Butte Way
- 1509 Dawson Butte Way
- 1501 Dawson Butte Way
- 1511 Dawson Butte Way
- 1513 Dawson Butte Way
- 1499 Ophir Rd
- 1515 Dawson Butte Way
- 1497 Ophir Rd
- 1495 Ophir Rd
- 1490 Thunder Butte Rd
- 1493 Ophir Rd
- 1517 Dawson Butte Way
- 1488 Thunder Butte Rd
- 1486 Thunder Butte Rd
- 1519 Dawson Butte Way
- 1504 Wild Cat Mountain Rd
- 1502 Wild Cat Mountain Rd
- 1506 Wild Cat Mountain Rd
- 1500 Wild Cat Mountain Rd
- 1484 Thunder Butte Rd
