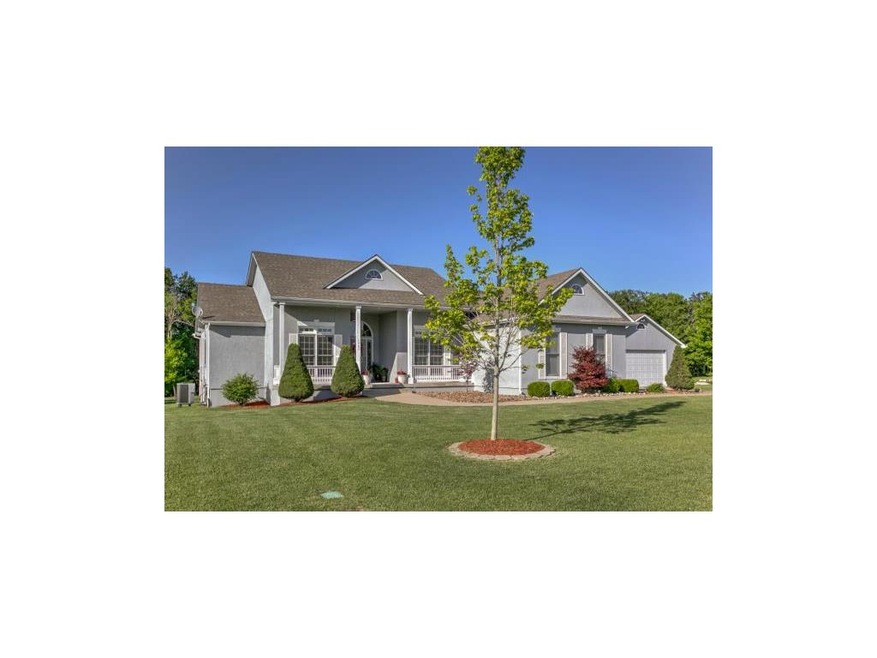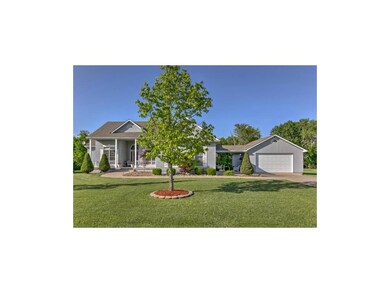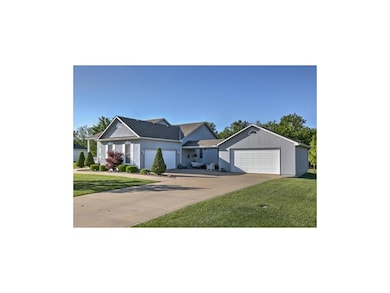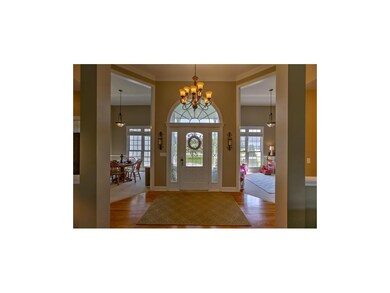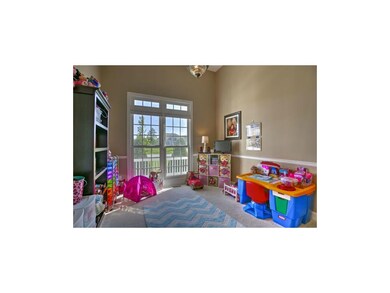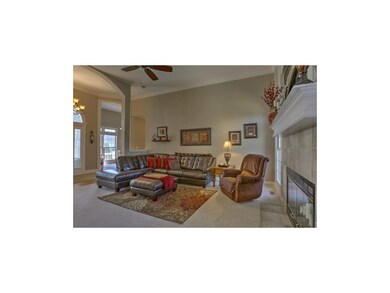
1505 Deer Run Rd Oak Grove, MO 64075
Estimated Value: $376,000 - $523,000
Highlights
- Deck
- Ranch Style House
- Whirlpool Bathtub
- Vaulted Ceiling
- Wood Flooring
- Granite Countertops
About This Home
As of December 2015This Stunning Ranch Features A Master Bedroom With It's Own Private Deck On One Side Of The Home And The Remaining Bedrooms On The Other, A 4-Car Garage (2-Car Attached & Heated 2-Car 24x32 Shop) With Room For Cars, Storage, And/Or Hobbies, A Large Scenic Yard With Just Under 1 Acre With Sprinkler System That Backs To Trees With Nobody Directly Behind You, Open Floor Plan w/Office, Dining Rm, High Ceilings, Efficient Heat Pump System With Duel Air Cleaning Technology & 2 Water Heaters. GRAIN VALLEY SCHOOL DISTRICT! OPTIONAL: Pool Can Be Used For Additional $50 Per Year To HOA.
Last Agent to Sell the Property
ReeceNichols - Lees Summit License #2005014529 Listed on: 05/26/2015

Last Buyer's Agent
Mike Davis
RE/MAX Premier Properties License #2015009462
Home Details
Home Type
- Single Family
Est. Annual Taxes
- $3,886
Year Built
- Built in 2002
Lot Details
- Level Lot
HOA Fees
- $19 Monthly HOA Fees
Parking
- 4 Car Attached Garage
Home Design
- Ranch Style House
- Traditional Architecture
- Composition Roof
- Stucco
Interior Spaces
- 2,000 Sq Ft Home
- Wet Bar: Wood Floor, Pantry, All Carpet, Ceiling Fan(s)
- Built-In Features: Wood Floor, Pantry, All Carpet, Ceiling Fan(s)
- Vaulted Ceiling
- Ceiling Fan: Wood Floor, Pantry, All Carpet, Ceiling Fan(s)
- Skylights
- Shades
- Plantation Shutters
- Drapes & Rods
- Living Room with Fireplace
- Formal Dining Room
- Home Office
- Laundry on main level
Kitchen
- Breakfast Area or Nook
- Granite Countertops
- Laminate Countertops
Flooring
- Wood
- Wall to Wall Carpet
- Linoleum
- Laminate
- Stone
- Ceramic Tile
- Luxury Vinyl Plank Tile
- Luxury Vinyl Tile
Bedrooms and Bathrooms
- 3 Bedrooms
- Cedar Closet: Wood Floor, Pantry, All Carpet, Ceiling Fan(s)
- Walk-In Closet: Wood Floor, Pantry, All Carpet, Ceiling Fan(s)
- 2 Full Bathrooms
- Double Vanity
- Whirlpool Bathtub
- Bathtub with Shower
Basement
- Basement Fills Entire Space Under The House
- Sump Pump
Outdoor Features
- Deck
- Enclosed patio or porch
Schools
- Stony Point Elementary School
- Grain Valley High School
Utilities
- Cooling Available
- Heat Pump System
- High-Efficiency Water Heater
Listing and Financial Details
- Assessor Parcel Number 39-300-01-13-00-0-00-000
Community Details
Overview
- Edgewood Estates Subdivision
Recreation
- Community Pool
Ownership History
Purchase Details
Home Financials for this Owner
Home Financials are based on the most recent Mortgage that was taken out on this home.Purchase Details
Home Financials for this Owner
Home Financials are based on the most recent Mortgage that was taken out on this home.Purchase Details
Home Financials for this Owner
Home Financials are based on the most recent Mortgage that was taken out on this home.Similar Homes in Oak Grove, MO
Home Values in the Area
Average Home Value in this Area
Purchase History
| Date | Buyer | Sale Price | Title Company |
|---|---|---|---|
| Gearon Raymond D | -- | Alpha Title Llc | |
| Readshaw Kevin A | -- | Kansas City Title | |
| Bullard Michael D | -- | Old Republic Title Company |
Mortgage History
| Date | Status | Borrower | Loan Amount |
|---|---|---|---|
| Open | Gearon Raymond D | $324,001 | |
| Closed | Gearon Raymond D | $274,395 | |
| Closed | Smith Michael D | $280,500 | |
| Closed | Gearon Raymond D | $271,226 | |
| Closed | Gearon Raymond D | $279,839 | |
| Closed | Gearon Raymond D | $260,482 | |
| Previous Owner | Readshaw Kevin A | $137,000 | |
| Previous Owner | Readshaw Kevin A | $140,753 | |
| Previous Owner | Readshaw Kevin A | $160,155 | |
| Previous Owner | Bullard Michael D | $186,000 |
Property History
| Date | Event | Price | Change | Sq Ft Price |
|---|---|---|---|---|
| 12/28/2015 12/28/15 | Sold | -- | -- | -- |
| 10/26/2015 10/26/15 | Pending | -- | -- | -- |
| 05/26/2015 05/26/15 | For Sale | $285,000 | -- | $143 / Sq Ft |
Tax History Compared to Growth
Tax History
| Year | Tax Paid | Tax Assessment Tax Assessment Total Assessment is a certain percentage of the fair market value that is determined by local assessors to be the total taxable value of land and additions on the property. | Land | Improvement |
|---|---|---|---|---|
| 2024 | $3,876 | $51,454 | $10,765 | $40,689 |
| 2023 | $3,876 | $51,454 | $8,233 | $43,221 |
| 2022 | $4,481 | $54,340 | $8,218 | $46,122 |
| 2021 | $4,383 | $54,340 | $8,218 | $46,122 |
| 2020 | $4,389 | $51,744 | $8,218 | $43,526 |
| 2019 | $4,173 | $51,744 | $8,218 | $43,526 |
| 2018 | $3,994 | $47,957 | $7,154 | $40,803 |
| 2017 | $3,994 | $47,957 | $7,154 | $40,803 |
| 2016 | $3,971 | $47,690 | $8,987 | $38,703 |
| 2014 | $3,886 | $46,436 | $8,394 | $38,042 |
Agents Affiliated with this Home
-
Travis Richey

Seller's Agent in 2015
Travis Richey
ReeceNichols - Lees Summit
(816) 786-8485
13 in this area
636 Total Sales
-
M
Buyer's Agent in 2015
Mike Davis
RE/MAX Premier Properties
Map
Source: Heartland MLS
MLS Number: 1940282
APN: 39-300-01-13-00-0-00-000
- 1602 SW Deer Run Rd
- 1609 SW Timberline Rd
- 1303 SW 10th Terrace
- 1405 SW 10th Terrace
- 1411 SW 10th Terrace
- 901 SW Redbird Ct
- 903 SW Redbird Ct
- 905 SW Redbird Ct
- 1008 SW Whippoorwill Ln
- 906 SW Redbird Ct
- 904 SW Redbird Ct
- 902 SW Redbird Ct
- 900 SW Redbird Ct
- 1014 SW Whitetail Dr
- 1202 SW Cardinal Ct
- 1500 SW Meadowlark Ct
- 902 SW Pintail Ln
- 1506 SW 9th St
- 1504 SW 9th St
- 904 SW Pintail Dr
- 1505 Deer Run Rd
- 1601 Deer Run Rd
- 1503 Deer Run Rd
- 1502 Deer Run Rd
- 1600 SW Timberline Rd
- 1603 Deer Run Rd
- 1601 SW Timberline Rd
- 1501 Deer Run Rd
- 1500 Deer Run Rd
- 1602 SW Timberline Rd
- 1602 Deer Run Rd
- 1603 SW Timberline Rd
- 1607 Deer Run Rd
- 1604 SW Timberline Rd
- 1604 SW Deer Run Rd
- 1604 Deer Run Rd
- 1605 SW Timberline Rd
- 1606 Deer Run Rd
- 1609 Deer Run Rd
- 1606 SW Timberline Rd
