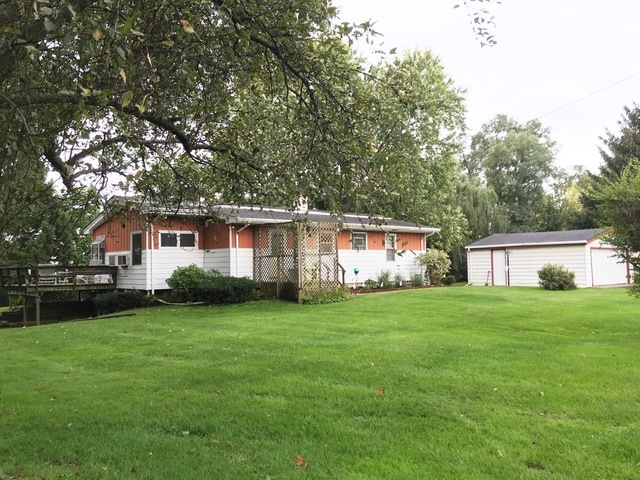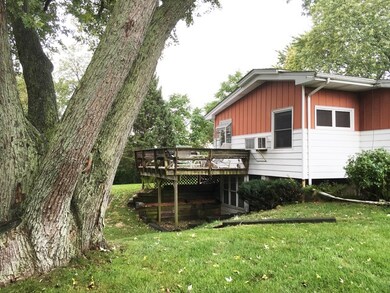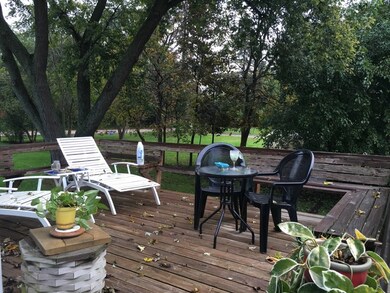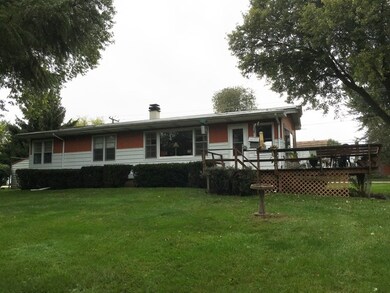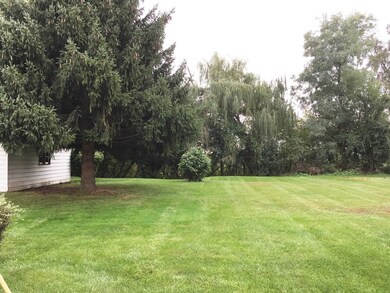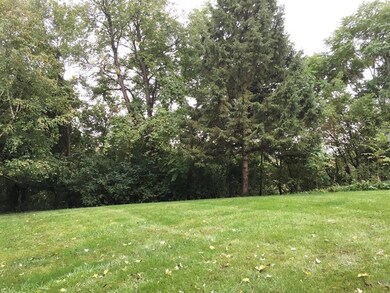
Estimated Value: $276,000 - $310,000
Highlights
- Deck
- Wooded Lot
- Ranch Style House
- Cary Grove High School Rated A
- Vaulted Ceiling
- Den
About This Home
As of January 2017BEAUTIFUL 1.12 WOODED ACRE LOT! PER SELLER, CITY SEWER AND WATER AVAILABLE! RIGHT RIGHTS! SOLIDLY BUILT 3 BEDROOM RANCH WITH UNFINISHED WALK-OUT BASEMENT (POTENTIAL FOR ADDITIONAL LIVING SPACE). SHOWS LIGHT AND BRIGHT OFFERING CATHEDRAL LIVING ROOM WITH PICTURE WINDOW OVERLOOKING BACKYARD, EAT-IN KITCHEN, CERAMIC TILE HALL BATH AND DEN/OFFICE WITH ACCESS TO WRAPAROUND DECK WITH BUILT-IN SEATING. NEWER ROOF, FURNACE AND SOME WINDOWS. A PERFECT OPPORTUNITY TO OWN YOUR OWN HOME. MINUTES TO TRAIN AND TOWN. CARY SCHOOLS!
Last Agent to Sell the Property
All Exclusive Realty License #471003597 Listed on: 09/30/2016
Home Details
Home Type
- Single Family
Est. Annual Taxes
- $5,209
Year Built
- 1954
Lot Details
- 1.12
Parking
- Detached Garage
- Garage Door Opener
- Driveway
- Garage Is Owned
Home Design
- Ranch Style House
- Slab Foundation
- Asphalt Shingled Roof
- Aluminum Siding
- Cedar
Interior Spaces
- Bathroom on Main Level
- Vaulted Ceiling
- Den
- Storm Screens
- Unfinished Basement
Kitchen
- Breakfast Bar
- Walk-In Pantry
- Oven or Range
- Microwave
Laundry
- Laundry on main level
- Dryer
- Washer
Utilities
- One Cooling System Mounted To A Wall/Window
- Forced Air Heating System
- Heating System Uses Gas
- Well
- Private or Community Septic Tank
Additional Features
- Deck
- Wooded Lot
Listing and Financial Details
- Senior Tax Exemptions
- Homeowner Tax Exemptions
- Senior Freeze Tax Exemptions
- $3,500 Seller Concession
Ownership History
Purchase Details
Home Financials for this Owner
Home Financials are based on the most recent Mortgage that was taken out on this home.Purchase Details
Similar Homes in Cary, IL
Home Values in the Area
Average Home Value in this Area
Purchase History
| Date | Buyer | Sale Price | Title Company |
|---|---|---|---|
| Glasder Christopher | $151,000 | None Available | |
| Brania Bernard J | -- | -- |
Mortgage History
| Date | Status | Borrower | Loan Amount |
|---|---|---|---|
| Closed | Glasder Christoper | $175,000 | |
| Closed | Glasder Christopher | $148,265 | |
| Closed | Brania Lydia | $232,500 |
Property History
| Date | Event | Price | Change | Sq Ft Price |
|---|---|---|---|---|
| 01/31/2017 01/31/17 | Sold | $151,000 | -4.1% | $127 / Sq Ft |
| 11/06/2016 11/06/16 | Pending | -- | -- | -- |
| 10/11/2016 10/11/16 | Price Changed | $157,500 | -6.8% | $132 / Sq Ft |
| 09/30/2016 09/30/16 | For Sale | $169,000 | -- | $142 / Sq Ft |
Tax History Compared to Growth
Tax History
| Year | Tax Paid | Tax Assessment Tax Assessment Total Assessment is a certain percentage of the fair market value that is determined by local assessors to be the total taxable value of land and additions on the property. | Land | Improvement |
|---|---|---|---|---|
| 2023 | $5,209 | $72,617 | $24,072 | $48,545 |
| 2022 | $4,787 | $64,509 | $22,702 | $41,807 |
| 2021 | $4,550 | $60,098 | $21,150 | $38,948 |
| 2020 | $4,406 | $57,970 | $20,401 | $37,569 |
| 2019 | $4,313 | $55,484 | $19,526 | $35,958 |
| 2018 | $4,581 | $51,256 | $18,038 | $33,218 |
| 2017 | $3,487 | $48,286 | $16,993 | $31,293 |
| 2016 | $2,412 | $45,288 | $15,938 | $29,350 |
| 2013 | -- | $46,578 | $14,867 | $31,711 |
Agents Affiliated with this Home
-
Patsy Frits

Seller's Agent in 2017
Patsy Frits
All Exclusive Realty
(847) 624-5330
34 in this area
63 Total Sales
-
Lori Slowiak

Buyer's Agent in 2017
Lori Slowiak
Coldwell Banker Real Estate Group
(815) 509-8572
14 in this area
44 Total Sales
Map
Source: Midwest Real Estate Data (MRED)
MLS Number: MRD09356193
APN: 20-18-251-002
- 325 Pearl St
- 247 Weaver Dr
- 303 Bell Dr
- 238 Weaver Dr
- 232 Pearl St
- 1307 Tower Ln
- 217 E Bell Dr
- 312 Carl Sands Dr
- 211 Sherwood Dr
- 126 E Main St Unit 2-4
- 124 E Main St Unit 2-3
- 680 Spruce Tree Dr
- 215 N River Rd
- 130 N 1st St
- 238 1st St
- 49 Burton Ave
- 505 Crest Dr
- 54 Burton Ave
- 605 Birch Ln
- 300 Opatrny Dr Unit 101
- 1505 E Main Street Rd
- 1419 E Main Street Rd
- 327 Alicia Dr
- 325 Alicia Dr
- 329 Alicia Dr
- 1515 E Main Street Rd
- 323 Alicia Dr
- 331 Alicia Dr Unit 1
- 1415 E Main Street Rd
- 335 Alicia Dr Unit 1
- 54 Decker Dr
- 60 Decker Dr
- 328 Alicia Dr Unit 1
- 330 Alicia Dr
- 337 Alicia Dr
- 326 Alicia Dr
- 332 Alicia Dr
- 324 Alicia Dr
- 64 Decker Dr Unit 1
- 334 Alicia Dr Unit 1
