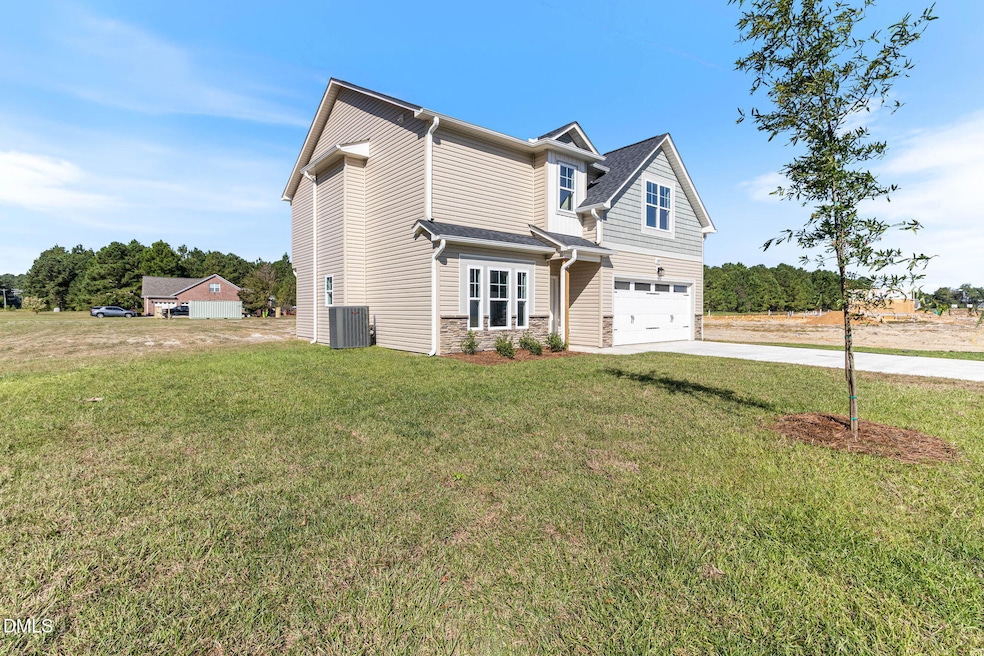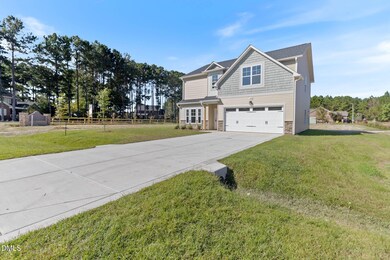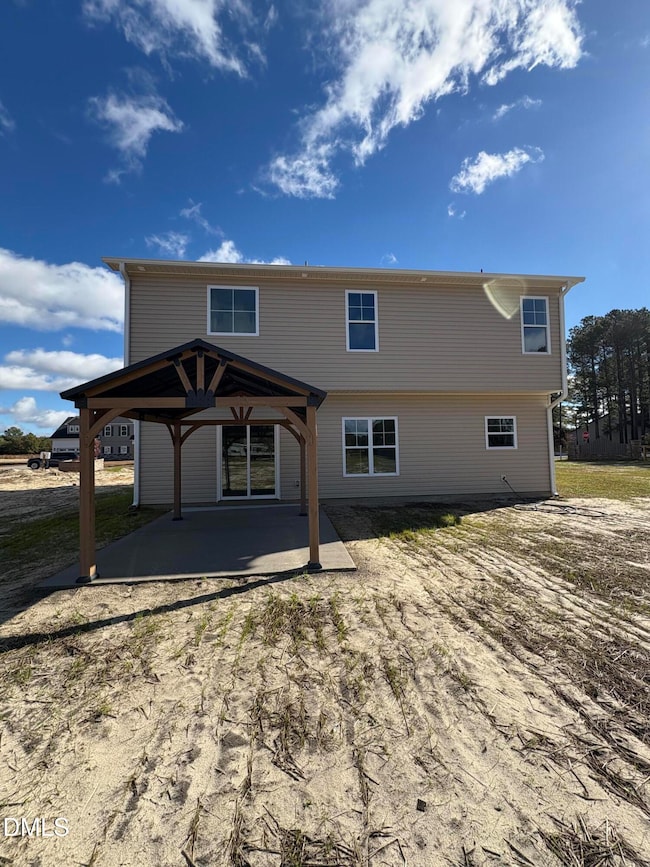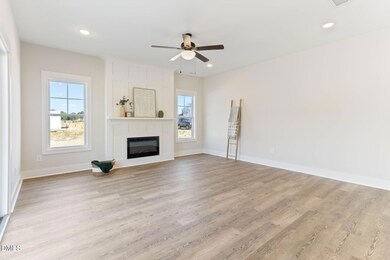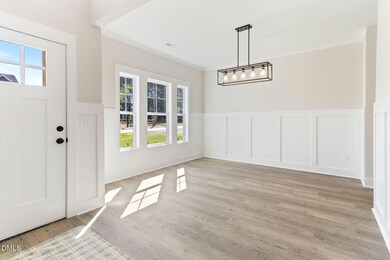1505 Eastbay Dr Fayetteville, NC 28312
Estimated payment $1,915/month
Highlights
- Under Construction
- Transitional Architecture
- 2 Car Attached Garage
- Eastover-Central Elementary School Rated A-
- Breakfast Area or Nook
- Separate Shower in Primary Bathroom
About This Home
MOVE-IN READY-NO CITY TAXES! Golf club adjacent community with 1 year Builder offered golf, tennis & pool access. Enjoy a grand 2-story foyer, formal dining with millwork, and an open main-living floorpan for entertaining. The luxury kitchen features granite counters, abundant prep space, SS appliances (including fridge) and white shaker-style cabinets. 9' ceilings on the first floor. Upstairs you will find a primary bedroom & en-suite to impress with massive WIC, dual vanities, quartz counters, soaker tub and separate shower. 2 additional bedrooms, hall bath, large laundry room, and storage closets conclude your tour. Included upgrades: bedroom ceiling fans, painted garage, stone accent, 30-yr architectural shingle, screens, backsplash, LED lights, trim. Outside, enjoy professional landscape, an expansive .58 lot, and a large patio off your breakfast nook with included 10X12 GAZEBO. Country living with proximity to I-95 for easy access to Bragg, shopping & dining, as well as coveted Cape Fear HS. Listing Broker is Spouse of signing Builder representative.
Home Details
Home Type
- Single Family
Est. Annual Taxes
- $912
Year Built
- Built in 2025 | Under Construction
Lot Details
- 0.58 Acre Lot
HOA Fees
- $25 Monthly HOA Fees
Parking
- 2 Car Attached Garage
- 2 Open Parking Spaces
Home Design
- Home is estimated to be completed on 9/13/25
- Transitional Architecture
- Slab Foundation
- Frame Construction
- Architectural Shingle Roof
- Vinyl Siding
- Stone Veneer
Interior Spaces
- 2,226 Sq Ft Home
- 2-Story Property
- Ceiling Fan
- Scuttle Attic Hole
Kitchen
- Breakfast Area or Nook
- Eat-In Kitchen
- Breakfast Bar
- Electric Oven
- Electric Range
Flooring
- Carpet
- Luxury Vinyl Tile
Bedrooms and Bathrooms
- 3 Bedrooms
- Primary bedroom located on second floor
- Separate Shower in Primary Bathroom
- Soaking Tub
- Bathtub with Shower
- Separate Shower
Laundry
- Laundry Room
- Laundry on upper level
Schools
- Cumberland County Schools Elementary And Middle School
- Cape Fear High School
Utilities
- Central Heating and Cooling System
- Electric Water Heater
- Septic Tank
Community Details
- Baywood Terrace Owners Association, Phone Number (910) 221-9901
- Built by Oakwood Builders, LLC
- Baywood Terrace Subdivision, The Farley 2200 Floorplan
Listing and Financial Details
- Home warranty included in the sale of the property
- Assessor Parcel Number 0477099088
Map
Home Values in the Area
Average Home Value in this Area
Property History
| Date | Event | Price | List to Sale | Price per Sq Ft |
|---|---|---|---|---|
| 11/25/2025 11/25/25 | Price Changed | $344,400 | -0.1% | $155 / Sq Ft |
| 10/18/2025 10/18/25 | Price Changed | $344,900 | -1.4% | $155 / Sq Ft |
| 09/29/2025 09/29/25 | Price Changed | $349,900 | -1.4% | $157 / Sq Ft |
| 06/14/2025 06/14/25 | For Sale | $354,900 | -- | $159 / Sq Ft |
Source: Doorify MLS
MLS Number: 10102798
- 1513 Eastbay
- 1504 Eastbay Dr
- 1512 Eastbay Dr
- 1521 Eastbay Dr
- 1522 Eastbay Dr
- 1529 Eastbay Dr
- 1530 Eastbay
- 1105 Wild Pine Dr
- 4155 Bent Grass Dr
- 4173 Willowgate Dr
- 4153 Willowgate Dr
- 4205 Bent Grass Dr
- 1838 Rockrose Dr
- 891 Long Iron Dr
- 859 Three Wood Dr
- 858 Three Wood Dr
- Topsail Plan at Williford Cove
- Southport Plan at Williford Cove
- Kent Plan at Williford Cove
- Dogwood Plan at Williford Cove
- 1114 Four Wood Dr
- 4066 Hummingbird Place
- 2611 Cattail Cir Unit 183
- 210 S Plymouth Unit 1 St
- 726 Blackwell St
- 1045 Bombay Dr
- 1611 Bluffside Dr Unit 208
- 1611 Bluffside #207 Dr
- 1944 Cedar Creek Rd
- 570 Crooked Creek Ct
- 2678 Rivercliff Rd
- 2472 John Hall Rd
- 3309 Melba Dr
- 714 North St
- 400 Abbottswood Dr
- 349 Abbottswood Dr
- 2737 Kentberry Ave
- 4851 Veasey Mill Dr
- 1932 Dogwood St
- 151 Buckingham Ave
