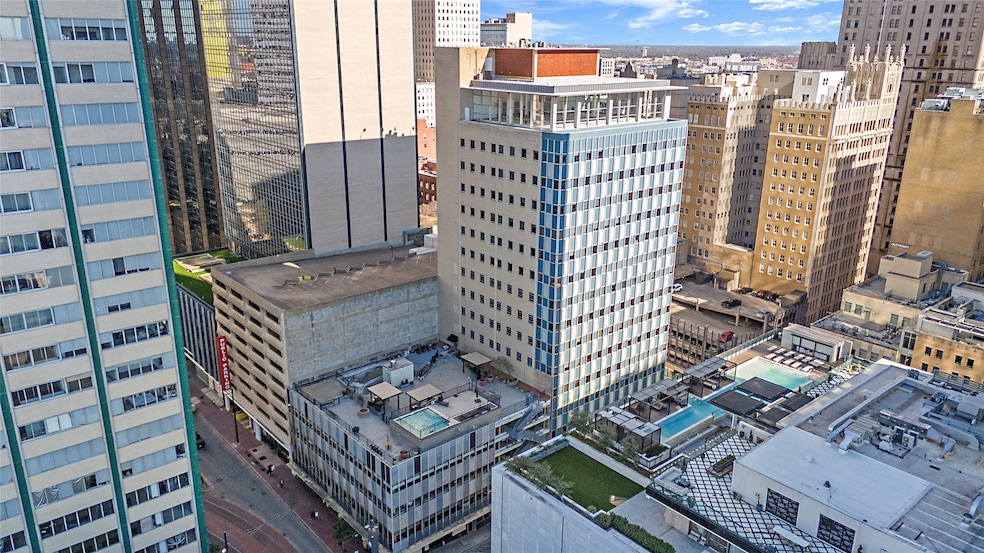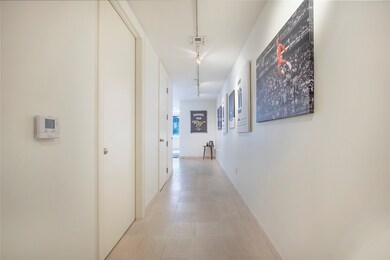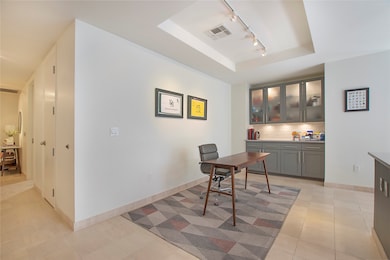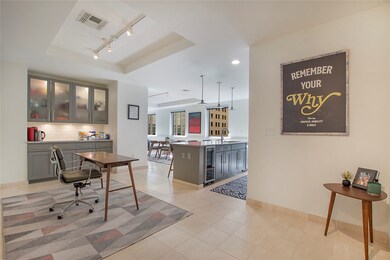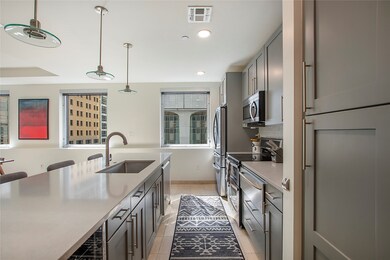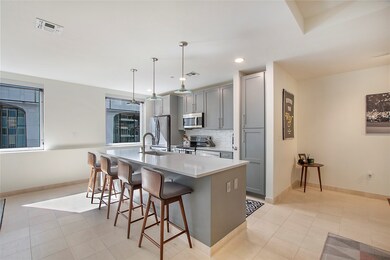Highlights
- Concierge
- 1-minute walk to Akard
- 0.23 Acre Lot
- Fitness Center
- Pool and Spa
- 1-minute walk to Pegasus Plaza
About This Home
Luxury and full-service living in Vibrant Downtown Dallas. This beautifully updated one-bedroom, two full-bathroom unit offers an elevated lifestyle and total convenience with 24-hour valet and concierge services.As you step into unit 303, you are greeted by an expansive entry hall that immediately conveys a sense of space and style, leading to the heart of the home. The fully updated kitchen is designed with sleek, high-end appliances, including a warming drawer and wine cooler. A built-in dry bar adjacent to the kitchen elevates the space, making it ideal for entertaining.The kitchen and dining area open seamlessly into the spacious living room, where large windows flood the entire space with natural light, offering the premium city views of a corner unit. A generously sized bedroom, complete with an ensuite bath and custom walk-in closet provides a relaxing retreat, while an additional full bathroom ensures convenience for guests or daily use.The home also boasts a large utility closet with stackable washer and dryer, along with built-in shelving. Another noteworthy feature is the large private storage or bonus space located on the same floor, providing even more storage options or a place to create a personalized home office, studio, or hobby space.Enjoy boutique-style amenities such as a movie theater, wine cellar, billiards room, pool, cooking pavilions, catering kitchen, fitness center, sauna, and a dog run—all designed to enhance your lifestyle.Experience the best of Dallas city life while enjoying the comfort and sophistication of this beautiful property.
Listing Agent
Dave Perry Miller Real Estate Brokerage Phone: 214-369-6000 License #0741389 Listed on: 04/27/2025

Condo Details
Home Type
- Condominium
Est. Annual Taxes
- $4,225
Year Built
- Built in 1957
Lot Details
- Dog Run
- Private Entrance
HOA Fees
- $1,798 Monthly HOA Fees
Parking
- 2 Car Garage
- Enclosed Parking
- Electric Vehicle Home Charger
- Guest Parking
- Off-Street Parking
- Off-Site Parking
- Assigned Parking
- Community Parking Structure
Home Design
- Pillar, Post or Pier Foundation
- Tar and Gravel Roof
Interior Spaces
- 1,558 Sq Ft Home
- 1-Story Property
- Open Floorplan
- Home Theater Equipment
- Built-In Features
- Dry Bar
- Ceiling Fan
- Awning
- Window Treatments
- Tile Flooring
Kitchen
- Eat-In Kitchen
- Electric Oven
- Electric Cooktop
- <<microwave>>
- Dishwasher
- Kitchen Island
- Disposal
Bedrooms and Bathrooms
- 1 Bedroom
- Walk-In Closet
- 2 Full Bathrooms
- Double Vanity
Laundry
- Laundry in Hall
- Dryer
- Washer
Home Security
Pool
- Pool and Spa
- In Ground Pool
Outdoor Features
- Uncovered Courtyard
- Outdoor Grill
Schools
- Milam Elementary School
- North Dallas High School
Utilities
- Central Heating and Cooling System
- High Speed Internet
Listing and Financial Details
- Residential Lease
- Property Available on 6/1/25
- Tenant pays for all utilities, electricity, insurance
- Negotiable Lease Term
- Legal Lot and Block 21 / 75
- Assessor Parcel Number 00C18160000000303
Community Details
Overview
- Association fees include all facilities, management, insurance, ground maintenance, maintenance structure, pest control, sewer, security, trash, water
- Worth Ross Management Co Association
- Elm Street Condo 1505 Subdivision
Amenities
- Concierge
- Valet Parking
Recreation
Pet Policy
- Pet Deposit $500
- 2 Pets Allowed
- Dogs and Cats Allowed
Security
- Fire and Smoke Detector
Map
About This Building
Source: North Texas Real Estate Information Systems (NTREIS)
MLS Number: 20917451
APN: 00C18160000000303
- 1505 Elm St Unit 1004
- 1505 Elm St Unit 501
- 1505 Elm St Unit 805
- 1505 Elm St Unit 1003
- 1200 Main St Unit 707
- 1200 Main St Unit 1402
- 1200 Main St Unit 1106
- 1200 Main St Unit 303
- 1200 Main St Unit 2508
- 1200 Main St Unit 701
- 1200 Main St Unit 809
- 1200 Main St Unit 1511
- 1200 Main St Unit 403
- 1200 Main St Unit 1109
- 1200 Main St Unit 1104
- 1200 Main St Unit 2408
- 511 N Akard St Unit 1501
- 511 N Akard St Unit 1502
- 1122 Jackson St Unit 917
- 1122 Jackson St Unit 418
- 1505 Elm St Unit 1003
- 1555 Elm St
- 1555 Elm St Unit ID1058861P
- 1555 Elm St Unit ID1058857P
- 1555 Elm St Unit ID1014238P
- 1555 Elm St Unit ID1014205P
- 1555 Elm St Unit ID1014231P
- 1555 Elm St Unit ID1014225P
- 1501-1509 Main St
- 1415 Main St
- 1401 Elm St
- 300 N Akard St
- 1601 Elm St
- 1309 Main St
- 411 N Akard St
- 1601 Bryan St
- 1200 Main St Unit 2404
- 1200 Main St Unit 1707
- 1200 Main St Unit 1208
- 1200 Main St Unit 2508
