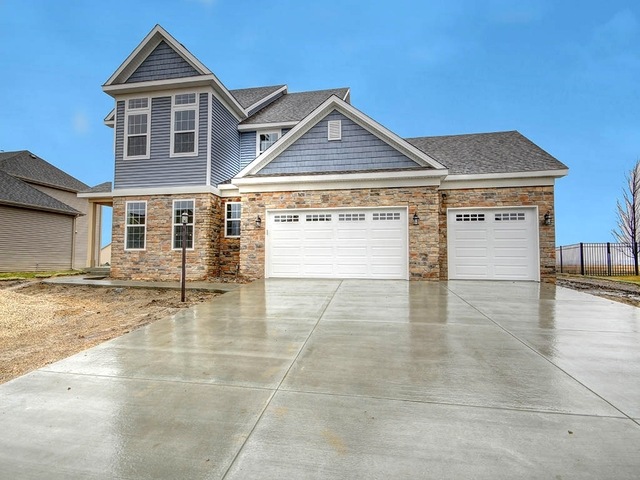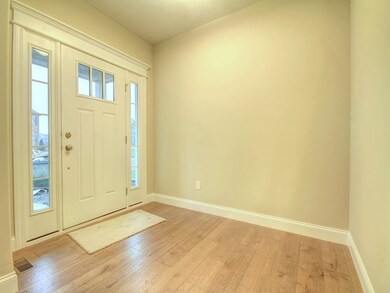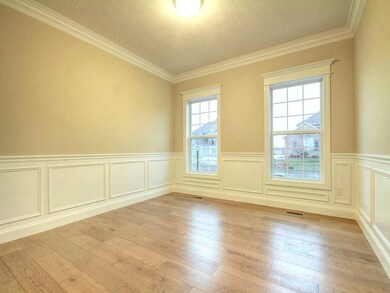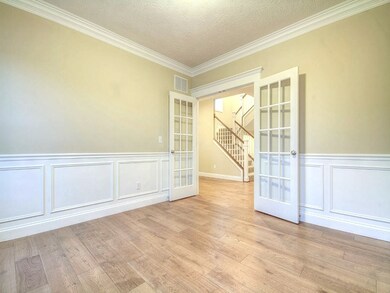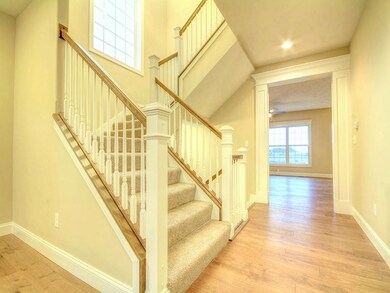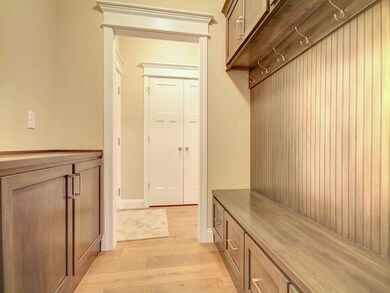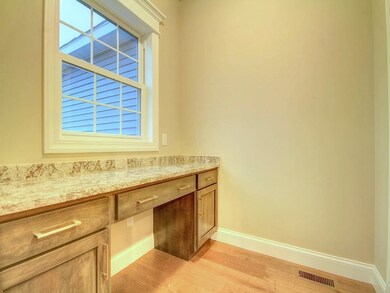
1505 English Oak Dr Champaign, IL 61822
Highlights
- Traditional Architecture
- Whirlpool Bathtub
- Home Office
- Wood Flooring
- Bonus Room
- Walk-In Pantry
About This Home
As of June 2025Quality Signature construction located in the desirable Trails at Abbey Fields. This beautiful home offers 5 bedrooms, 4 and a half baths and over 3800 square feet of living space. The main floor hosts a large great room that flows into the well appointed kitchen, highlighted by maple shaker style cabinets, granite and stainless steel appliances. Flex room, casual dining area and half bath round out the main floor. Upstairs enjoy a wonderful master suite with a raised box ceiling, tiled shower and whirlpool tub. There are 3 additional generous sized bedrooms, laundry room, loft and 2 full baths. The basement offers a large rec room, wet bar, full bath and 5th bedroom. 3 car garage. Efficient Design: 2x6 exterior walls, Air sealed building envelope, High efficient HV/AC, water heater.
Last Agent to Sell the Property
Bill Utnage
eXp Realty,LLC-Cha License #475113020 Listed on: 11/18/2015

Last Buyer's Agent
MaryBeth Ward
JOEL WARD HOMES, INC License #475126971
Home Details
Home Type
- Single Family
Est. Annual Taxes
- $14,653
Year Built
- 2015
Parking
- Attached Garage
- Garage Is Owned
Home Design
- Traditional Architecture
- Stone Siding
- Vinyl Siding
Interior Spaces
- Wet Bar
- Gas Log Fireplace
- Entrance Foyer
- Home Office
- Bonus Room
- Wood Flooring
- Laundry on upper level
Kitchen
- Breakfast Bar
- Walk-In Pantry
- Oven or Range
- Microwave
- Dishwasher
- Disposal
Bedrooms and Bathrooms
- Primary Bathroom is a Full Bathroom
- Whirlpool Bathtub
Finished Basement
- Basement Fills Entire Space Under The House
- Finished Basement Bathroom
Utilities
- Forced Air Heating and Cooling System
- Heating System Uses Gas
Additional Features
- Patio
- East or West Exposure
Ownership History
Purchase Details
Home Financials for this Owner
Home Financials are based on the most recent Mortgage that was taken out on this home.Purchase Details
Home Financials for this Owner
Home Financials are based on the most recent Mortgage that was taken out on this home.Similar Homes in Champaign, IL
Home Values in the Area
Average Home Value in this Area
Purchase History
| Date | Type | Sale Price | Title Company |
|---|---|---|---|
| Warranty Deed | $625,000 | None Listed On Document | |
| Trustee Deed | $398,500 | First Community Title |
Mortgage History
| Date | Status | Loan Amount | Loan Type |
|---|---|---|---|
| Open | $500,000 | New Conventional | |
| Previous Owner | $218,375 | New Conventional | |
| Previous Owner | $250,000 | New Conventional | |
| Previous Owner | $250,000 | New Conventional | |
| Previous Owner | $352,000 | Construction | |
| Previous Owner | $675,000 | Future Advance Clause Open End Mortgage |
Property History
| Date | Event | Price | Change | Sq Ft Price |
|---|---|---|---|---|
| 06/30/2025 06/30/25 | Sold | $625,000 | -1.6% | $205 / Sq Ft |
| 06/01/2025 06/01/25 | Pending | -- | -- | -- |
| 05/12/2025 05/12/25 | Price Changed | $635,000 | -1.1% | $208 / Sq Ft |
| 04/29/2025 04/29/25 | Price Changed | $641,900 | -1.1% | $210 / Sq Ft |
| 02/07/2025 02/07/25 | Price Changed | $649,000 | -1.5% | $212 / Sq Ft |
| 07/25/2024 07/25/24 | Price Changed | $659,000 | +0.9% | $216 / Sq Ft |
| 06/24/2024 06/24/24 | For Sale | $653,000 | +64.1% | $214 / Sq Ft |
| 02/21/2018 02/21/18 | Sold | $398,000 | -0.5% | $135 / Sq Ft |
| 02/01/2018 02/01/18 | Pending | -- | -- | -- |
| 12/19/2017 12/19/17 | Price Changed | $399,900 | -4.8% | $136 / Sq Ft |
| 08/02/2017 08/02/17 | Price Changed | $419,900 | -2.1% | $142 / Sq Ft |
| 03/03/2017 03/03/17 | Price Changed | $429,000 | -1.4% | $145 / Sq Ft |
| 11/18/2016 11/18/16 | For Sale | $434,900 | -- | $147 / Sq Ft |
Tax History Compared to Growth
Tax History
| Year | Tax Paid | Tax Assessment Tax Assessment Total Assessment is a certain percentage of the fair market value that is determined by local assessors to be the total taxable value of land and additions on the property. | Land | Improvement |
|---|---|---|---|---|
| 2024 | $14,653 | $185,000 | $32,150 | $152,850 |
| 2023 | $14,653 | $168,490 | $29,280 | $139,210 |
| 2022 | $13,741 | $155,430 | $27,010 | $128,420 |
| 2021 | $13,400 | $152,380 | $26,480 | $125,900 |
| 2020 | $13,421 | $152,380 | $26,480 | $125,900 |
| 2019 | $12,979 | $149,250 | $25,940 | $123,310 |
| 2018 | $11,690 | $129,910 | $25,530 | $104,380 |
| 2017 | $6,653 | $146,900 | $25,530 | $121,370 |
| 2016 | $32 | $102,460 | $400 | $102,060 |
| 2015 | $32 | $100,640 | $390 | $100,250 |
| 2014 | $32 | $390 | $390 | $0 |
| 2013 | $31 | $390 | $390 | $0 |
Agents Affiliated with this Home
-

Seller's Agent in 2025
Kevin Piao
Coldwell Banker R.E. Group
(217) 974-5313
2 Total Sales
-

Buyer's Agent in 2025
Diane Dawson
RE/MAX
(217) 373-4812
318 Total Sales
-
B
Seller's Agent in 2018
Bill Utnage
eXp Realty,LLC-Cha
-
M
Buyer's Agent in 2018
MaryBeth Ward
JOEL WARD HOMES, INC
Map
Source: Midwest Real Estate Data (MRED)
MLS Number: MRD09483840
APN: 44-20-17-377-003
- 1503 English Oak Dr
- 1504 Jacobs Blvd
- 1403 English Oak Dr
- 5017 Trey Blvd
- 1501 Wyndemere Point Dr
- 1504 Wyndemere Point Dr
- 4703 W Kirby Ave
- 1604 Chestnut Grove Ct
- 1108 Glen Abbey Dr
- 4812 Oakdale Dr
- 5008 Emmas Way
- 2002 Savanna Dr
- 1904 Mullikin Dr
- 5102 Jacks Blvd
- 2004 Emerald Dr
- 5105 Jacks Blvd
- 4410 Southford Trace Dr
- 2001 Mullikin Dr
- 2003 Mullikin Dr
- 2107 Max Run Dr
