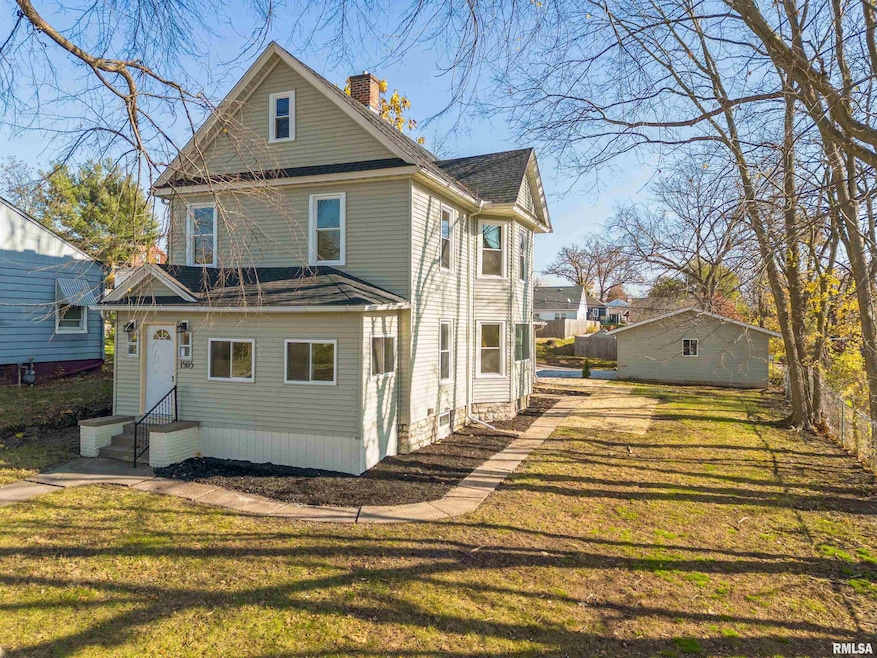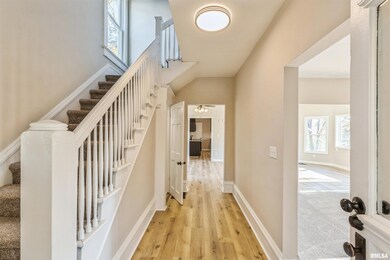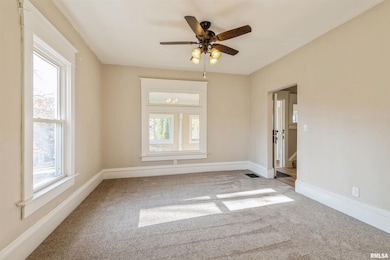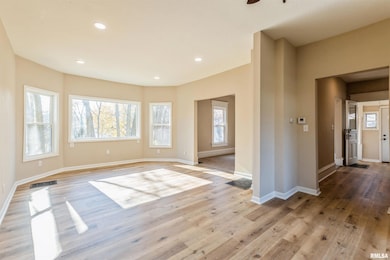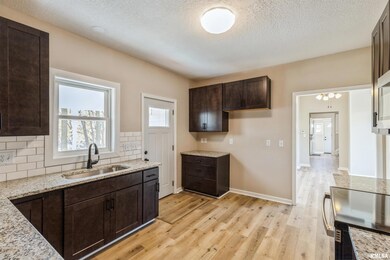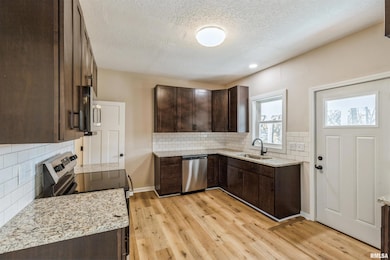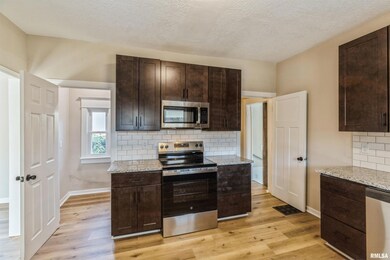
1505 Esplanade Ave Davenport, IA 52803
East End NeighborhoodHighlights
- No HOA
- 2 Car Detached Garage
- Forced Air Heating System
- Formal Dining Room
- Porch
- Level Lot
About This Home
As of April 2025Recently renovated. Updates include most windows and exterior doors. New baths and kitchen, including cabinets, granite counter tops and appliances. Also updates is much of the electrical, plumbing, hvac, flooring, paint, siding and a new driveway.
Last Agent to Sell the Property
Ruhl&Ruhl REALTORS Moline Brokerage Phone: 563-441-1776 License #475.139141/S40137000 Listed on: 01/14/2025

Home Details
Home Type
- Single Family
Est. Annual Taxes
- $2,060
Year Built
- Built in 1900
Lot Details
- 9,583 Sq Ft Lot
- Lot Dimensions are 64x150
- Level Lot
Parking
- 2 Car Detached Garage
Home Design
- Shingle Roof
- Vinyl Siding
Interior Spaces
- 1,610 Sq Ft Home
- 2-Story Property
- Formal Dining Room
- Unfinished Basement
Kitchen
- Microwave
- Dishwasher
Bedrooms and Bathrooms
- 2 Bedrooms
Schools
- Washington Elementary School
- Sudlow Middle School
- Davenport Central High School
Additional Features
- Porch
- Forced Air Heating System
Community Details
- No Home Owners Association
- Fultons Subdivision
Listing and Financial Details
- Homestead Exemption
- Assessor Parcel Number F0010-38
Ownership History
Purchase Details
Home Financials for this Owner
Home Financials are based on the most recent Mortgage that was taken out on this home.Purchase Details
Purchase Details
Home Financials for this Owner
Home Financials are based on the most recent Mortgage that was taken out on this home.Purchase Details
Purchase Details
Similar Homes in Davenport, IA
Home Values in the Area
Average Home Value in this Area
Purchase History
| Date | Type | Sale Price | Title Company |
|---|---|---|---|
| Special Warranty Deed | $175,500 | Priority Title And Escrow Llc | |
| Sheriffs Deed | $75,300 | None Listed On Document | |
| Special Warranty Deed | $33,500 | Gomez Title & Closing Co | |
| Special Warranty Deed | $41,000 | Fidelity Natl Title Ins Co | |
| Sheriffs Deed | $56,078 | None Available |
Mortgage History
| Date | Status | Loan Amount | Loan Type |
|---|---|---|---|
| Open | $166,250 | New Conventional | |
| Previous Owner | $70,000 | New Conventional | |
| Previous Owner | $53,500 | New Conventional | |
| Previous Owner | $50,000 | Future Advance Clause Open End Mortgage | |
| Previous Owner | $46,000 | New Conventional |
Property History
| Date | Event | Price | Change | Sq Ft Price |
|---|---|---|---|---|
| 04/24/2025 04/24/25 | Sold | $175,000 | -2.7% | $109 / Sq Ft |
| 03/12/2025 03/12/25 | Pending | -- | -- | -- |
| 02/13/2025 02/13/25 | Price Changed | $179,900 | -5.3% | $112 / Sq Ft |
| 01/14/2025 01/14/25 | For Sale | $189,900 | +466.9% | $118 / Sq Ft |
| 04/22/2013 04/22/13 | Sold | $33,500 | -32.9% | $21 / Sq Ft |
| 03/15/2013 03/15/13 | Pending | -- | -- | -- |
| 02/12/2013 02/12/13 | For Sale | $49,900 | -- | $31 / Sq Ft |
Tax History Compared to Growth
Tax History
| Year | Tax Paid | Tax Assessment Tax Assessment Total Assessment is a certain percentage of the fair market value that is determined by local assessors to be the total taxable value of land and additions on the property. | Land | Improvement |
|---|---|---|---|---|
| 2024 | $2,060 | $128,630 | $22,400 | $106,230 |
| 2023 | $2,777 | $128,630 | $22,400 | $106,230 |
| 2022 | $2,178 | $110,500 | $13,440 | $97,060 |
| 2021 | $2,178 | $110,500 | $13,440 | $97,060 |
| 2020 | $1,601 | $105,880 | $13,440 | $92,440 |
| 2019 | $2,335 | $61,550 | $13,440 | $48,110 |
| 2018 | $532 | $61,550 | $13,440 | $48,110 |
| 2017 | $342 | $61,550 | $13,440 | $48,110 |
| 2016 | $1,348 | $61,550 | $0 | $0 |
| 2015 | $1,348 | $76,100 | $0 | $0 |
| 2014 | $1,690 | $94,560 | $0 | $0 |
| 2013 | $2,064 | $0 | $0 | $0 |
| 2012 | -- | $95,920 | $15,590 | $80,330 |
Agents Affiliated with this Home
-
G
Seller's Agent in 2025
Gary Williams
Ruhl&Ruhl REALTORS Moline
-
L
Buyer's Agent in 2025
Lesa Buck
Ruhl&Ruhl REALTORS Davenport
-
P
Seller's Agent in 2013
Peter Voss
3% Listing Company, LLC
-
J
Buyer's Agent in 2013
Judith Knutson
Knutson Realty Company
Map
Source: RMLS Alliance
MLS Number: QC4259737
APN: F0010-38
- 1515 Fulton Ct
- 1501 Bridge Ave
- 1140 E 14th St
- 1114 E 15th St
- 1032 Kirkwood Blvd
- 1814 E 13th St
- 1718 Spring St
- 1015 Arlington Ct
- 1916 E 13th St
- 1012 Bridge Ave
- 1004 College Ave
- 1936 Carey Ave
- 1207 Tremont Ave
- 1333 E 10th St
- 2116 Eastern Ave
- 1326 E 9th St
- 1328 E 9th St
- 811 E 14th St Unit 1-11
- 1116 Arlington Ave
- 1421 Grand Ave
