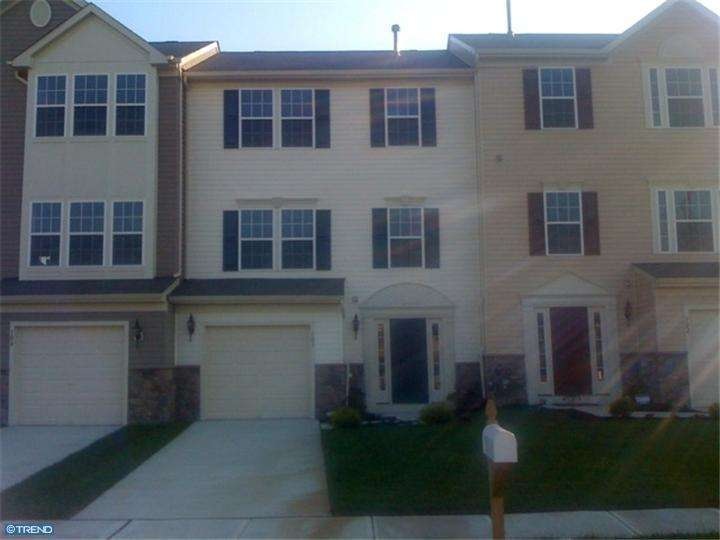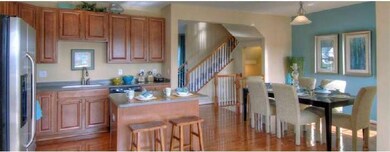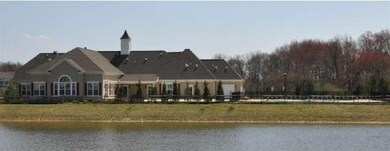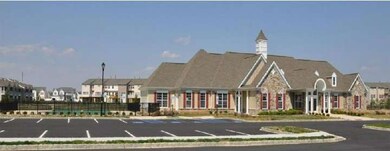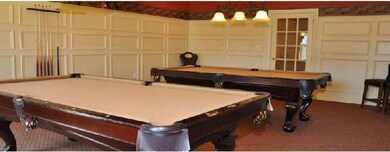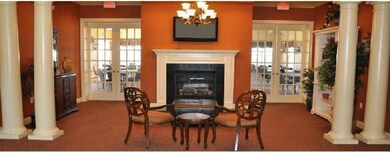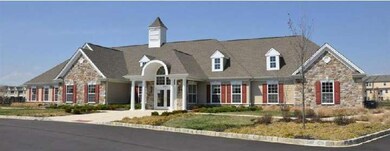
1505 Exposition Dr Williamstown, NJ 08094
Highlights
- Newly Remodeled
- Traditional Architecture
- Wood Flooring
- Clubhouse
- Cathedral Ceiling
- Attic
About This Home
As of August 2013This Aurora Floorplan Included Features: Spacious 3 Bedrooms, 2 1/2 Baths and 1 Car Garage. The Gourmet Kitchen features 42' Cherry Bordeaux Cabinets, Large Island, Hardwood Flooring and Upgraded Appliance Package. Owner's Suite includes; Owner's Bath, Huge Walk-In Closet and Cathedral Ceiling. State of the Art clubhouse which includes; Fitness Center, Outdoor Pool, Game Rooms, and Banquet Hall Over 1,900 square feet of living space Maintenance Free Community USDA 100% financing if qualified .
Last Buyer's Agent
Janice Enoch
Ryan Homes License #TREND:60041417
Townhouse Details
Home Type
- Townhome
Est. Annual Taxes
- $5,500
Year Built
- Built in 2013 | Newly Remodeled
Lot Details
- Property is in excellent condition
HOA Fees
- $149 Monthly HOA Fees
Parking
- 1 Car Attached Garage
- 1 Open Parking Space
- On-Street Parking
- Parking Lot
Home Design
- Traditional Architecture
- Slab Foundation
- Shingle Roof
- Vinyl Siding
- Concrete Perimeter Foundation
Interior Spaces
- 1,950 Sq Ft Home
- Property has 3 Levels
- Cathedral Ceiling
- Family Room
- Living Room
- Dining Room
- Finished Basement
- Basement Fills Entire Space Under The House
- Laundry on lower level
- Attic
Kitchen
- Butlers Pantry
- Dishwasher
- Kitchen Island
Flooring
- Wood
- Wall to Wall Carpet
Bedrooms and Bathrooms
- 3 Bedrooms
- En-Suite Primary Bedroom
- En-Suite Bathroom
Eco-Friendly Details
- Energy-Efficient Appliances
- Energy-Efficient Windows
- ENERGY STAR Qualified Equipment for Heating
Utilities
- Forced Air Heating and Cooling System
- Heating System Uses Gas
- Programmable Thermostat
- Electric Water Heater
Listing and Financial Details
- Tax Lot 00089-C1505
- Assessor Parcel Number 11-001100407-00089-C1505
Community Details
Overview
- Association fees include pool(s), common area maintenance, exterior building maintenance, lawn maintenance, snow removal, trash
- $500 Other One-Time Fees
Amenities
- Clubhouse
Recreation
- Community Pool
Ownership History
Purchase Details
Purchase Details
Home Financials for this Owner
Home Financials are based on the most recent Mortgage that was taken out on this home.Similar Homes in Williamstown, NJ
Home Values in the Area
Average Home Value in this Area
Purchase History
| Date | Type | Sale Price | Title Company |
|---|---|---|---|
| Sheriffs Deed | $118,000 | None Available | |
| Deed | $222,000 | -- |
Mortgage History
| Date | Status | Loan Amount | Loan Type |
|---|---|---|---|
| Open | $119,000 | No Value Available |
Property History
| Date | Event | Price | Change | Sq Ft Price |
|---|---|---|---|---|
| 12/15/2024 12/15/24 | Rented | $2,850 | 0.0% | -- |
| 10/29/2024 10/29/24 | For Rent | $2,850 | +18.8% | -- |
| 08/14/2021 08/14/21 | Rented | $2,400 | +33.3% | -- |
| 08/06/2021 08/06/21 | Under Contract | -- | -- | -- |
| 08/15/2019 08/15/19 | Rented | $1,800 | 0.0% | -- |
| 07/31/2019 07/31/19 | Under Contract | -- | -- | -- |
| 07/31/2019 07/31/19 | For Rent | $1,800 | 0.0% | -- |
| 08/30/2013 08/30/13 | Sold | $214,990 | -2.3% | $110 / Sq Ft |
| 07/31/2013 07/31/13 | Price Changed | $219,990 | 0.0% | $113 / Sq Ft |
| 07/31/2013 07/31/13 | For Sale | $219,990 | +10.0% | $113 / Sq Ft |
| 06/12/2013 06/12/13 | Pending | -- | -- | -- |
| 05/31/2013 05/31/13 | Price Changed | $199,990 | -2.9% | $103 / Sq Ft |
| 05/16/2013 05/16/13 | For Sale | $205,990 | -- | $106 / Sq Ft |
Tax History Compared to Growth
Tax History
| Year | Tax Paid | Tax Assessment Tax Assessment Total Assessment is a certain percentage of the fair market value that is determined by local assessors to be the total taxable value of land and additions on the property. | Land | Improvement |
|---|---|---|---|---|
| 2025 | $6,643 | $181,400 | $45,000 | $136,400 |
| 2024 | $6,594 | $181,400 | $45,000 | $136,400 |
| 2023 | $6,594 | $181,400 | $45,000 | $136,400 |
| 2022 | $6,563 | $181,400 | $45,000 | $136,400 |
| 2021 | $6,605 | $181,400 | $45,000 | $136,400 |
| 2020 | $6,598 | $181,400 | $45,000 | $136,400 |
| 2019 | $6,558 | $181,400 | $45,000 | $136,400 |
| 2018 | $6,451 | $181,400 | $45,000 | $136,400 |
| 2017 | $6,751 | $190,600 | $45,000 | $145,600 |
| 2016 | $6,665 | $190,600 | $45,000 | $145,600 |
| 2015 | $6,475 | $190,600 | $45,000 | $145,600 |
| 2014 | $6,286 | $190,600 | $45,000 | $145,600 |
Agents Affiliated with this Home
-
V
Seller's Agent in 2024
Val Earley
Opus Elite Real Estate of NJ, LLC
(609) 254-4400
22 Total Sales
-

Seller Co-Listing Agent in 2021
Joe Montenigro
Opus Elite Real Estate of NJ, LLC
(856) 374-2800
10 Total Sales
-

Buyer's Agent in 2021
SHEREE JONES
BHHS Fox & Roach
(856) 628-2781
1 Total Sale
-
J
Buyer's Agent in 2019
Joseph Profeta
RE/MAX
-

Seller's Agent in 2013
Christy Oberg
Weichert Corporate
(856) 655-0789
97 Total Sales
-
J
Buyer's Agent in 2013
Janice Enoch
Ryan Homes
Map
Source: Bright MLS
MLS Number: 1003451540
APN: 11-00110-0407-00089-0000-C1505
- 103 Raphael Ct Unit 103
- 902 Van Gogh Ct Unit 902
- 1168 Tamarind Place
- 1312 Mulberry Ln
- 1735 Black Oak Rd
- 1780 Forest Dr
- 805 Galleria Dr
- 1602 Pin Oak Rd
- 101 Palmer Ct
- 112 Hemlock Dr
- 101 Joanie Ave
- 943 Sykesville Rd
- 42 Avery Dr
- 906 Thoreau Ln
- 921 N Beecham Rd
- 934 Hampton Way
- 920 Hampton Way
- 1851 S Black Horse Pk Pike
- 35 Queensferry Dr
- 714 Chadsford Rd
