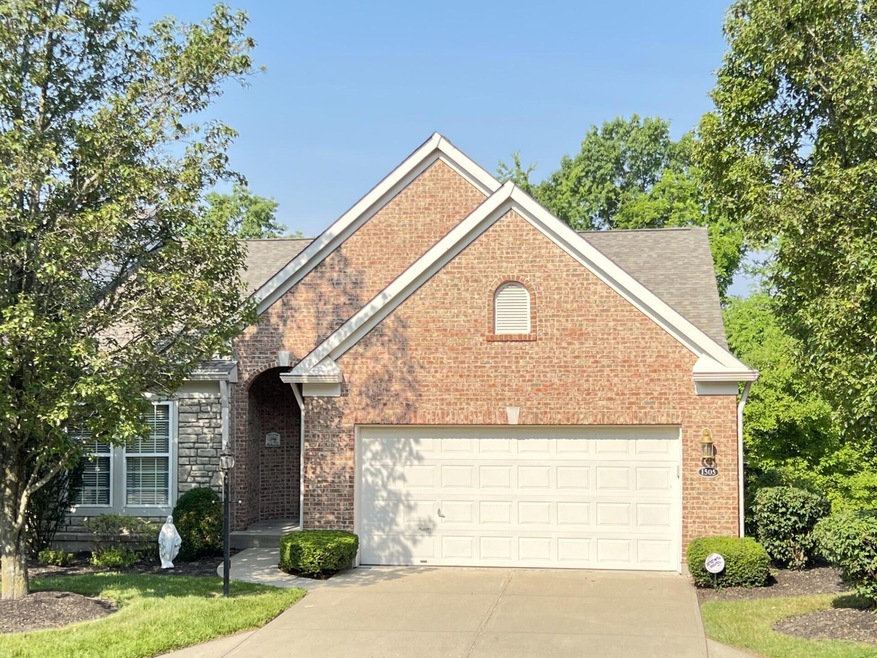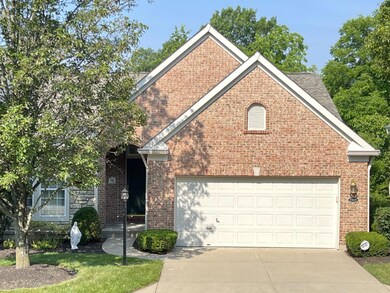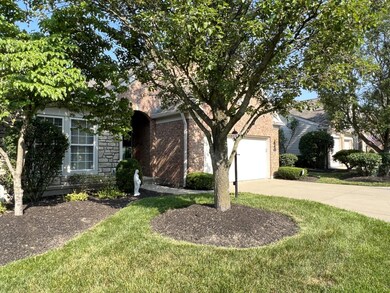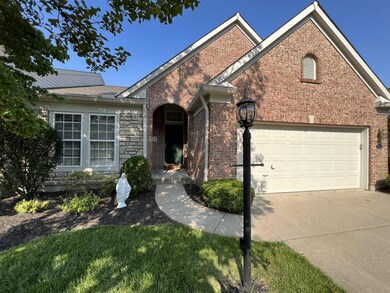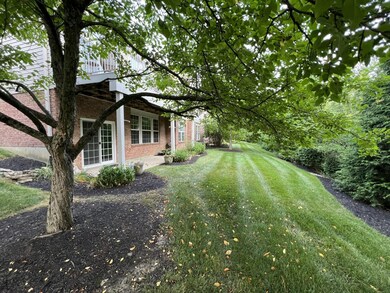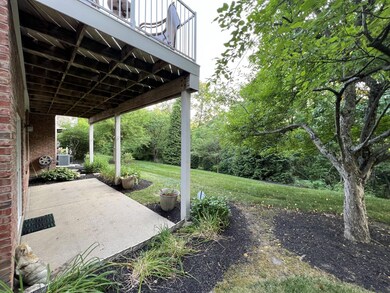
1505 Greenery Dr Florence, KY 41042
Oakbrook NeighborhoodEstimated Value: $432,537 - $456,000
Highlights
- On Golf Course
- Open Floorplan
- Wooded Lot
- Stephens Elementary School Rated A-
- Deck
- Jetted Soaking Tub in Primary Bathroom
About This Home
As of August 2023LIFESTYLE at It's Finest Offering Ultimate Comfort & Convenience! STEP FREE 1ST FL LIVING Only 12 Miles from Cincinnati & 9 Miles from CVG/Exciting, Over 3000 FINISHED SQ FT (2 FIN Levels), 2-3 BDRM, 3 Bath, 2 Car Attached Garage Landominium Situated in The Greens, a Sought After Community, on Fairway 4 at Desirable Boone Links Golf Course. Remarkable Outdoor Living w/Massive Deck (2023), New 12K Awning(2023), Relaxing Patio, & Inviting, Front Porch/Superb Architecture W/Lots Of Arched Doorways, Angles, 10 FT CEILINGS THROUGHOUT, Oversized Windows & Transoms/Illuminated Foyer Niche/Elaborate Moldings & Handcrafted Appointments/Recently Remodeled KIT & Primary Bath, Both w/Granite/1ST FL Study w/French Doors & Walk-In Closet Could be 3RD BDRM/1ST FL Laundry/Luxurious, 1ST FL Primary Suite/Plushly, Fully FIN L.L has Incredible, Custom REC RM, Media/Entertainment Area, Exercise RM, BDRM, Wet Bar, & Full Bath/ Coolest Garage on the Block w/Checkerboard Flooring & Cabinetry/HDWD Flooring in LVR, DNR, & Study/Custom Window Treatments/10 Ceiling Fans/Private Entry/+ MUCH MORE! Low County Tax/Low $180/Month HOA Fee/Extra Parking Across the ST/Hard to Find NO Occupant Above or Below You.
Last Agent to Sell the Property
RE/MAX Victory + Affiliates License #187308 Listed on: 07/07/2023

Last Buyer's Agent
Gregory Stephens
Sibcy Cline, REALTORS-Florence License #208298
Home Details
Home Type
- Single Family
Est. Annual Taxes
- $3,979
Year Built
- Built in 1998
Lot Details
- 2,614 Sq Ft Lot
- On Golf Course
- Private Entrance
- Level Lot
- Wooded Lot
- Private Yard
- THE GREENS OF OAKBROOK
HOA Fees
- $180 Monthly HOA Fees
Parking
- 2 Car Attached Garage
- Oversized Parking
- Front Facing Garage
- Garage Door Opener
- Driveway
- Off-Street Parking
Property Views
- Golf Course
- Woods
Home Design
- Transitional Architecture
- Patio Home
- Brick Exterior Construction
- Poured Concrete
- Shingle Roof
- Composition Roof
- Vinyl Siding
- Stone
Interior Spaces
- 3,000 Sq Ft Home
- 1-Story Property
- Open Floorplan
- Wet Bar
- Built-In Features
- Bookcases
- Crown Molding
- Tray Ceiling
- High Ceiling
- Ceiling Fan
- Recessed Lighting
- Chandelier
- Track Lighting
- Gas Fireplace
- Awning
- Vinyl Clad Windows
- Insulated Windows
- Window Treatments
- Picture Window
- French Doors
- Panel Doors
- Entrance Foyer
- Great Room
- Family Room with entrance to outdoor space
- Family Room
- Formal Dining Room
- Home Office
- Storage Room
- Home Gym
Kitchen
- Eat-In Kitchen
- Breakfast Bar
- Electric Oven
- Electric Cooktop
- Microwave
- Dishwasher
- Stainless Steel Appliances
- Kitchen Island
- Granite Countertops
- Solid Wood Cabinet
Flooring
- Wood
- Carpet
- Marble
- Ceramic Tile
- Vinyl Plank
Bedrooms and Bathrooms
- 3 Bedrooms
- En-Suite Primary Bedroom
- Walk-In Closet
- Dressing Area
- Granite Bathroom Countertops
- Dual Vanity Sinks in Primary Bathroom
- Jetted Soaking Tub in Primary Bathroom
- Primary Bathroom Bathtub Only
- Soaking Tub
- Primary Bathroom includes a Walk-In Shower
Laundry
- Laundry Room
- Laundry on main level
- Dryer
- Washer
Finished Basement
- Walk-Out Basement
- Basement Fills Entire Space Under The House
- Finished Basement Bathroom
- Stubbed For A Bathroom
Outdoor Features
- Balcony
- Deck
- Covered patio or porch
- Exterior Lighting
Schools
- Stephens Elementary School
- Camp Ernst Middle School
- Boone County High School
Utilities
- Forced Air Heating and Cooling System
- Heating System Uses Natural Gas
- Underground Utilities
- High Speed Internet
Listing and Financial Details
- Assessor Parcel Number 049.10-12-008.00
Community Details
Overview
- Association fees include association fees, ground maintenance, snow removal
- Rentz Association, Phone Number (859) 291-5858
- On-Site Maintenance
Recreation
- Snow Removal
Ownership History
Purchase Details
Home Financials for this Owner
Home Financials are based on the most recent Mortgage that was taken out on this home.Similar Homes in the area
Home Values in the Area
Average Home Value in this Area
Purchase History
| Date | Buyer | Sale Price | Title Company |
|---|---|---|---|
| Ripberger George E | $410,000 | Lawyers Title |
Mortgage History
| Date | Status | Borrower | Loan Amount |
|---|---|---|---|
| Open | Ripberger George E | $418,815 |
Property History
| Date | Event | Price | Change | Sq Ft Price |
|---|---|---|---|---|
| 08/30/2023 08/30/23 | Sold | $410,000 | -3.5% | $137 / Sq Ft |
| 07/21/2023 07/21/23 | Pending | -- | -- | -- |
| 07/07/2023 07/07/23 | For Sale | $425,000 | -- | $142 / Sq Ft |
Tax History Compared to Growth
Tax History
| Year | Tax Paid | Tax Assessment Tax Assessment Total Assessment is a certain percentage of the fair market value that is determined by local assessors to be the total taxable value of land and additions on the property. | Land | Improvement |
|---|---|---|---|---|
| 2024 | $3,979 | $410,000 | $35,000 | $375,000 |
| 2023 | $2,741 | $239,500 | $25,000 | $214,500 |
| 2022 | $2,677 | $239,500 | $25,000 | $214,500 |
| 2021 | $2,757 | $239,500 | $25,000 | $214,500 |
| 2020 | $2,730 | $239,500 | $25,000 | $214,500 |
| 2019 | $2,750 | $239,500 | $25,000 | $214,500 |
| 2018 | $2,784 | $239,500 | $25,000 | $214,500 |
| 2017 | $2,726 | $239,500 | $25,000 | $214,500 |
| 2015 | $2,706 | $239,500 | $25,000 | $214,500 |
| 2013 | -- | $239,500 | $25,000 | $214,500 |
Agents Affiliated with this Home
-
Jane Ashcraft West

Seller's Agent in 2023
Jane Ashcraft West
RE/MAX
(859) 630-2222
8 in this area
374 Total Sales
-

Buyer's Agent in 2023
Gregory Stephens
Sibcy Cline, REALTORS-Florence
-
G
Buyer's Agent in 2023
Greg Stephens
Coldwell Banker West Shell FL
Map
Source: Northern Kentucky Multiple Listing Service
MLS Number: 615056
APN: 049.10-12-008.00
- 6092 Par Four Ct
- 1594 Englewood Place
- 6960 Glen Arbor Dr
- 6174 Ridgewood Ct
- 6427 Linkview Ct Unit 37C
- 6220 Apple Valley Ct
- 1694 Shady Cove Ln
- 6359 Cliffside Dr
- 7111 Sweetwater Dr
- 6554 Tall Oaks Dr
- 4128 Country Mill Ridge Unit 305
- 2316 Paragon Mill Dr Unit 303
- 7165 Cascade Dr
- 4212 Country Mill Ridge
- 2251 Paragon Mill Dr
- 1750 Promontory Dr
- 1292 Boone Aire Rd
- 1754 Promontory Dr
- 1761 Arborwood Dr
- 1931 Sunning Dale Dr
- 1505 Greenery Dr
- 1505 Greenery Dr Unit 8
- 1503 Greenery Dr
- 1509 Greenery Dr
- 1509 Greenery Dr Unit TGP7
- 1511 Greenery Dr
- 1499 Greenery Dr
- 1515 Greenery Dr
- 1495 Greenery Dr
- 6545 Balcomie Ct
- 6541 Balcomie Ct
- 1519 Greenery Dr
- 6537 Balcomie Ct
- 1491 Greenery Dr
- 1521 Greenery Dr
- 1521 Greenery Dr Unit 3
- 6533 Balcomie Ct
- 6550 Balcomie Ct
- 6546 Balcomie Ct
- 1487 Greenery Dr
