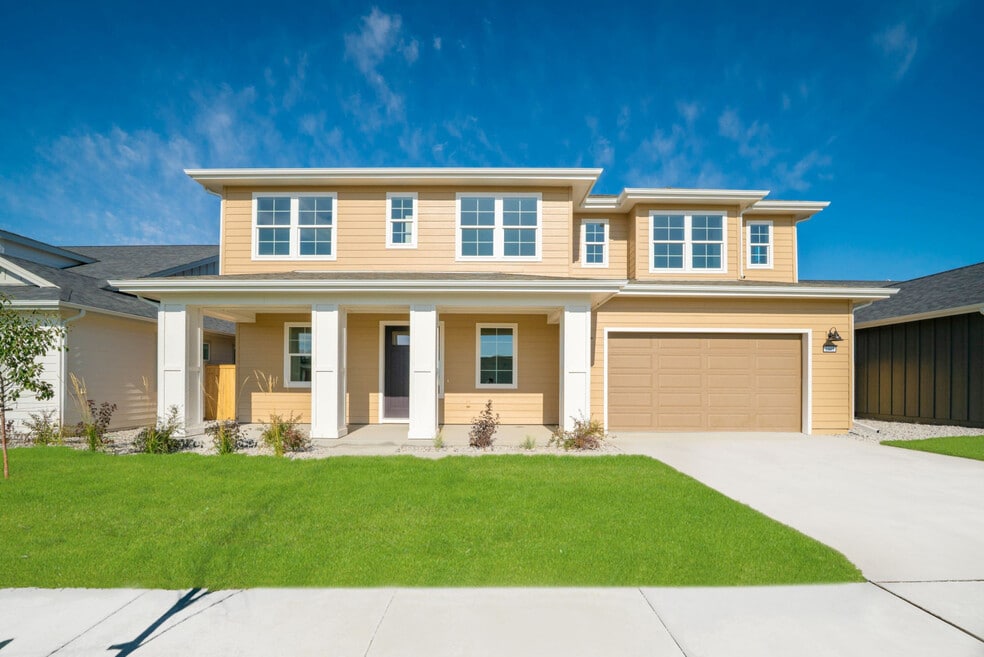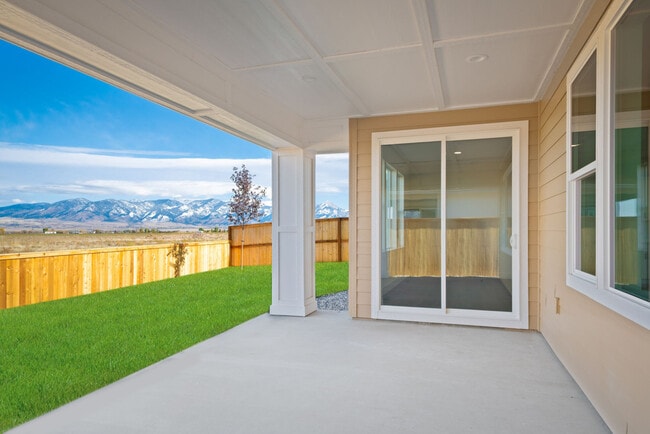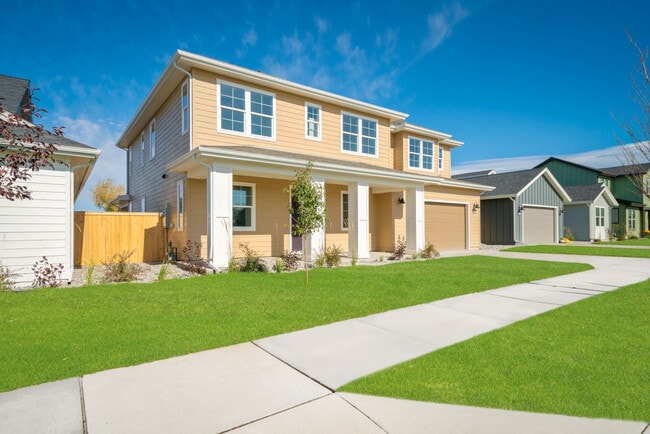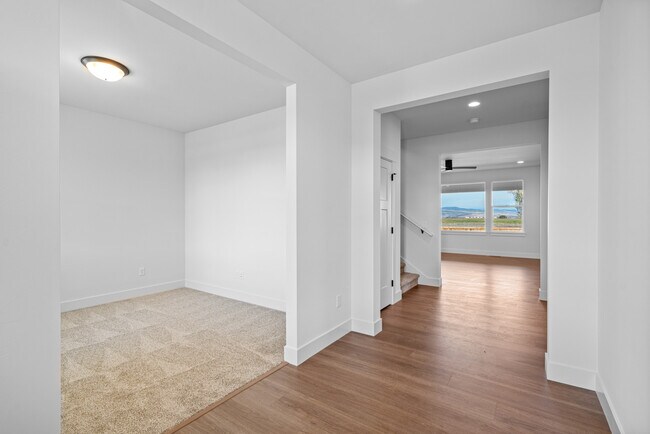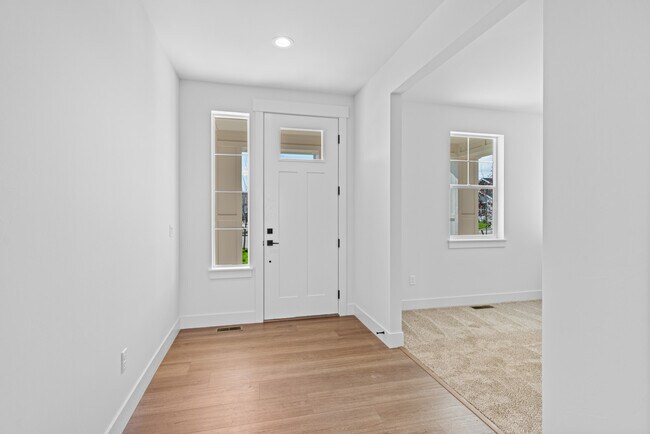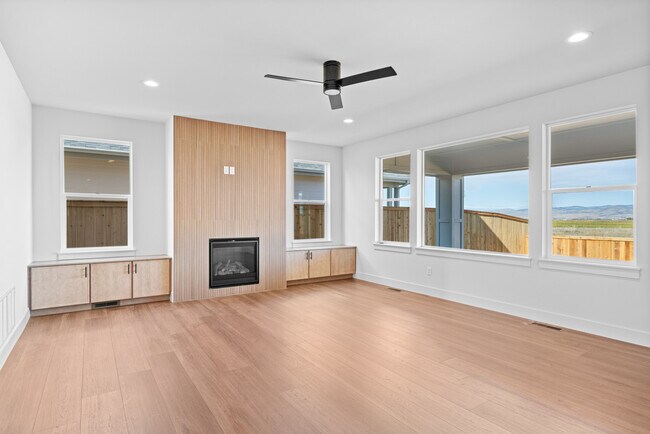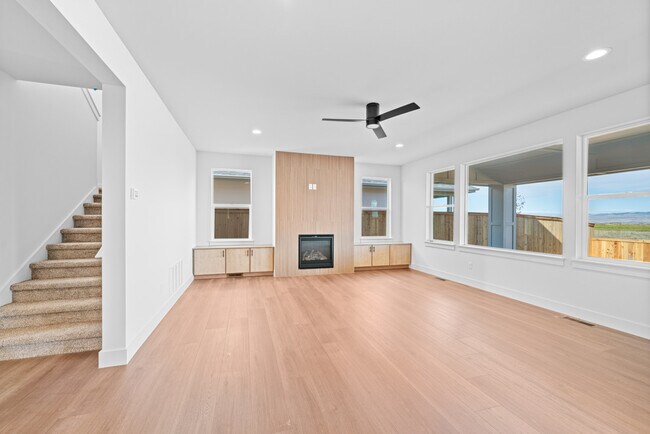
1505 Gunslinger Ln Belgrade, MT 59714
Prescott Ranch - Appaloosa SeriesEstimated payment $4,954/month
Highlights
- New Construction
- No HOA
- Park
About This Home
Situated on an excellent homesite backing up to open space with open view backyard featuring unblocked Bridger Mountain views from the primary bedroom, great room and rear patio. This beautifully designed new construction home offers the perfect balance of style, comfort, and functionality. The open-concept main floor is bathed in natural light, showcasing breathtaking views of farmland and mountain views, and thoughtful details throughout. With expansive storage options, it’s ideal for both the entertainer and the outdoor enthusiast alike. Upstairs, you’ll find three spacious bedrooms, each featuring a walk-in closet, along with beautifully appointed bathrooms designed for everyday luxury. A versatile bonus room provides the flexibility to create the perfect home office, playroom, or media space—tailored to your lifestyle. Modern design, ample space, and an inviting layout make this home a true standout for those who want to live, work, and unwind in style. Designer selections include: Designer tile upgrades Custom lighting package Upgraded 1'' shaker panel cabinets Tile and quartz counter top upgrades including the primary bath tub deck and face
Sales Office
Home Details
Home Type
- Single Family
Parking
- 2 Car Garage
Home Design
- New Construction
Interior Spaces
- 2-Story Property
Bedrooms and Bathrooms
- 3 Bedrooms
Community Details
Overview
- No Home Owners Association
Recreation
- Park
Map
Other Move In Ready Homes in Prescott Ranch - Appaloosa Series
About the Builder
- Prescott Ranch - Lusitano Series
- Prescott Ranch - Appaloosa Series
- Prescott Ranch - Morgan Series
- 601 Black Diamond St Unit A
- 225 Bolinger Rd
- 6125 Jackrabbit Ln
- Lot 1 Bruce industri Arden Dr
- Lot 2 Bruce industri Arden Dr
- tbd Collins
- NHN Weaver Rd
- Lot 3 Penwell Bridge Rd
- Lot 3 Baldy Mountain Ln
- 0 Penwell Bridge Rd
- Lot 15 A TBD Riverway Rd
- 202 Fletching Unit B
- 2206 Oriole Dr
- 2210 Oriole Dr
- 2204 Oriole Dr
- 2305 Oriole Dr
- TBD Frank Rd Unit Block 2 Lot 8
