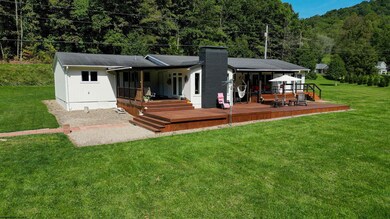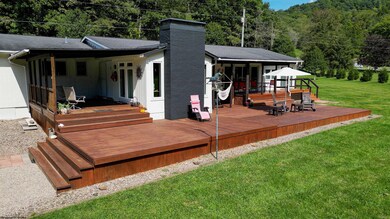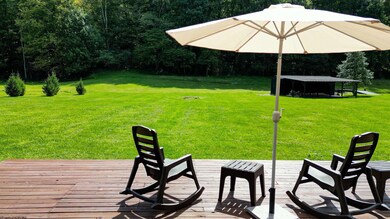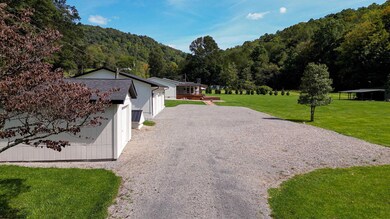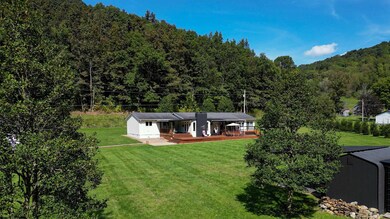
1505 Hackers Creek Rd Buckhannon, WV 26201
Highlights
- Medical Services
- Deck
- Bonus Room
- Panoramic View
- Wood Flooring
- No HOA
About This Home
As of July 2024Experience the allure of craftsmanship with this stunning home set on approximately 3.51 acres of flat terrain. This residence boasts exquisite West Virginia handcrafted cabinets and select South American hardwood floors. Revel in two extra large bedrooms. The first complete with built in closets, a convenienthalf bath, and a dedicated office space. The second bedroom is equally impressive,offering ample space, a large closet, and direct access to the serene backdeck. Adjoining this room is a stylish full bathroom with a chic tile shower for two. Adjacent to the dining area is the main living room, alongside a versatile bonus room perfect for a third bedroom, gym, or hobby space. Culinary enthusiasts will appreciate the pantry and ample storage space of the kitchen's meticulous customcabinetry and the centerpiece, a stainless steel island. Begin your mornings in thecozy breakfast nook, basking in the natural light as you gaze out into your ownprivate sanctuary of nature, deer, turkeys, birds and a babbling creek. The property includes two storage sheds and two garages (a 3½ car and a 1 car),accommodating up to four vehicles, complete with automatic doors. The primary garage is equipped with a half bath, utility sink, and attic access via pull-downstairs—ideal for stowing seasonal items. The fully insulated 3½ car garage was originally intended to have an apartment above it so it has its own septic system and individually metered 200 amp electric service. The two photocell activated pole lights at storage sheds and well house can easily be switched on or off as desired. Beautifully mature holly trees enhance privacy, while a whole-house generator, updated HVAC system, high speed internet and additional premium features ensure comfort and convenience. Situated just minutes from Buckhannonand less than ½ hour from I-79 and Clarksburg/Bridgeport shopping malls, this countryside gem offers a distinct blend of rustic charm and modern luxury. Details: 3.51 acres public water + well and separate septic systems for garage and house 48 ft wide x 28 ft deep garage built in 2022 with 19 ft 6 in x 9 ft 6 in garage doors with openers, 10 ft ceiling, fully insulated, pull down ladder for attic storage access, separate 200 AMP electric service, 220V electrical receptacle for Level 2 EV charger, Feit Electric SEC3000CAM WIFI LED Smart Security Flood Lightswith Camera, ½ bath + utility sink 16 ft wide x 24 ft deep garage with 8 ft 8 in garage doors with opener had new roofing installed in 2022 8 ft wide x 24 ft deep storage shed and 7 ft wide x 16 ft deep storage shed both have electric receptacles and a switched pole light; 20 ft x 16 ft covered area in front of storage sheds Generac Guardian 22 kW Standby Generator (natural gas) for house and garages Carrier® Performance™ - 3 Ton 16 SEER 90000 Btu Residential Packaged Gas Heat Electric Cooling Unit 2-Stage installed August 2022 ~ ecobee3 lite WIFI thermostat Midea Mini Split heat pump installed August 2022 Roofing replacement on house October 2023 40 gallon electric water heater GE naturalgas range GE Over-the-Range Convection/Microwave Oven installed June 2023 Samsung Stainless Steel 27 cu. ft. Large Capacity 3-Door French Door Refrigeratorwith External Water & Ice Dispenser GE Profile™ Dishwasher with SmartDispense™ Technology LG 27 Inch 4.3 cu. ft. Front Load Washer and LG 7.4 cu. ft. Ultra Large Capacity SteamDryer™ Double Bowl Free Standing Stainless Steel Laundry/Utility Sink LED lighting throughout Note: The home has a wood burning fireplace in the living room that was covered over by previous owner but it could be uncovered and to the current owners knowledge it could be functional..
Last Agent to Sell the Property
TRUE STAR REAL ESTATE GROUP License #WVB220300838 Listed on: 02/07/2024
Home Details
Home Type
- Single Family
Est. Annual Taxes
- $250
Year Built
- Built in 1973
Lot Details
- 3.51 Acre Lot
- Home fronts a stream
- Property fronts an easement
- Rural Setting
- Landscaped
- Level Lot
- Cleared Lot
- Property is zoned General Residential
Property Views
- Panoramic
- Mountain
- Park or Greenbelt
Home Design
- Block Foundation
- Frame Construction
- Shingle Roof
- T111 Siding
Interior Spaces
- 2,196 Sq Ft Home
- 1-Story Property
- Fireplace Features Masonry
- Window Treatments
- Formal Dining Room
- Bonus Room
- Crawl Space
Kitchen
- Breakfast Area or Nook
- Range
- Microwave
- Dishwasher
Flooring
- Wood
- Laminate
- Ceramic Tile
- Luxury Vinyl Plank Tile
Bedrooms and Bathrooms
- 3 Bedrooms
- Walk-In Closet
Laundry
- Laundry Room
- Laundry on main level
- Dryer
- Washer
Home Security
- Home Security System
- Storm Doors
- Carbon Monoxide Detectors
- Fire and Smoke Detector
Parking
- 3 Car Garage
- Garage Door Opener
- Off-Street Parking
Outdoor Features
- Deck
- Patio
- Exterior Lighting
- Shed
- Porch
Schools
- Hodgesville Elementary School
- Buckhannon-Upshur Middle School
- Buckhannon-Upshur High School
Utilities
- Forced Air Heating and Cooling System
- Heat Pump System
- Heating System Uses Gas
- Heating System Uses Wood
- 200+ Amp Service
- Whole House Permanent Generator
- Well
- Electric Water Heater
- Septic System
- High Speed Internet
- Cable TV Available
Listing and Financial Details
- Security Deposit $2,000
- Assessor Parcel Number 0022
Community Details
Recreation
- Park
Additional Features
- No Home Owners Association
- Medical Services
Similar Homes in Buckhannon, WV
Home Values in the Area
Average Home Value in this Area
Property History
| Date | Event | Price | Change | Sq Ft Price |
|---|---|---|---|---|
| 07/19/2024 07/19/24 | Sold | $345,000 | 0.0% | $157 / Sq Ft |
| 04/07/2024 04/07/24 | Price Changed | $345,000 | -1.4% | $157 / Sq Ft |
| 03/04/2024 03/04/24 | Price Changed | $349,900 | -4.1% | $159 / Sq Ft |
| 02/07/2024 02/07/24 | For Sale | $365,000 | +4.3% | $166 / Sq Ft |
| 05/11/2023 05/11/23 | Sold | $350,000 | 0.0% | $206 / Sq Ft |
| 03/29/2023 03/29/23 | Pending | -- | -- | -- |
| 01/17/2023 01/17/23 | For Sale | $350,000 | -- | $206 / Sq Ft |
Tax History Compared to Growth
Agents Affiliated with this Home
-
LOLA TRAYLOR

Seller's Agent in 2024
LOLA TRAYLOR
TRUE STAR REAL ESTATE GROUP
(530) 333-3234
34 Total Sales
-
MARY STEWART
M
Buyer's Agent in 2024
MARY STEWART
HOMEFINDERS PLUS REAL ESTATE INC
(304) 203-0488
24 Total Sales
-
CASSIE MOATS
C
Seller's Agent in 2023
CASSIE MOATS
GARTON REAL ESTATE GROUP
(304) 322-0071
117 Total Sales
-
ALEXANDRA MORAN
A
Seller Co-Listing Agent in 2023
ALEXANDRA MORAN
GARTON REAL ESTATE GROUP
(304) 517-8834
108 Total Sales
-
JESSICA SUTTON
J
Buyer's Agent in 2023
JESSICA SUTTON
PREFERRED PROPERTIES
(304) 627-4941
11 Total Sales
Map
Source: North Central West Virginia REIN
MLS Number: 10152838
- 1024 Mount Lebanon Rd
- 3254 Clarksburg Rd
- 7640 Clarksburg Rd
- 8694 Clarksburg Rd
- 0 Clarksburg Rd Unit 10157314
- 1541 Mud Lick Rd
- 61 N Florida St
- 11 Tuggle St
- 42 Island Ave
- 26 Island Ave
- 2 Island Ave
- 17 Factory St
- 8 Lightburn St
- 123 E Main St
- 19 Sedgwick St
- 93 W Main St
- TBD Glassworks Rd
- 45 S Florida St
- 10 Maple St
- 28 Central Ave

