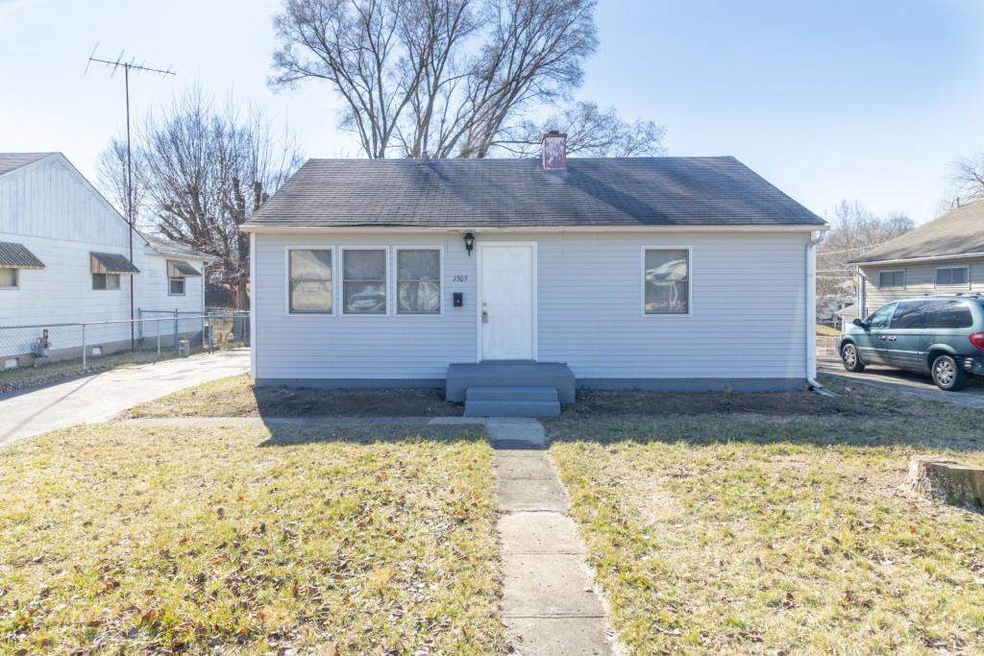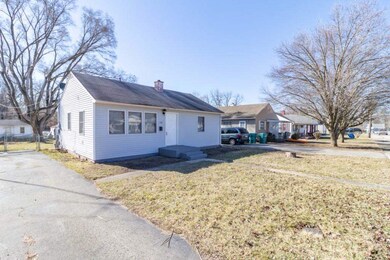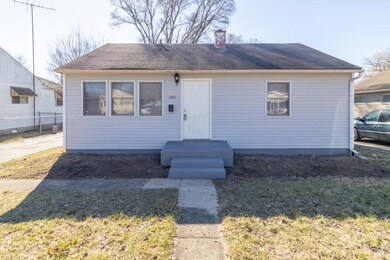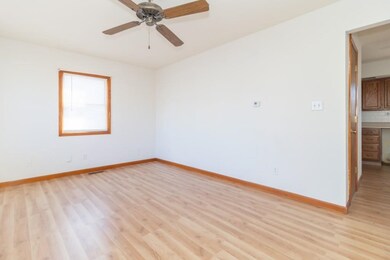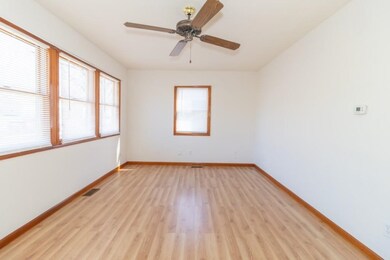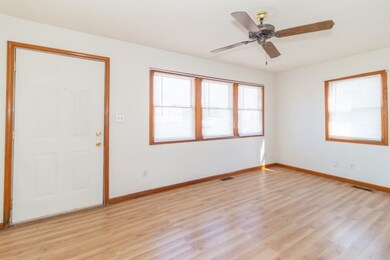
1505 Illinois St New Castle, IN 47362
New Castle NeighborhoodHighlights
- Ranch Style House
- Living Room
- Forced Air Heating System
- First Floor Utility Room
About This Home
As of March 2024Move in ready! 2 bedroom 1 bath home with a brand new bathtub and commode. New flooring in kitchen and living room. Main floor laundry area and fenced in backyard complete this property!
Last Agent to Sell the Property
RE/MAX Integrity Real Estate License #RB2000030 Listed on: 02/15/2024

Last Buyer's Agent
MEMBER NON-MLS
NON-MLS MEMBER
Home Details
Home Type
- Single Family
Est. Annual Taxes
- $417
Year Built
- Built in 1955
Lot Details
- 7,405 Sq Ft Lot
- Chain Link Fence
Home Design
- Ranch Style House
- Shingle Roof
- Vinyl Siding
- Stick Built Home
Interior Spaces
- 768 Sq Ft Home
- Living Room
- First Floor Utility Room
- Crawl Space
- Electric Range
Bedrooms and Bathrooms
- 2 Bedrooms
- 1 Full Bathroom
Utilities
- Forced Air Heating System
- Heating System Uses Gas
- Electric Water Heater
Ownership History
Purchase Details
Home Financials for this Owner
Home Financials are based on the most recent Mortgage that was taken out on this home.Purchase Details
Home Financials for this Owner
Home Financials are based on the most recent Mortgage that was taken out on this home.Purchase Details
Purchase Details
Similar Homes in New Castle, IN
Home Values in the Area
Average Home Value in this Area
Purchase History
| Date | Type | Sale Price | Title Company |
|---|---|---|---|
| Deed | $70,000 | Empire Title Services Inc | |
| Deed | $15,000 | -- | |
| Deed | $17,900 | -- | |
| Sheriffs Deed | $17,860 | None Available |
Property History
| Date | Event | Price | Change | Sq Ft Price |
|---|---|---|---|---|
| 03/29/2024 03/29/24 | Sold | $70,000 | -2.8% | $91 / Sq Ft |
| 02/23/2024 02/23/24 | Pending | -- | -- | -- |
| 02/15/2024 02/15/24 | For Sale | $72,000 | +380.0% | $94 / Sq Ft |
| 12/15/2014 12/15/14 | Sold | $15,000 | -4.8% | $20 / Sq Ft |
| 11/03/2014 11/03/14 | Pending | -- | -- | -- |
| 10/15/2014 10/15/14 | For Sale | $15,750 | -- | $21 / Sq Ft |
Tax History Compared to Growth
Tax History
| Year | Tax Paid | Tax Assessment Tax Assessment Total Assessment is a certain percentage of the fair market value that is determined by local assessors to be the total taxable value of land and additions on the property. | Land | Improvement |
|---|---|---|---|---|
| 2024 | $417 | $45,800 | $4,800 | $41,000 |
| 2023 | $822 | $41,100 | $4,800 | $36,300 |
| 2022 | $714 | $35,700 | $4,800 | $30,900 |
| 2021 | $666 | $33,300 | $4,800 | $28,500 |
| 2020 | $692 | $33,300 | $4,800 | $28,500 |
| 2019 | $680 | $32,700 | $4,800 | $27,900 |
| 2018 | $674 | $32,500 | $4,800 | $27,700 |
| 2017 | $532 | $25,500 | $4,800 | $20,700 |
| 2016 | $523 | $25,100 | $4,800 | $20,300 |
| 2014 | $530 | $26,500 | $4,800 | $21,700 |
| 2013 | $530 | $25,500 | $4,800 | $20,700 |
Agents Affiliated with this Home
-
Ashley Huffman

Seller's Agent in 2024
Ashley Huffman
RE/MAX Integrity Real Estate
(765) 524-9674
40 in this area
51 Total Sales
-
M
Buyer's Agent in 2024
MEMBER NON-MLS
NON-MLS MEMBER
-
Kelly Wood

Seller's Agent in 2014
Kelly Wood
RE/MAX at the Crossing
(317) 753-6656
2 in this area
183 Total Sales
-
N
Buyer's Agent in 2014
Non-mls Member
NonMember BED
Map
Source: Richmond Association of REALTORS®
MLS Number: 10047964
APN: 33-12-10-420-186.000-016
- 1429 Illinois St
- 000 Wittenbraker Ave
- 000 S Spiceland Pike
- 1324 Thornburg St
- 1025 N 14th St
- 417 N 10th St
- 215 N 11th St
- 927 Thornburg St
- 206 N 21st St
- 1421 Church St
- 309 S 15th St
- 819 Spring St
- 1420 Indiana Ave
- 1521 Indiana Ave
- 2221 Spring St
- Windsor Plan at The Preserve at Northfield Village
- Wellingston Plan at The Preserve at Northfield Village
- Sunderland Plan at The Preserve at Northfield Village
- Stirling Plan at The Preserve at Northfield Village
- Preston Plan at The Preserve at Northfield Village
