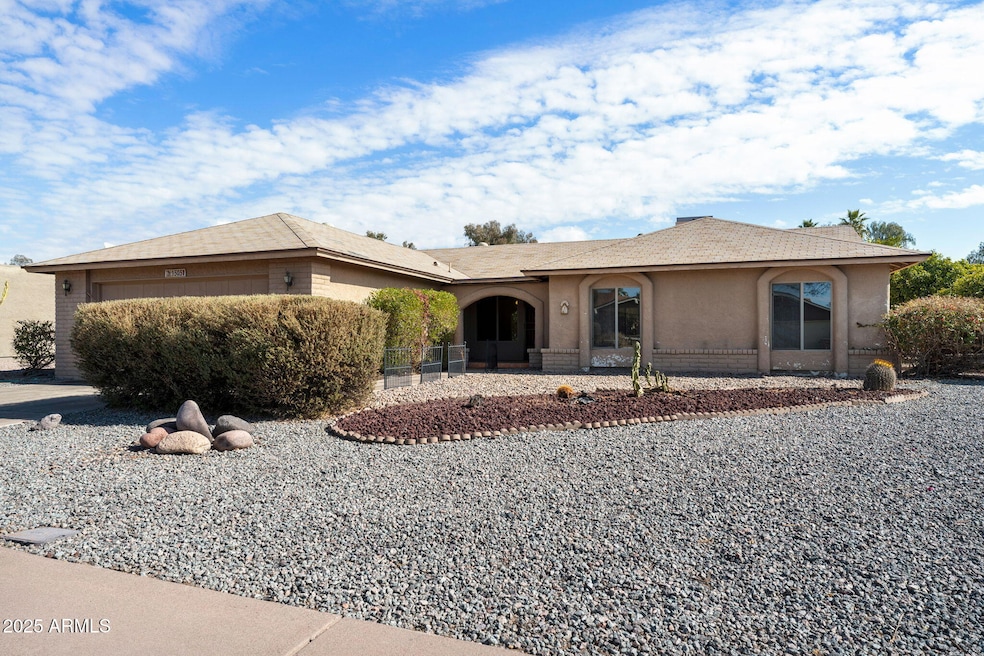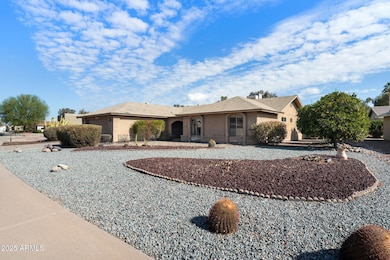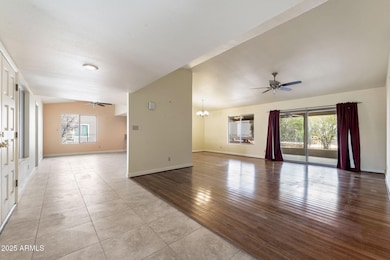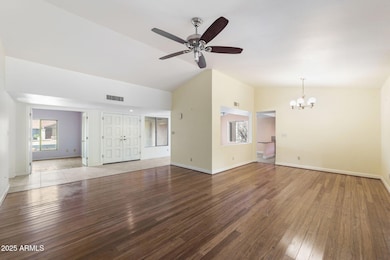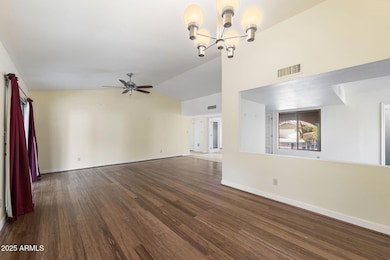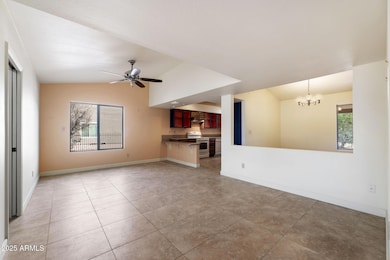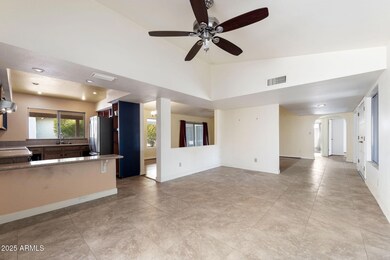
1505 Leisure World Mesa, AZ 85206
Leisure World NeighborhoodHighlights
- Golf Course Community
- Fitness Center
- Community Lake
- Franklin at Brimhall Elementary School Rated A
- Gated Community
- Theater or Screening Room
About This Home
As of June 2025This is the popular Madrid floorplan with an oversized yard big enough for a golf cart garage or 3rd car garage. The home has the scissor truss supports that allow the walls to come out if you want an open concept home. There are 3 bedrooms and 2 bathrooms. The kitchen and bathrooms have granite countertops, and the home has no carpet anywhere. The screened in back patio is huge and ready for entertaining. All this in the Premiere Active Adult Community of Leisure World with 36 holes of private golf, new tennis complex, pickle ball, swimming pools, library, state of the art fitness center, theater, arts and crafts, billiard room, and much more!
Last Agent to Sell the Property
RE/MAX Classic License #SA653457000 Listed on: 01/29/2025

Home Details
Home Type
- Single Family
Est. Annual Taxes
- $1,737
Year Built
- Built in 1983
HOA Fees
- $360 Monthly HOA Fees
Parking
- 2 Car Direct Access Garage
Home Design
- Fixer Upper
- Wood Frame Construction
- Composition Roof
- Stucco
Interior Spaces
- 1,760 Sq Ft Home
- 1-Story Property
- Vaulted Ceiling
- Ceiling Fan
- Double Pane Windows
Kitchen
- Breakfast Bar
- Granite Countertops
Flooring
- Laminate
- Tile
- Vinyl
Bedrooms and Bathrooms
- 3 Bedrooms
- 2 Bathrooms
- Dual Vanity Sinks in Primary Bathroom
Schools
- Adult Elementary And Middle School
- Adult High School
Utilities
- Central Air
- Heating Available
- High Speed Internet
- Cable TV Available
Additional Features
- No Interior Steps
- Screened Patio
- 9,290 Sq Ft Lot
Listing and Financial Details
- Tax Lot 1505
- Assessor Parcel Number 141-83-101
Community Details
Overview
- Association fees include ground maintenance, street maintenance, trash
- Lwca Association, Phone Number (480) 832-7451
- Built by Western Savings
- Leisure World Plat 15 Lots 1405 Thru 1512 1515 Thr Subdivision, Madrid Floorplan
- Community Lake
Amenities
- Theater or Screening Room
- Recreation Room
Recreation
- Golf Course Community
- Tennis Courts
- Pickleball Courts
- Fitness Center
- Heated Community Pool
- Community Spa
- Bike Trail
Security
- Gated Community
Ownership History
Purchase Details
Home Financials for this Owner
Home Financials are based on the most recent Mortgage that was taken out on this home.Purchase Details
Purchase Details
Purchase Details
Purchase Details
Purchase Details
Purchase Details
Similar Homes in Mesa, AZ
Home Values in the Area
Average Home Value in this Area
Purchase History
| Date | Type | Sale Price | Title Company |
|---|---|---|---|
| Warranty Deed | $305,000 | Wfg National Title Insurance C | |
| Cash Sale Deed | $195,000 | Grand Canyon Title Agency In | |
| Cash Sale Deed | $210,000 | Security Title Agency | |
| Interfamily Deed Transfer | -- | None Available | |
| Interfamily Deed Transfer | -- | None Available | |
| Cash Sale Deed | $128,000 | Chicago Title Insurance Co | |
| Quit Claim Deed | -- | -- |
Property History
| Date | Event | Price | Change | Sq Ft Price |
|---|---|---|---|---|
| 08/28/2025 08/28/25 | For Sale | $519,900 | +70.5% | $295 / Sq Ft |
| 06/10/2025 06/10/25 | Sold | $305,000 | -9.0% | $173 / Sq Ft |
| 06/03/2025 06/03/25 | Price Changed | $335,000 | 0.0% | $190 / Sq Ft |
| 05/22/2025 05/22/25 | Price Changed | $335,000 | 0.0% | $190 / Sq Ft |
| 04/05/2025 04/05/25 | Pending | -- | -- | -- |
| 03/11/2025 03/11/25 | Price Changed | $335,000 | -4.3% | $190 / Sq Ft |
| 01/29/2025 01/29/25 | For Sale | $350,000 | -- | $199 / Sq Ft |
Tax History Compared to Growth
Tax History
| Year | Tax Paid | Tax Assessment Tax Assessment Total Assessment is a certain percentage of the fair market value that is determined by local assessors to be the total taxable value of land and additions on the property. | Land | Improvement |
|---|---|---|---|---|
| 2025 | $1,737 | $23,192 | -- | -- |
| 2024 | $1,768 | $22,088 | -- | -- |
| 2023 | $1,768 | $29,010 | $5,800 | $23,210 |
| 2022 | $1,723 | $22,270 | $4,450 | $17,820 |
| 2021 | $1,743 | $20,620 | $4,120 | $16,500 |
| 2020 | $1,730 | $20,480 | $4,090 | $16,390 |
| 2019 | $1,585 | $18,120 | $3,620 | $14,500 |
| 2018 | $1,542 | $17,150 | $3,430 | $13,720 |
| 2017 | $1,484 | $16,680 | $3,330 | $13,350 |
| 2016 | $2,016 | $15,800 | $3,160 | $12,640 |
| 2015 | $1,363 | $15,170 | $3,030 | $12,140 |
Agents Affiliated with this Home
-
Jill Vicchy Heimpel

Seller's Agent in 2025
Jill Vicchy Heimpel
RE/MAX
(480) 213-9489
150 in this area
184 Total Sales
-
Daniel Callahan

Seller's Agent in 2025
Daniel Callahan
RE/MAX
(480) 703-5326
134 in this area
163 Total Sales
Map
Source: Arizona Regional Multiple Listing Service (ARMLS)
MLS Number: 6812368
APN: 141-83-101
- 1289 Leisure World
- 2273 Leisure World
- 1606 Leisure World
- 2461 Leisure World
- 1703 Leisure World
- 1658 Leisure World
- 1806 Leisure World
- 2005 Leisure World
- 1955 Leisure World
- 1951 Leisure World
- 633 Leisure World
- 287 Leisure World Unit 287
- 631 Leisure World
- 365 Leisure World Unit 365
- 276 Leisure World Unit 276
- 347 Leisure World Unit 347
- 2736 Leisure World
- 1000 Leisure World
- 1871 Leisure World
- 272 Leisure World
