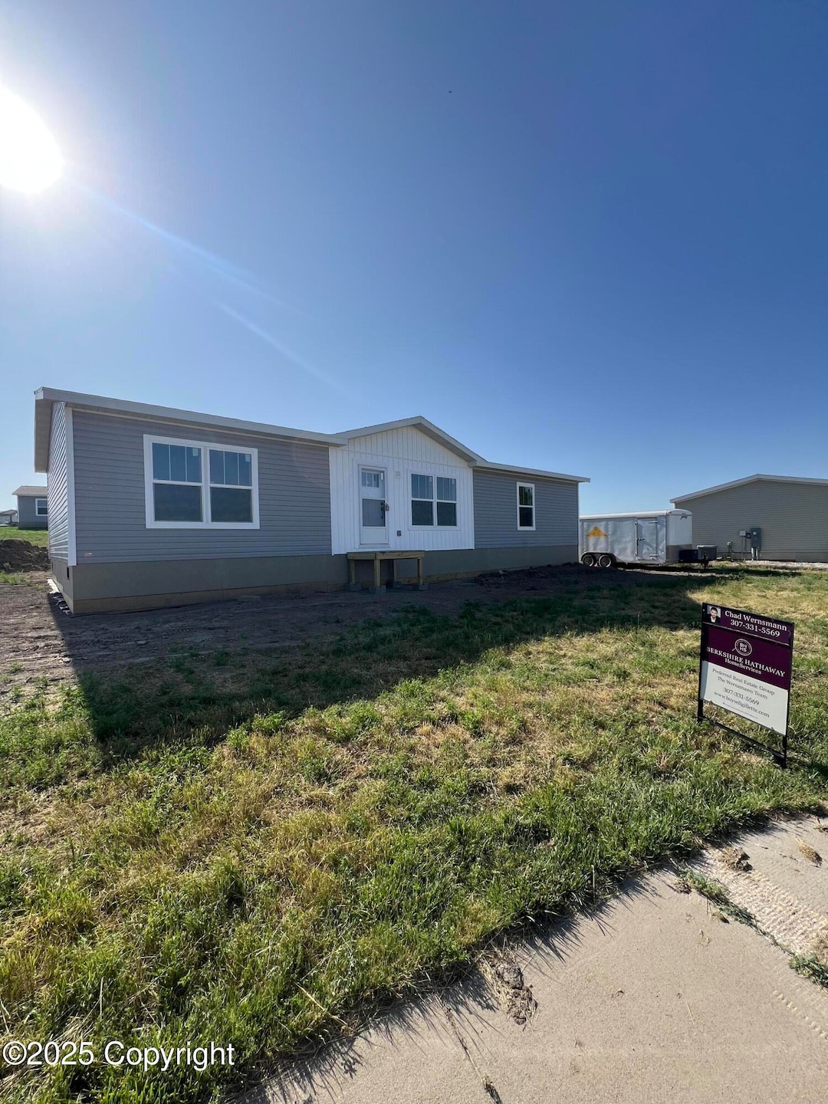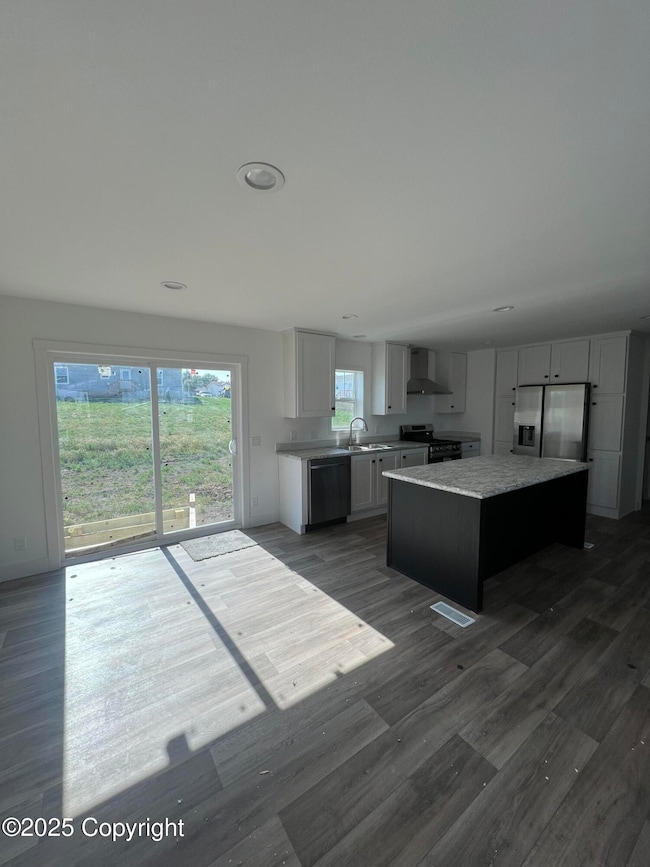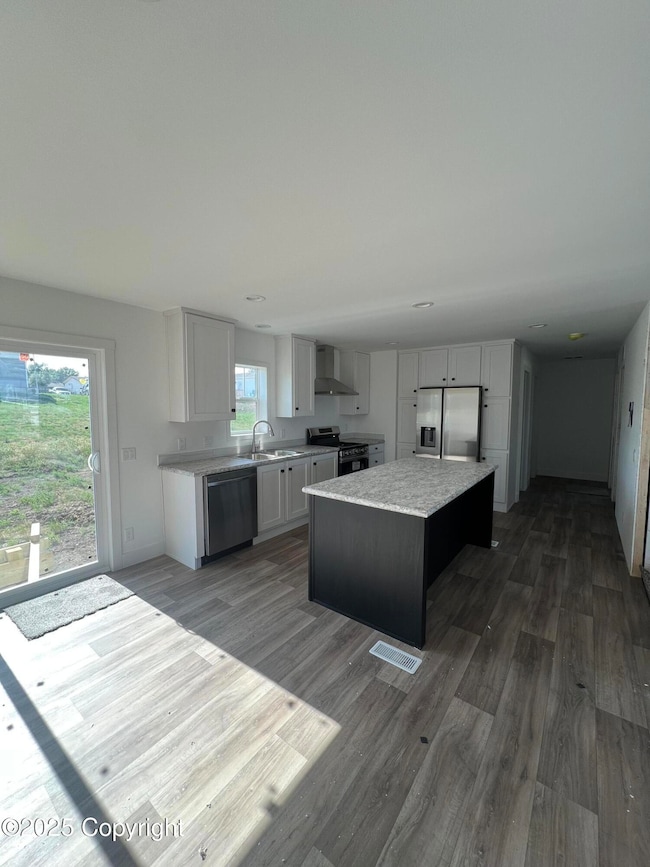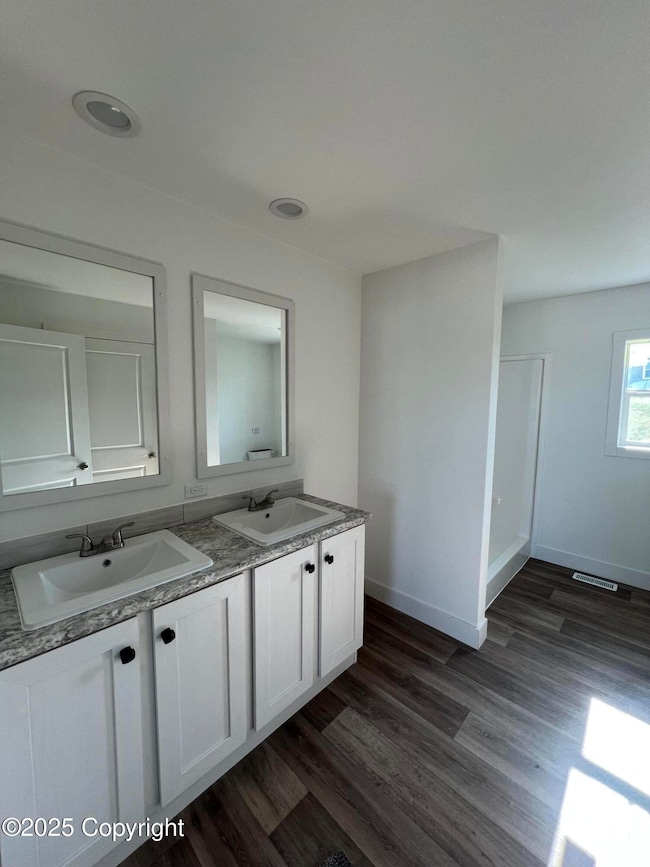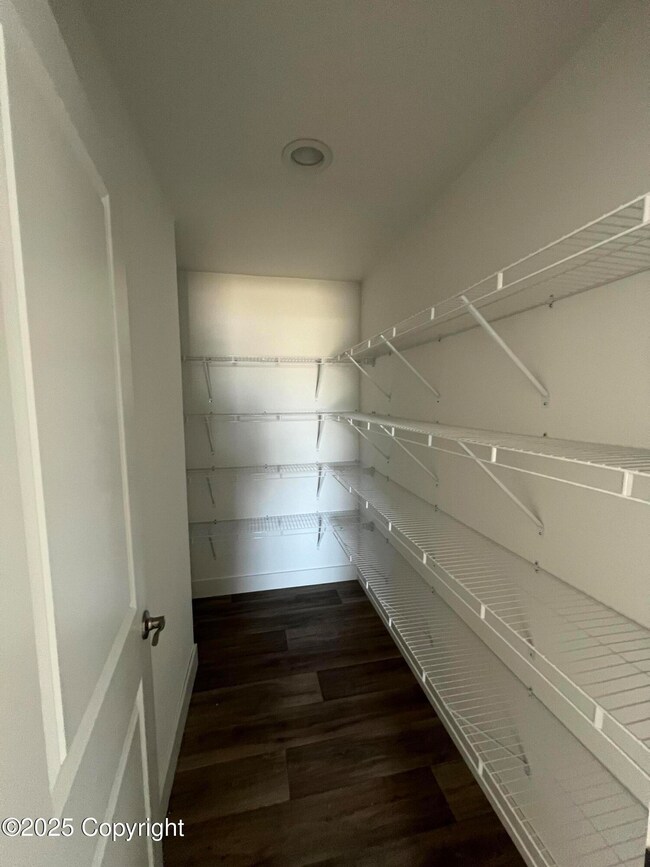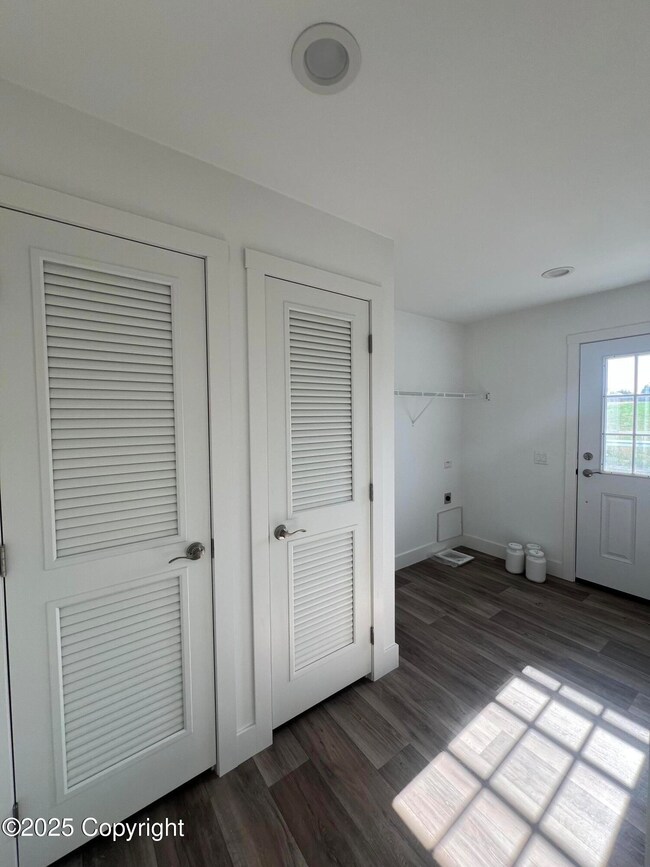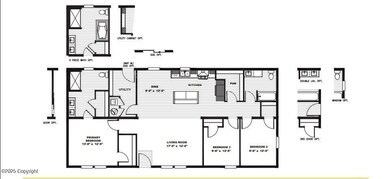
1505 Lemon Creek Ct Gillette, WY 82716
Estimated payment $1,585/month
Highlights
- Living Area on First Floor
- Laundry Room
- Forced Air Heating and Cooling System
- No HOA
- 1-Story Property
- Under Construction
About This Home
Set up and ready for you to walk through today! Lean on me floor plan. A brand new manufactured home that emphasizes modern comfort and convenience. Boasting 3 bedrooms and 2 bathrooms, this residence offers a spacious and open floor plan with main level living. Other locations and additional floor plans also available for purchase, Call/text Chad Wernsmann for more information 307-331-5569. www.buysellgillette.com
Listing Agent
BHHS - Preferred Real Estate Group License #13115 Listed on: 05/21/2025

Home Details
Home Type
- Single Family
Est. Annual Taxes
- $134
Year Built
- Built in 2025 | Under Construction
Lot Details
- 9,583 Sq Ft Lot
- Property is zoned M-H
Home Design
- Pillar, Post or Pier Foundation
- Vinyl Siding
- Siding
Interior Spaces
- 1,475 Sq Ft Home
- 1-Story Property
- Living Area on First Floor
- Dining Area
- Laundry Room
Kitchen
- Oven or Range
- Range Hood
- Dishwasher
Bedrooms and Bathrooms
- 3 Bedrooms
Utilities
- Forced Air Heating and Cooling System
- Heating System Uses Natural Gas
Community Details
- No Home Owners Association
Map
Home Values in the Area
Average Home Value in this Area
Tax History
| Year | Tax Paid | Tax Assessment Tax Assessment Total Assessment is a certain percentage of the fair market value that is determined by local assessors to be the total taxable value of land and additions on the property. | Land | Improvement |
|---|---|---|---|---|
| 2025 | $134 | $2,315 | $2,315 | -- |
| 2024 | $134 | $1,910 | $1,910 | $0 |
| 2023 | $93 | $1,326 | $1,326 | $0 |
| 2022 | $92 | $1,307 | $1,307 | $0 |
| 2021 | $86 | $1,215 | $1,215 | $0 |
| 2020 | $86 | $1,269 | $1,269 | $0 |
| 2019 | $68 | $994 | $994 | $0 |
| 2018 | $69 | $1,026 | $1,026 | $0 |
| 2017 | $72 | $1,063 | $1,063 | $0 |
| 2016 | $59 | $877 | $877 | $0 |
| 2015 | -- | $876 | $876 | $0 |
| 2014 | -- | $850 | $850 | $0 |
Property History
| Date | Event | Price | Change | Sq Ft Price |
|---|---|---|---|---|
| 05/21/2025 05/21/25 | For Sale | $284,900 | -- | $193 / Sq Ft |
Similar Homes in Gillette, WY
Source: Northeast Wyoming REALTOR® Alliance
MLS Number: 25-2217
APN: R0055807
- 1511 Lemon Creek Ct
- 1504 Boysen Creek Dr
- 1502 Lemon Creek Ct
- 1607 Orange Creek Dr
- 1404 Denver Ave -
- 1505 Helena Ave
- 2610 Nut Tree St
- 7 Declaration Ln
- 16 Constitution Dr
- 62 American Ln
- Lot 1b Kluver Rd
- 1306 Estes Ln
- 1304 Estes Ln -
- 608 Lakeland Hills Dr
- 1147 Estes Ln
- 1142 Estes Ln
- 1138 Estes Ln
- 651 Garner Lake Rd
- 1126 Estes Ln
- 701 Lakeland Hills Dr
