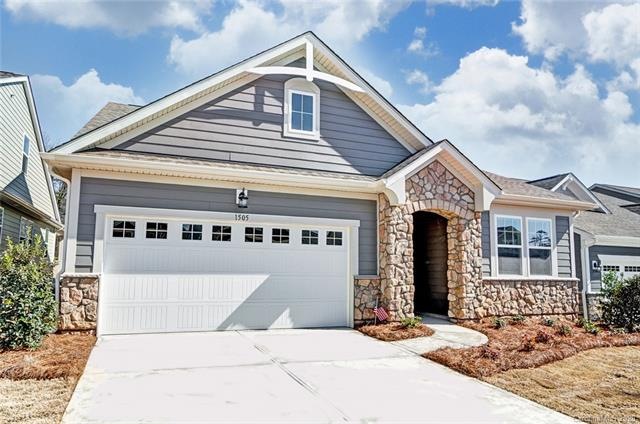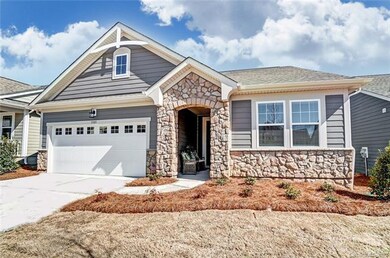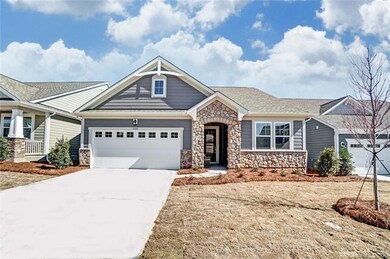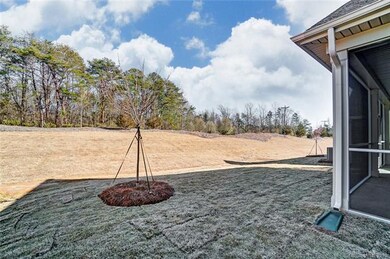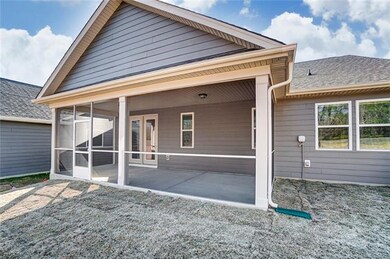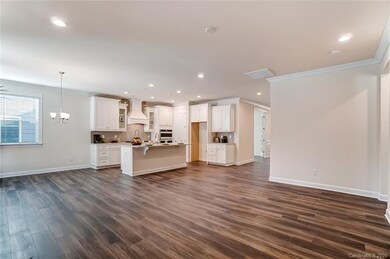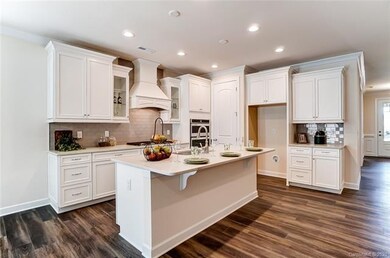
1505 Liberty Row Dr Unit 93 Tega Cay, SC 29708
Estimated Value: $517,868 - $586,000
Highlights
- Community Cabanas
- New Construction
- Ranch Style House
- Gold Hill Elementary School Rated A+
- Open Floorplan
- Lawn
About This Home
As of May 2020Cadence in Tega Cay is an enclave community of 125 homes that features low maintenance, single-story living with wonderful indoor and outdoor space. This home features a large screened in porch. The kitchen is wonderful with a oversized island, wall ovens, 5 burner 36" gas cooktop, ss refrigerator, 6" Luxury Plank flooring thought home except the extra 2 spare bedrooms. The owners retreat features a SPA shower with rain head and zero entry at floor. Neighbors are wonderful. Explore the community amenity center with heated swimming pool, cabana with covered patio, outdoor fireplace, central park, sidewalks and walking trails as well as the nearby waters of Lake Wylie.
*Availability, prices, financing promotion and offers subject to change without notice. Square footage is approximate. Please see your New Home Counselor for details.
Home Details
Home Type
- Single Family
Year Built
- Built in 2020 | New Construction
Lot Details
- Irrigation
- Lawn
HOA Fees
- $159 Monthly HOA Fees
Parking
- Attached Garage
Home Design
- Ranch Style House
- Slab Foundation
- Stone Siding
Interior Spaces
- Open Floorplan
- Gas Log Fireplace
- Insulated Windows
- Window Treatments
- Pull Down Stairs to Attic
Kitchen
- Oven
- Kitchen Island
Flooring
- Tile
- Vinyl Plank
Bedrooms and Bathrooms
- Walk-In Closet
Utilities
- Heating System Uses Natural Gas
- High Speed Internet
- Cable TV Available
Listing and Financial Details
- Assessor Parcel Number 6440202045
Community Details
Overview
- Kuester Management Association
- Built by Mattamy Homes
Recreation
- Recreation Facilities
- Community Cabanas
- Community Pool
- Trails
Ownership History
Purchase Details
Home Financials for this Owner
Home Financials are based on the most recent Mortgage that was taken out on this home.Similar Homes in the area
Home Values in the Area
Average Home Value in this Area
Purchase History
| Date | Buyer | Sale Price | Title Company |
|---|---|---|---|
| Lafoe Lorin George | $373,567 | None Available |
Mortgage History
| Date | Status | Borrower | Loan Amount |
|---|---|---|---|
| Open | Lafoe Lorin George | $298,854 |
Property History
| Date | Event | Price | Change | Sq Ft Price |
|---|---|---|---|---|
| 05/27/2020 05/27/20 | Sold | $373,567 | -1.3% | $218 / Sq Ft |
| 04/19/2020 04/19/20 | Pending | -- | -- | -- |
| 04/10/2020 04/10/20 | For Sale | $378,567 | -- | $220 / Sq Ft |
Tax History Compared to Growth
Tax History
| Year | Tax Paid | Tax Assessment Tax Assessment Total Assessment is a certain percentage of the fair market value that is determined by local assessors to be the total taxable value of land and additions on the property. | Land | Improvement |
|---|---|---|---|---|
| 2024 | $3,759 | $14,636 | $2,400 | $12,236 |
| 2023 | $3,608 | $14,636 | $2,400 | $12,236 |
| 2022 | $3,577 | $14,636 | $2,400 | $12,236 |
| 2021 | -- | $14,636 | $2,400 | $12,236 |
| 2020 | $709 | $2,400 | $0 | $0 |
| 2019 | $1,846 | $3,600 | $0 | $0 |
| 2018 | $1,845 | $3,600 | $0 | $0 |
| 2017 | -- | $0 | $0 | $0 |
Agents Affiliated with this Home
-
Mary Perry
M
Seller's Agent in 2020
Mary Perry
Mattamy Carolina Corporation
(704) 622-3655
19 in this area
47 Total Sales
-
John Combs

Buyer's Agent in 2020
John Combs
Real Broker, LLC
(803) 554-6885
5 in this area
113 Total Sales
Map
Source: Canopy MLS (Canopy Realtor® Association)
MLS Number: CAR3611336
APN: 6440202045
- 628 Wisteria Vines Trail Unit 6
- 1284 Independence St
- 611 Wisteria Vines Trail
- 148 Windy Dell Dr
- 645 Wisteria Vines Trail Unit 4
- 163 Windy Dell Dr
- 612 Wisteria Vines Trail Unit 7
- 720 Flare Dr
- 716 Flare Dr
- 220 Windy Dell Dr
- 224 Windy Dell Dr
- 276 Annatto Way
- 826 Coralbell Way
- 1355 Cilantro Ct
- 604 Hyder Trail
- 317 Annatto Way
- 612 Hyder Trail
- 985 Angelica Ln
- 704 Fresia Dr
- 705 Old Cove Rd
- 1505 Liberty Row Dr Unit 93
- 1501 Liberty Row Dr Unit 94
- 1681 Gardendale Rd
- 1497 Liberty Row Dr Unit 95
- 1513 Liberty Row Dr Unit 91
- 1679 Gardendale Rd
- 1493 Liberty Row Dr Unit 96
- 1517 Liberty Row Dr Unit CAD 90
- 1498 Liberty Row Dr
- 1502 Liberty Row Dr Unit 72
- 1506 Liberty Row Dr Unit 71
- 1489 Liberty Row Dr
- 1489 Liberty Row Dr Unit 97
- 1510 Liberty Row Dr Unit 70
- 1510 Liberty Row Dr
- 1494 Liberty Row Dr Unit 74
- 1521 Liberty Row Dr Unit CAD 89
- 1521 Liberty Row Dr
- 1514 Liberty Row Dr Unit CAD 69
- 1485 Liberty Row Dr Unit 98
