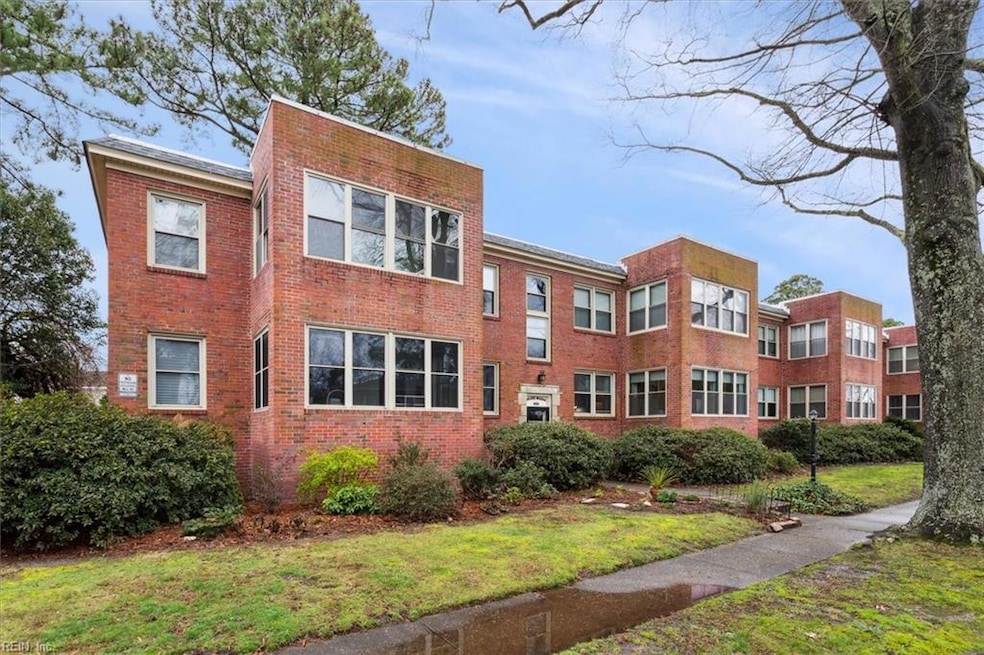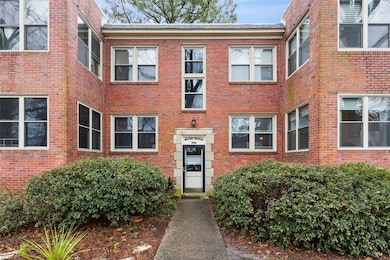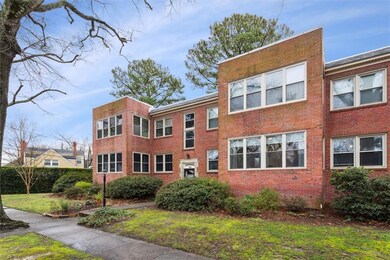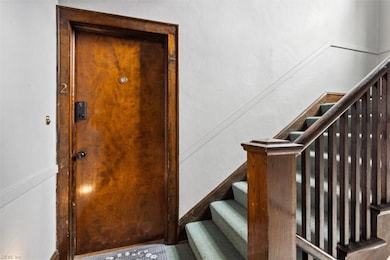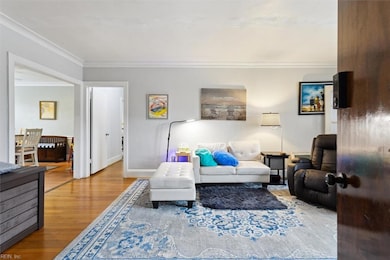1505 Meads Rd Unit A-2 Norfolk, VA 23505
North Meadowbrook NeighborhoodEstimated payment $1,525/month
Highlights
- Wood Flooring
- Home Office
- Central Air
- Sun or Florida Room
- Walk-In Closet
- 5-minute walk to Meadowbrook Park
About This Home
Charming and renovated, first-floor co-op unit with Sunroom/Office and detached garage. Updates include 220 Electric Service, Central AC, Solar Shades in Sunroom/Office. Washer/Dryer Hookups in Unit, Stainless appliances, LVP Flooring in Kitchen & Bath, renovated kitchen & bath. In the lower cabinet closest to the stove, there are the connections for a dishwasher. Additionally, there is a dedicated washer for unit A2 in the co-op's detached utility room & 3 dryers available for use. Pet Restrictions: Up to 2 cats, No Dogs. Co-Op Fee $465 month includes TAXES, gas radiator heat, sewer/water/trash and ground maintenance.
Property Details
Home Type
- Multi-Family
Year Built
- Built in 1956
HOA Fees
- $465 Monthly HOA Fees
Home Design
- Apartment
- Brick Exterior Construction
- Urethane Roof
Interior Spaces
- 1,400 Sq Ft Home
- 1-Story Property
- Ceiling Fan
- Home Office
- Sun or Florida Room
- Crawl Space
- Washer and Dryer Hookup
Kitchen
- Electric Range
- Microwave
- Disposal
Flooring
- Wood
- Laminate
Bedrooms and Bathrooms
- 2 Bedrooms
- Walk-In Closet
- 1 Full Bathroom
Parking
- 1 Car Detached Garage
- Garage Door Opener
- On-Street Parking
Schools
- Sewells Point Elementary School
- Blair Middle School
- Maury High School
Utilities
- Central Air
- Heating System Uses Natural Gas
- Radiant Heating System
- 220 Volts
- Gas Water Heater
- Sewer Paid
- Cable TV Available
Community Details
Overview
- Low-Rise Condominium
- Meadowbrook 155 Subdivision
- On-Site Maintenance
Amenities
- Door to Door Trash Pickup
Pet Policy
- Call for details about the types of pets allowed
Map
Home Values in the Area
Average Home Value in this Area
Property History
| Date | Event | Price | List to Sale | Price per Sq Ft |
|---|---|---|---|---|
| 05/23/2025 05/23/25 | For Sale | $170,000 | -- | $121 / Sq Ft |
Source: Real Estate Information Network (REIN)
MLS Number: 10584637
- 7720 Dunfield Place Unit 3
- 7457 Hampton Blvd
- 7423 Hampton Blvd
- 1320 Milton St
- 7320 Shirland Ave
- 1310 Cloncurry Rd
- 7611 Argyle Ave
- 1330 Laurel Crescent
- 7320 Glenroie Ave Unit 4G
- 7320 Glenroie Ave Unit 2G
- 7320 Glenroie Ave Unit 10E
- 7320 Glenroie Ave Unit 2L
- 7320 Glenroie Ave Unit 7J
- 7320 Glenroie Ave Unit 5G
- 7320 Glenroie Ave Unit 4L
- 7320 Glenroie Ave Unit 8E
- 7320 Glenroie Ave Unit 9G
- 7454 Diven St
- 429 Woodview Ave
- 1048 Wilmington St
- 1482 Meads Rd
- 7714 Lambert Place Unit 2
- 1612 W Little Creek Rd
- 7703 Major Ave
- 7440 Hampton Blvd Unit H
- 7701 Enfield Ave
- 7433 Hampton Blvd
- 1325 W Little Creek Rd
- 7704 Enfield Ave
- 7320 Glenroie Ave Unit 4L
- 7731 Diven St Unit D
- 7731 Diven St Unit A
- 7731 Diven St Unit E
- 1111 Charleston St
- 901 W Little Creek Rd
- 837 Lex St
- 7872 Ogden Ave
- 553 Timothy Ave
- 1208 N Fairwater Dr
- 300 Beechwood Ave
