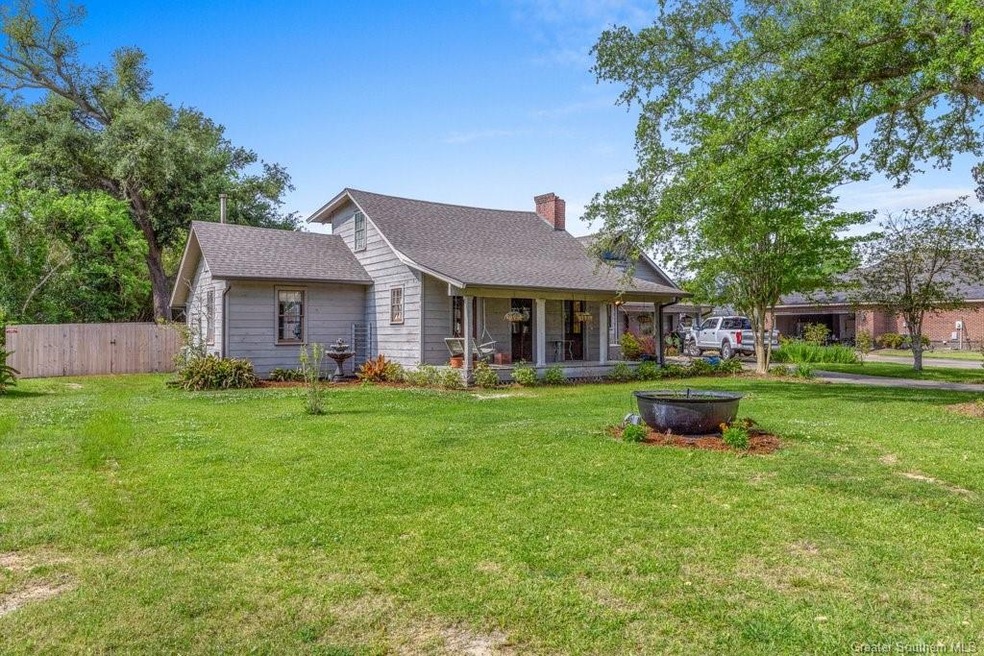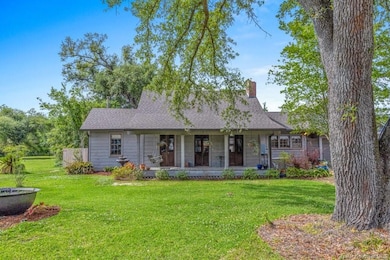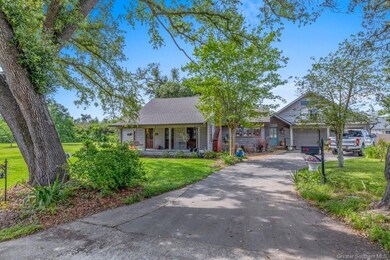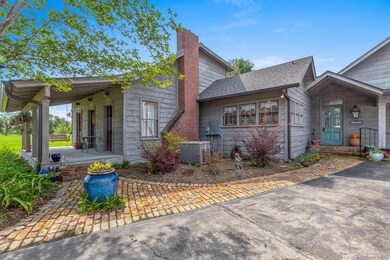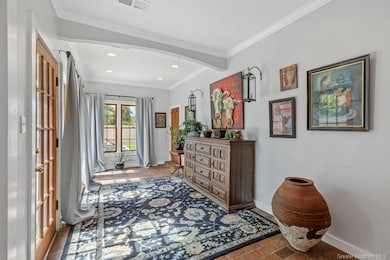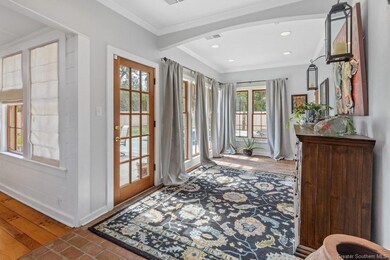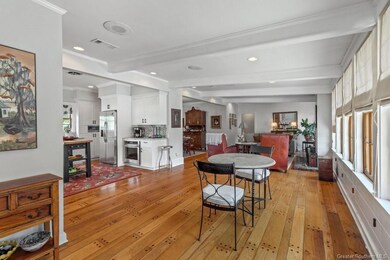
1505 Merrie Ln Lake Charles, LA 70601
Highlights
- In Ground Pool
- High Ceiling
- Granite Countertops
- Craftsman Architecture
- Pool View
- No HOA
About This Home
As of May 2024Charming Acadian cottage tucked at the end of a short dead-end street just off Shell Beach Drive with only three homes on the street. Laden with charm and warmth accented with wood and brick floors throughout the living areas. Two living areas both with wood burning fireplaces separated by a dining room with a wall of bookshelves. A wall of lovely windows across the back allowing the serene fenced in yard and new inground pool. Kitchen features white painted cabinetry, new stainless appliances and granite countertops. Primary bedroom with a newly remodeled bath and powder bath both downstairs. There are two additional bedrooms both with an ensuite and private staircase allowing everyone their own private space. Two car garage and nicely landscaped. Home warranty being offered by seller.
Last Agent to Sell the Property
CENTURY 21 Bessette Flavin License #4569 Listed on: 05/05/2023
Home Details
Home Type
- Single Family
Est. Annual Taxes
- $1,886
Year Built
- Built in 1939
Lot Details
- 0.37 Acre Lot
- Lot Dimensions are 110x146
- North Facing Home
- Wood Fence
- Many Trees
Property Views
- Pool
- Neighborhood
Home Design
- Craftsman Architecture
- Raised Foundation
- Shingle Roof
- Cedar
Interior Spaces
- 2,773 Sq Ft Home
- 2-Story Property
- Wired For Sound
- Crown Molding
- Beamed Ceilings
- High Ceiling
- Ceiling Fan
- Wood Burning Fireplace
- Blinds
- French Doors
- Panel Doors
Kitchen
- Breakfast Area or Nook
- Electric Oven
- Gas Cooktop
- Dishwasher
- Granite Countertops
Bedrooms and Bathrooms
- 3 Bedrooms | 1 Main Level Bedroom
- 3 Full Bathrooms
- Granite Bathroom Countertops
- Dual Sinks
- Bathtub and Shower Combination in Primary Bathroom
- Soaking Tub
- Bathtub with Shower
- Walk-in Shower
- Exhaust Fan In Bathroom
Laundry
- Laundry in Garage
- Washer and Electric Dryer Hookup
Parking
- Garage
- Parking Available
- Private Parking
- Front Facing Garage
- Two Garage Doors
- Circular Driveway
Pool
- In Ground Pool
- Heated Spa
- In Ground Spa
- Gunite Pool
- Fence Around Pool
- Gunite Spa
Outdoor Features
- Wood patio
- Shed
- Front Porch
Schools
- Barbe Elementary School
- Sjwelsh Middle School
- Washington-Marion High School
Utilities
- Central Heating and Cooling System
- Water Heater
- Phone Available
- Cable TV Available
Listing and Financial Details
- Assessor Parcel Number 00422819
Community Details
Overview
- No Home Owners Association
- Riverside Subdivision
Amenities
- Laundry Facilities
Ownership History
Purchase Details
Home Financials for this Owner
Home Financials are based on the most recent Mortgage that was taken out on this home.Purchase Details
Home Financials for this Owner
Home Financials are based on the most recent Mortgage that was taken out on this home.Purchase Details
Similar Homes in Lake Charles, LA
Home Values in the Area
Average Home Value in this Area
Purchase History
| Date | Type | Sale Price | Title Company |
|---|---|---|---|
| Warranty Deed | $374,500 | Armor Title | |
| Deed | $270,000 | None Listed On Document | |
| Deed | $270,000 | None Listed On Document | |
| Cash Sale Deed | $270,000 | None Available |
Mortgage History
| Date | Status | Loan Amount | Loan Type |
|---|---|---|---|
| Open | $355,775 | New Conventional |
Property History
| Date | Event | Price | Change | Sq Ft Price |
|---|---|---|---|---|
| 05/22/2024 05/22/24 | Sold | -- | -- | -- |
| 04/22/2024 04/22/24 | Pending | -- | -- | -- |
| 04/16/2024 04/16/24 | Price Changed | $374,500 | -6.0% | $135 / Sq Ft |
| 03/19/2024 03/19/24 | For Sale | $398,500 | 0.0% | $144 / Sq Ft |
| 03/02/2024 03/02/24 | Pending | -- | -- | -- |
| 02/23/2024 02/23/24 | For Sale | $398,500 | 0.0% | $144 / Sq Ft |
| 02/17/2024 02/17/24 | Pending | -- | -- | -- |
| 02/02/2024 02/02/24 | Price Changed | $398,500 | -6.1% | $144 / Sq Ft |
| 08/28/2023 08/28/23 | Price Changed | $424,500 | -4.5% | $153 / Sq Ft |
| 07/17/2023 07/17/23 | For Sale | $444,500 | 0.0% | $160 / Sq Ft |
| 07/06/2023 07/06/23 | Pending | -- | -- | -- |
| 06/22/2023 06/22/23 | Price Changed | $444,500 | -1.1% | $160 / Sq Ft |
| 06/08/2023 06/08/23 | Price Changed | $449,500 | -5.3% | $162 / Sq Ft |
| 05/05/2023 05/05/23 | For Sale | $474,500 | +72.5% | $171 / Sq Ft |
| 09/10/2021 09/10/21 | Sold | -- | -- | -- |
| 09/10/2021 09/10/21 | Pending | -- | -- | -- |
| 09/10/2021 09/10/21 | For Sale | $275,000 | -- | $99 / Sq Ft |
Tax History Compared to Growth
Tax History
| Year | Tax Paid | Tax Assessment Tax Assessment Total Assessment is a certain percentage of the fair market value that is determined by local assessors to be the total taxable value of land and additions on the property. | Land | Improvement |
|---|---|---|---|---|
| 2024 | $1,886 | $26,000 | $4,320 | $21,680 |
| 2023 | $1,886 | $26,000 | $4,320 | $21,680 |
| 2022 | $2,513 | $26,000 | $4,320 | $21,680 |
| 2021 | $2,175 | $26,000 | $4,320 | $21,680 |
| 2020 | $2,280 | $23,660 | $4,150 | $19,510 |
| 2019 | $2,478 | $25,680 | $4,000 | $21,680 |
| 2018 | $1,873 | $25,680 | $4,000 | $21,680 |
| 2017 | $2,501 | $25,680 | $4,000 | $21,680 |
| 2016 | $2,527 | $25,680 | $4,000 | $21,680 |
| 2015 | $2,527 | $25,680 | $4,000 | $21,680 |
Agents Affiliated with this Home
-
Larry Turner

Seller's Agent in 2024
Larry Turner
CENTURY 21 Bessette Flavin
(337) 540-1916
340 Total Sales
-
Kecisa Thibodeaux

Buyer's Agent in 2024
Kecisa Thibodeaux
Latter & Blum Compass-LC
(337) 496-9002
94 Total Sales
Map
Source: Greater Southern MLS
MLS Number: SWL23002863
APN: 00422819
- 1805 Riverside Dr
- 2102 St Patrick Ave
- 2105 Jabez Dr
- 2015 Saint Patrick Ave
- 2009 Saint Patrick Ave
- Lot 3 Saint Patrick Ave
- 0 St Andrews Ln Unit SWL25000300
- 0 St Andrews Ln Unit SWL25000279
- 1200 Shell Beach Dr
- 2007 Saint Joseph Ave
- 2011 St Joseph Ave
- 2019 Saint Joseph Ave
- 2035 Charvais Dr
- 1222 St Bridget Ln
- 2124 La Cache Dr
- 2022 Saint Joseph Ave
- 2018 Saint Joseph Ave
- 2010 Saint Joseph Ave
- 0 TBD Saint Joseph Ave
- 1202 Saint Bridget Ln
