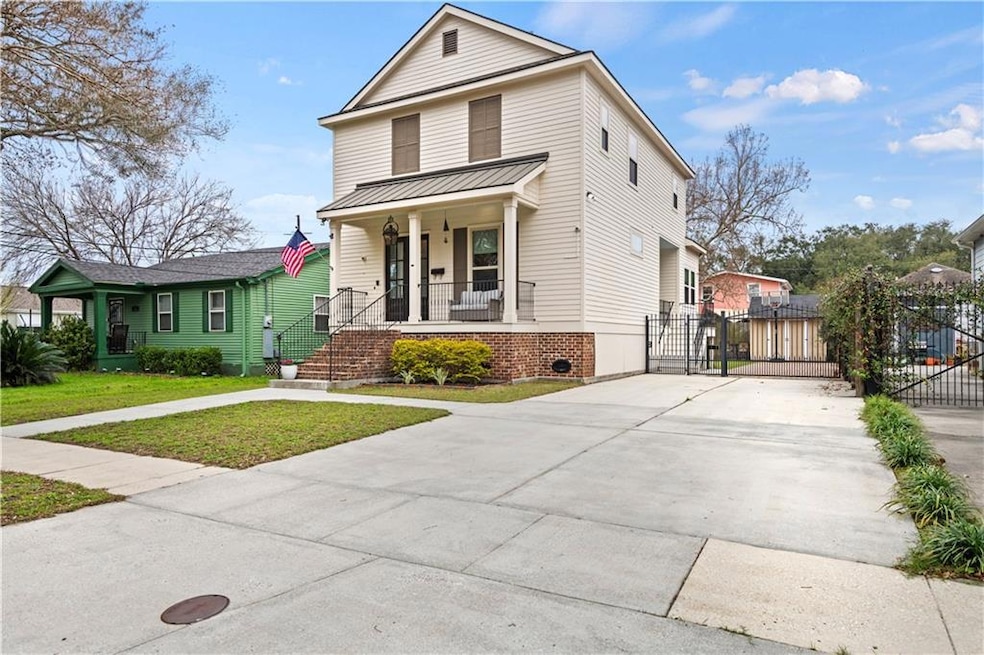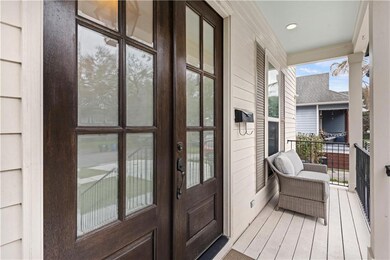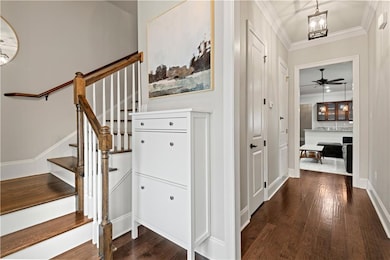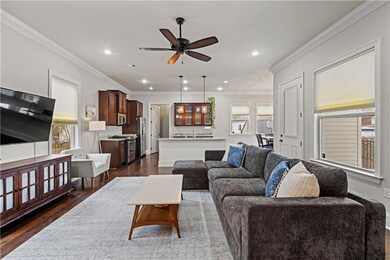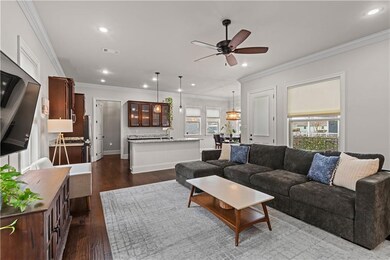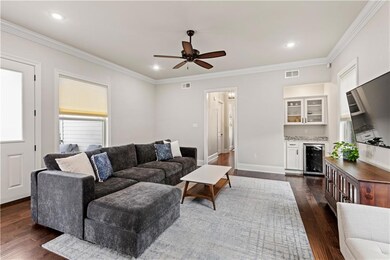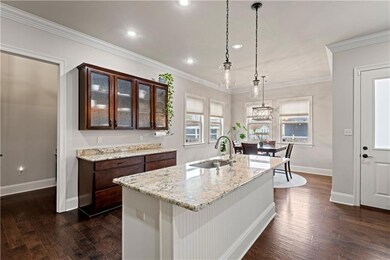1505 Mithra St New Orleans, LA 70122
Fillmore NeighborhoodEstimated payment $3,128/month
Highlights
- Traditional Architecture
- Stone Countertops
- Stainless Steel Appliances
- Jetted Tub in Primary Bathroom
- Covered Patio or Porch
- Oversized Lot
About This Home
Beautifully Maintained & Stylish Home Just Steps from Holy Cross School! Discover this exceptional, move-in-ready residence located only a block away from the esteemed Holy Cross School! Built in 2015, this home perfectly combines modern design with timeless elegance. From the moment you enter, the impressive foyer welcomes you with soaring ceilings and luxurious finishes that set the stage for what lies beyond. Inside, rich engineered hardwood floors and tasteful natural stone details create a warm and inviting atmosphere. The open floor plan is ideal for both daily living and entertaining guests—with a built-in wine cooler ready to showcase your favorite selections. The expansive primary suite offers a peaceful sanctuary with generous space and comfort, providing the perfect escape from life’s daily demands. Every detail of this home has been thoughtfully cared for, ensuring it’s truly turn-key for its next lucky owner. Step into the large backyard—perfect for entertaining, gardening, or simply relaxing in your own private retreat. Whether you're enjoying your morning coffee or winding down under the evening sky, this outdoor haven offers tranquility and charm. With its unbeatable location, exquisite features, and modern touches, this home is a rare find in Holy Cross. Don’t miss your chance to see it—schedule a private showing today!
Home Details
Home Type
- Single Family
Year Built
- Built in 2015
Lot Details
- 6,360 Sq Ft Lot
- Lot Dimensions are 53x120
- Fenced
- Oversized Lot
- Property is in excellent condition
Parking
- 3 Parking Spaces
Home Design
- Traditional Architecture
- Raised Foundation
- Shingle Roof
- Asphalt Shingled Roof
- HardiePlank Type
Interior Spaces
- 2,205 Sq Ft Home
- Property has 2 Levels
- Storm Windows
Kitchen
- Butlers Pantry
- Stainless Steel Appliances
- Stone Countertops
Bedrooms and Bathrooms
- 4 Bedrooms
- In-Law or Guest Suite
- Jetted Tub in Primary Bathroom
Eco-Friendly Details
- Energy-Efficient Windows
- Energy-Efficient Lighting
- Energy-Efficient Insulation
Outdoor Features
- Covered Patio or Porch
- Shed
Location
- City Lot
Utilities
- Two cooling system units
- Central Heating and Cooling System
- Multiple Heating Units
- High-Efficiency Water Heater
Listing and Financial Details
- Assessor Parcel Number 37W522102
Map
Home Values in the Area
Average Home Value in this Area
Tax History
| Year | Tax Paid | Tax Assessment Tax Assessment Total Assessment is a certain percentage of the fair market value that is determined by local assessors to be the total taxable value of land and additions on the property. | Land | Improvement |
|---|---|---|---|---|
| 2025 | $5,037 | $38,160 | $9,540 | $28,620 |
| 2024 | $5,113 | $38,160 | $9,540 | $28,620 |
| 2023 | $5,063 | $37,440 | $8,270 | $29,170 |
| 2022 | $5,063 | $35,980 | $8,270 | $27,710 |
| 2021 | $5,389 | $37,440 | $8,270 | $29,170 |
| 2020 | $5,443 | $37,440 | $8,270 | $29,170 |
| 2019 | $4,932 | $39,500 | $5,720 | $33,780 |
| 2018 | $5,028 | $39,500 | $5,720 | $33,780 |
| 2017 | $4,786 | $39,500 | $5,720 | $33,780 |
| 2016 | $5,995 | $39,500 | $5,720 | $33,780 |
| 2015 | $892 | $6,000 | $6,000 | $0 |
| 2014 | -- | $2,670 | $2,670 | $0 |
| 2013 | -- | $2,670 | $2,670 | $0 |
Property History
| Date | Event | Price | List to Sale | Price per Sq Ft | Prior Sale |
|---|---|---|---|---|---|
| 10/05/2025 10/05/25 | For Sale | $515,500 | 0.0% | $234 / Sq Ft | |
| 10/04/2025 10/04/25 | Off Market | -- | -- | -- | |
| 10/01/2025 10/01/25 | Price Changed | $515,500 | +0.1% | $234 / Sq Ft | |
| 10/01/2025 10/01/25 | Price Changed | $515,000 | -0.9% | $234 / Sq Ft | |
| 08/29/2025 08/29/25 | Price Changed | $519,900 | -1.0% | $236 / Sq Ft | |
| 08/01/2025 08/01/25 | Price Changed | $525,000 | -0.9% | $238 / Sq Ft | |
| 06/12/2025 06/12/25 | Price Changed | $529,900 | -2.8% | $240 / Sq Ft | |
| 06/09/2025 06/09/25 | For Sale | $545,000 | +28.2% | $247 / Sq Ft | |
| 12/11/2018 12/11/18 | Sold | -- | -- | -- | View Prior Sale |
| 11/11/2018 11/11/18 | Pending | -- | -- | -- | |
| 06/15/2018 06/15/18 | For Sale | $425,000 | +4.9% | $193 / Sq Ft | |
| 07/30/2015 07/30/15 | Sold | -- | -- | -- | View Prior Sale |
| 06/30/2015 06/30/15 | Pending | -- | -- | -- | |
| 04/29/2015 04/29/15 | For Sale | $405,000 | -- | $192 / Sq Ft |
Purchase History
| Date | Type | Sale Price | Title Company |
|---|---|---|---|
| Deed | $416,000 | -- | |
| Warranty Deed | $395,000 | -- | |
| Warranty Deed | $60,000 | -- | |
| Warranty Deed | $40,000 | -- |
Mortgage History
| Date | Status | Loan Amount | Loan Type |
|---|---|---|---|
| Open | $377,507 | No Value Available | |
| Closed | -- | No Value Available | |
| Previous Owner | $316,000 | New Conventional |
Source: ROAM MLS
MLS Number: 2506229
APN: 3-7W-5-221-02
- 1508 Crescent Dr
- 1525 Mithra St
- 1479 Filmore Ave
- 5411 Chamberlain Dr
- 1351 Filmore Ave
- 1516 Seville Dr
- 5217 Chamberlain Dr
- 1337 Rapides Dr
- 5618 Chatham Dr
- 1310 Filmore Ave
- 5033 Paris Ave
- 5719 Paris Ave
- 5363 Charlotte Dr
- 1244 Gardena Dr
- 5611 Charlotte Dr
- 1608 Charlton Dr
- 1335 Granada Dr
- 1319 Granada Dr
- 5835 Chamberlain Dr
- 5351 Bancroft Dr
- 1529 Filmore Ave
- 5542 Charlotte Dr
- 5312 Warrington Dr Unit C
- 5101 Bancroft Dr
- 1516 Aviators St Unit C
- 4534 Paris Ave
- 1610 Allen Toussaint Blvd
- 5312 Wilton Dr
- 5737 Wildair Dr
- 5720 Wilton Dr
- 1903 Rosary Dr
- 5541 Cameron Blvd
- 4934 Pauger St
- 1554 Mandolin St
- 5379 Pasteur Blvd
- 6207 Wainwright Dr
- 4605 Annette St
- 1940 Allen Toussaint Blvd
- 2125 Robin St
- 4433 Allen St
