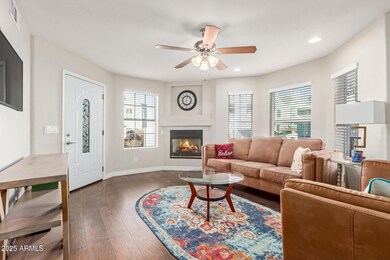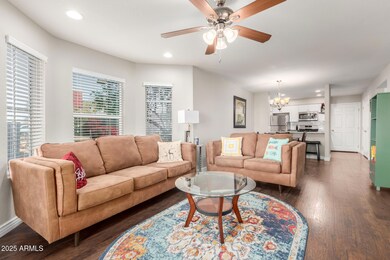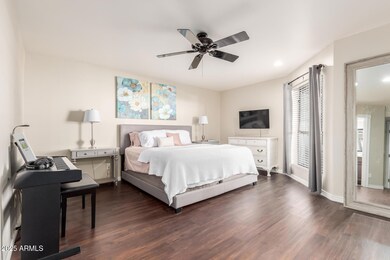
1505 N Center St Unit 119 Mesa, AZ 85201
North Center NeighborhoodHighlights
- Wood Flooring
- Hydromassage or Jetted Bathtub
- Corner Lot
- Franklin at Brimhall Elementary School Rated A
- End Unit
- Granite Countertops
About This Home
As of May 2025UPDATED GROUND LEVEL, CORNER UNIT CONDO MINUTES TO DOWNTOWN MESA! Only one wall shared! Furnishings available for sale if buyer wishes! This home welcomes you with an expansive covered patio with stylish tile creating great curb appeal. Upon entering the home, you'll find an open concept living space, gorgeous flooring throughout and gas fireplace. The kitchen features upgraded cabinets, granite countertops, a generously sized pantry, gas range and stainless steel appliances. In the large owner's suite you'll have oversized dual closets and a beautiful bathroom with dual sinks and a jetted tub. You'll find the consistent flooring carries through to the secondary bedroom with no carpet throughout and the upgrades continue to the secondary bath with a tile shower and updated shower head. One of the many things that sets this home apart is its incredible storage space. You have TWO SEPARATE STORAGE ROOMS - one off the kitchen and the second off the patio! This low maintenance home is tucked back in the Centercrest Community, yet is just minutes from shopping, dining and nightlife in downtown Mesa and walking distance to the Oakland A's spring training stadium. The convenient location offers easy access to anywhere in the valley, including downtown Gilbert, Chandler, downtown Phoenix and old town Scottsdale. With its close proximity to multiple freeways and Sky Harbor International Airport, you can really enjoy your lock and leave lifestyle wherever life takes you. With the sellers willing to sell all furniture on a separate bill of sale if a buyer wishes, this is the most move in ready home on the market!
Last Agent to Sell the Property
My Home Group Real Estate License #SA674690000 Listed on: 02/06/2025

Property Details
Home Type
- Condominium
Est. Annual Taxes
- $619
Year Built
- Built in 2001
Lot Details
- End Unit
- 1 Common Wall
- Block Wall Fence
HOA Fees
- $250 Monthly HOA Fees
Home Design
- Wood Frame Construction
- Composition Roof
- Block Exterior
Interior Spaces
- 1,224 Sq Ft Home
- 1-Story Property
- Ceiling Fan
- Gas Fireplace
- Double Pane Windows
Kitchen
- Breakfast Bar
- Gas Cooktop
- Built-In Microwave
- Granite Countertops
Flooring
- Wood
- Laminate
Bedrooms and Bathrooms
- 2 Bedrooms
- Primary Bathroom is a Full Bathroom
- 2 Bathrooms
- Dual Vanity Sinks in Primary Bathroom
- Hydromassage or Jetted Bathtub
Parking
- 1 Carport Space
- Assigned Parking
Accessible Home Design
- Grab Bar In Bathroom
- No Interior Steps
Outdoor Features
- Covered patio or porch
- Outdoor Storage
Schools
- Whitman Elementary School
- Kino Junior High School
- Westwood High School
Utilities
- Central Air
- Heating System Uses Natural Gas
- High Speed Internet
Listing and Financial Details
- Tax Lot 119
- Assessor Parcel Number 136-22-059
Community Details
Overview
- Association fees include roof repair, insurance, ground maintenance, street maintenance, front yard maint, roof replacement, maintenance exterior
- Gud Management Association, Phone Number (480) 635-1133
- Centercrest Condominiums Phase 2 & 3 Subdivision
Recreation
- Community Pool
- Community Spa
Ownership History
Purchase Details
Home Financials for this Owner
Home Financials are based on the most recent Mortgage that was taken out on this home.Purchase Details
Home Financials for this Owner
Home Financials are based on the most recent Mortgage that was taken out on this home.Purchase Details
Home Financials for this Owner
Home Financials are based on the most recent Mortgage that was taken out on this home.Purchase Details
Home Financials for this Owner
Home Financials are based on the most recent Mortgage that was taken out on this home.Purchase Details
Purchase Details
Home Financials for this Owner
Home Financials are based on the most recent Mortgage that was taken out on this home.Purchase Details
Home Financials for this Owner
Home Financials are based on the most recent Mortgage that was taken out on this home.Similar Homes in Mesa, AZ
Home Values in the Area
Average Home Value in this Area
Purchase History
| Date | Type | Sale Price | Title Company |
|---|---|---|---|
| Warranty Deed | $290,000 | Old Republic Title Agency | |
| Warranty Deed | $278,000 | Equitable Title | |
| Warranty Deed | $160,500 | Empire West Title Agency Llc | |
| Cash Sale Deed | $32,501 | Clear Title Agency Of Arizon | |
| Trustee Deed | $106,110 | None Available | |
| Quit Claim Deed | -- | Fidelity National Title Co | |
| Warranty Deed | $106,000 | Security Title Agency |
Mortgage History
| Date | Status | Loan Amount | Loan Type |
|---|---|---|---|
| Open | $281,300 | New Conventional | |
| Previous Owner | $131,198 | Purchase Money Mortgage | |
| Previous Owner | $104,350 | FHA |
Property History
| Date | Event | Price | Change | Sq Ft Price |
|---|---|---|---|---|
| 05/01/2025 05/01/25 | Sold | $290,000 | -1.7% | $237 / Sq Ft |
| 04/01/2025 04/01/25 | Pending | -- | -- | -- |
| 03/28/2025 03/28/25 | Price Changed | $295,000 | -1.7% | $241 / Sq Ft |
| 02/22/2025 02/22/25 | Price Changed | $300,000 | -4.8% | $245 / Sq Ft |
| 02/06/2025 02/06/25 | For Sale | $315,000 | +11.1% | $257 / Sq Ft |
| 02/15/2023 02/15/23 | Sold | $283,560 | +2.0% | $232 / Sq Ft |
| 01/15/2023 01/15/23 | Pending | -- | -- | -- |
| 01/11/2023 01/11/23 | Price Changed | $278,000 | -12.0% | $227 / Sq Ft |
| 12/12/2022 12/12/22 | For Sale | $316,000 | +96.9% | $258 / Sq Ft |
| 08/23/2018 08/23/18 | Sold | $160,500 | -0.9% | $131 / Sq Ft |
| 07/12/2018 07/12/18 | Price Changed | $161,999 | 0.0% | $132 / Sq Ft |
| 07/06/2018 07/06/18 | Price Changed | $162,000 | 0.0% | $132 / Sq Ft |
| 06/16/2018 06/16/18 | Price Changed | $161,999 | 0.0% | $132 / Sq Ft |
| 06/08/2018 06/08/18 | For Sale | $162,000 | +398.4% | $132 / Sq Ft |
| 02/10/2012 02/10/12 | Sold | $32,501 | +30.5% | $27 / Sq Ft |
| 02/02/2012 02/02/12 | Pending | -- | -- | -- |
| 01/24/2012 01/24/12 | For Sale | $24,900 | 0.0% | $20 / Sq Ft |
| 01/13/2012 01/13/12 | Pending | -- | -- | -- |
| 01/06/2012 01/06/12 | For Sale | $24,900 | -- | $20 / Sq Ft |
Tax History Compared to Growth
Tax History
| Year | Tax Paid | Tax Assessment Tax Assessment Total Assessment is a certain percentage of the fair market value that is determined by local assessors to be the total taxable value of land and additions on the property. | Land | Improvement |
|---|---|---|---|---|
| 2025 | $619 | $6,307 | -- | -- |
| 2024 | $529 | $6,007 | -- | -- |
| 2023 | $529 | $19,300 | $3,860 | $15,440 |
| 2022 | $611 | $15,280 | $3,050 | $12,230 |
| 2021 | $619 | $14,350 | $2,870 | $11,480 |
| 2020 | $611 | $12,710 | $2,540 | $10,170 |
| 2019 | $570 | $11,530 | $2,300 | $9,230 |
| 2018 | $464 | $8,470 | $1,690 | $6,780 |
| 2017 | $450 | $7,930 | $1,580 | $6,350 |
| 2016 | $442 | $7,250 | $1,450 | $5,800 |
| 2015 | $417 | $6,060 | $1,210 | $4,850 |
Agents Affiliated with this Home
-
Kelsey Donovan

Seller's Agent in 2025
Kelsey Donovan
My Home Group
(480) 200-8689
1 in this area
85 Total Sales
-
Martin Lopez Marquez
M
Buyer's Agent in 2025
Martin Lopez Marquez
Realty One Group
(602) 628-5576
1 in this area
61 Total Sales
-
L
Seller's Agent in 2023
Lewis Larsen
Gentry Real Estate
(480) 220-1724
-
Jaime Morales

Buyer's Agent in 2023
Jaime Morales
HomeSmart
(602) 621-5362
1 in this area
80 Total Sales
-
Anthony Felix

Seller's Agent in 2018
Anthony Felix
My Home Group
(602) 697-2229
28 Total Sales
-
Gordon Hageman

Seller Co-Listing Agent in 2018
Gordon Hageman
Real Broker
(480) 498-3334
136 Total Sales
Map
Source: Arizona Regional Multiple Listing Service (ARMLS)
MLS Number: 6816262
APN: 136-22-059
- 1505 N Center St Unit 218
- 1505 N Center St Unit 220
- 249 E Grandview St
- 319 E Hackamore St
- 322 E Gary Cir
- 1112 N Center St
- 350 E Huber St
- 30 E Brown Rd Unit 2113
- 30 E Brown Rd Unit 2065
- 30 E Brown Rd Unit 1048
- 0 E Brown Rd Unit 6604678
- 1316 N Spring Cir
- 438 E Hackamore St
- 108 E Jasmine St
- 1852 N Grand
- 222 W Brown Rd Unit 72
- 222 W Brown Rd Unit 57
- 222 W Brown Rd Unit 117
- 156 E Jasmine St
- 1841 N Wilbur Cir






