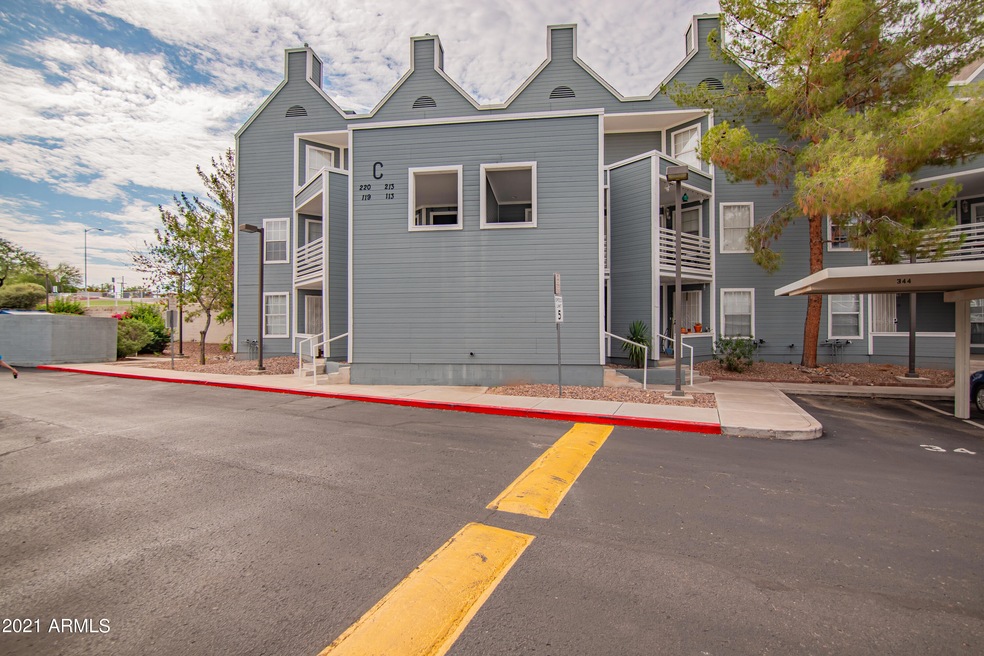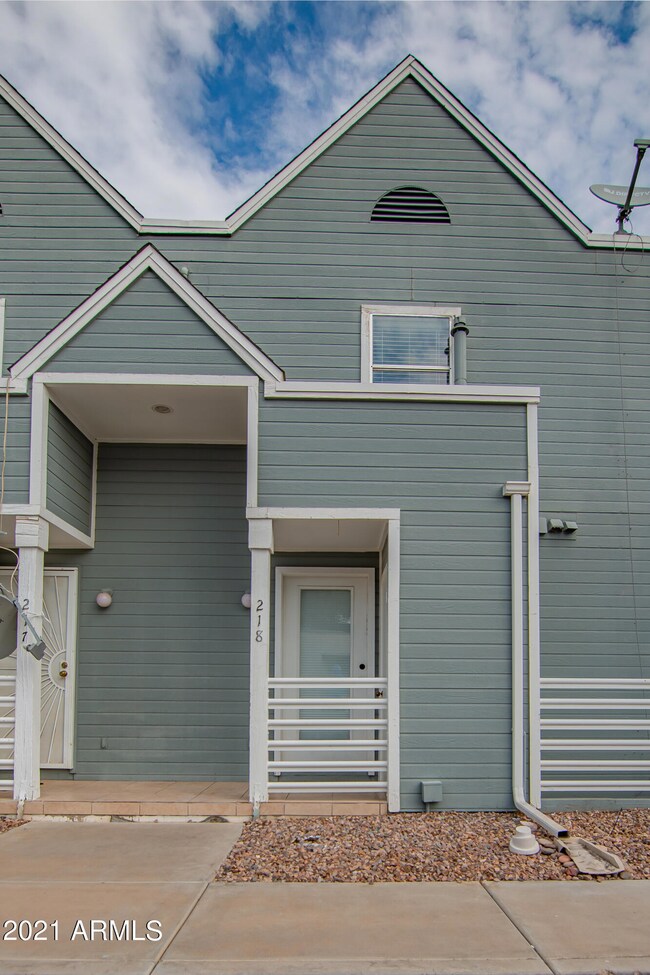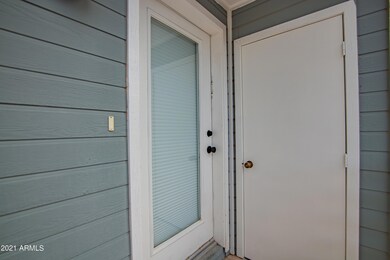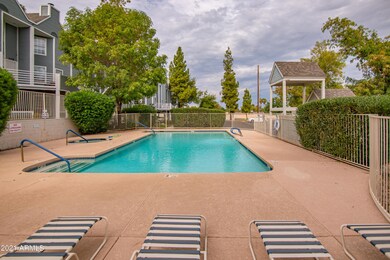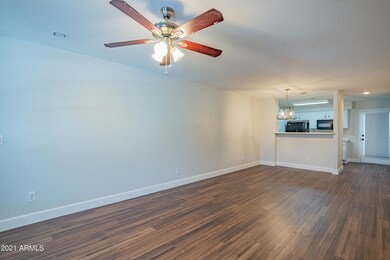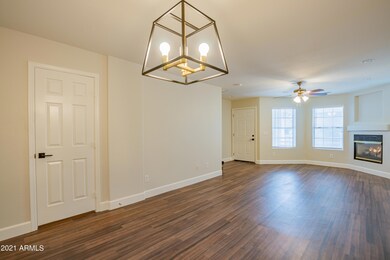
1505 N Center St Unit 218 Mesa, AZ 85201
North Center NeighborhoodHighlights
- Community Pool
- Balcony
- Outdoor Storage
- Franklin at Brimhall Elementary School Rated A
- Eat-In Kitchen
- Central Air
About This Home
As of October 2021Absolutely Stunning property that's been fully remodeled. Vinyl waterproof flooring throughout, Quartz countertops in the kitchen and all bathrooms. Highly upgraded 2 bed, 2.5 bath condo in a Fantastic location near Oakland A's spring training stadium. Within 5 minutes of the Loop 202 and 15 minutes to the sky harbor airport. See it NOW before it's gone!!
Last Agent to Sell the Property
West USA Realty License #SA571694000 Listed on: 09/01/2021

Townhouse Details
Home Type
- Townhome
Est. Annual Taxes
- $588
Year Built
- Built in 2001
Lot Details
- 541 Sq Ft Lot
HOA Fees
- $210 Monthly HOA Fees
Home Design
- Wood Frame Construction
- Composition Roof
Interior Spaces
- 1,200 Sq Ft Home
- 2-Story Property
- Living Room with Fireplace
Kitchen
- Kitchen Updated in 2021
- Eat-In Kitchen
- Built-In Microwave
Flooring
- Floors Updated in 2021
- Vinyl Flooring
Bedrooms and Bathrooms
- 2 Bedrooms
- Bathroom Updated in 2021
- Primary Bathroom is a Full Bathroom
- 2.5 Bathrooms
Parking
- 1 Carport Space
- Assigned Parking
Outdoor Features
- Balcony
- Outdoor Storage
Schools
- Whitman Elementary School
- Kino Junior High School
- Westwood High School
Utilities
- Central Air
- Heating System Uses Natural Gas
Listing and Financial Details
- Tax Lot 218
- Assessor Parcel Number 136-22-078
Community Details
Overview
- Association fees include roof repair, insurance, sewer, ground maintenance, street maintenance, front yard maint, trash
- Snow Property Mgmt Association, Phone Number (480) 635-1133
- Centercrest Subdivision
Recreation
- Community Pool
- Community Spa
Ownership History
Purchase Details
Purchase Details
Home Financials for this Owner
Home Financials are based on the most recent Mortgage that was taken out on this home.Purchase Details
Home Financials for this Owner
Home Financials are based on the most recent Mortgage that was taken out on this home.Purchase Details
Home Financials for this Owner
Home Financials are based on the most recent Mortgage that was taken out on this home.Purchase Details
Home Financials for this Owner
Home Financials are based on the most recent Mortgage that was taken out on this home.Purchase Details
Purchase Details
Home Financials for this Owner
Home Financials are based on the most recent Mortgage that was taken out on this home.Purchase Details
Home Financials for this Owner
Home Financials are based on the most recent Mortgage that was taken out on this home.Purchase Details
Home Financials for this Owner
Home Financials are based on the most recent Mortgage that was taken out on this home.Similar Homes in Mesa, AZ
Home Values in the Area
Average Home Value in this Area
Purchase History
| Date | Type | Sale Price | Title Company |
|---|---|---|---|
| Quit Claim Deed | -- | None Listed On Document | |
| Quit Claim Deed | -- | None Listed On Document | |
| Warranty Deed | $270,000 | Empire West Title Agency Llc | |
| Warranty Deed | $159,575 | Empire West Title Agency Llc | |
| Interfamily Deed Transfer | -- | Great American Title Agency | |
| Special Warranty Deed | $81,600 | Great American Title Agency | |
| Trustee Deed | $139,688 | Great American Title Agency | |
| Warranty Deed | $168,000 | Capital Title Agency Inc | |
| Interfamily Deed Transfer | -- | -- | |
| Warranty Deed | $100,000 | Security Title Agency |
Mortgage History
| Date | Status | Loan Amount | Loan Type |
|---|---|---|---|
| Previous Owner | $243,000 | New Conventional | |
| Previous Owner | $119,682 | New Conventional | |
| Previous Owner | $61,200 | New Conventional | |
| Previous Owner | $162,960 | New Conventional | |
| Previous Owner | $30,000 | Stand Alone Second | |
| Previous Owner | $88,000 | New Conventional | |
| Previous Owner | $97,000 | FHA | |
| Closed | $11,000 | No Value Available |
Property History
| Date | Event | Price | Change | Sq Ft Price |
|---|---|---|---|---|
| 07/31/2025 07/31/25 | For Sale | $284,900 | 0.0% | $237 / Sq Ft |
| 07/31/2025 07/31/25 | Off Market | $284,900 | -- | -- |
| 06/27/2025 06/27/25 | Price Changed | $284,900 | -1.7% | $237 / Sq Ft |
| 05/23/2025 05/23/25 | For Sale | $289,900 | +7.4% | $242 / Sq Ft |
| 10/21/2021 10/21/21 | Sold | $270,000 | -1.8% | $225 / Sq Ft |
| 09/24/2021 09/24/21 | Pending | -- | -- | -- |
| 09/15/2021 09/15/21 | Price Changed | $275,000 | -1.8% | $229 / Sq Ft |
| 09/01/2021 09/01/21 | For Sale | $280,000 | +75.5% | $233 / Sq Ft |
| 08/31/2020 08/31/20 | Sold | $159,575 | -0.3% | $133 / Sq Ft |
| 07/21/2020 07/21/20 | Pending | -- | -- | -- |
| 07/15/2020 07/15/20 | For Sale | $160,000 | +96.1% | $133 / Sq Ft |
| 06/17/2014 06/17/14 | Sold | $81,600 | +8.9% | $68 / Sq Ft |
| 04/15/2014 04/15/14 | Pending | -- | -- | -- |
| 04/03/2014 04/03/14 | Price Changed | $74,900 | -11.8% | $62 / Sq Ft |
| 03/18/2014 03/18/14 | For Sale | $84,900 | 0.0% | $71 / Sq Ft |
| 01/23/2014 01/23/14 | For Sale | $84,900 | 0.0% | $71 / Sq Ft |
| 01/13/2014 01/13/14 | Pending | -- | -- | -- |
| 01/10/2014 01/10/14 | Pending | -- | -- | -- |
| 12/19/2013 12/19/13 | Price Changed | $84,900 | -10.5% | $71 / Sq Ft |
| 11/14/2013 11/14/13 | Price Changed | $94,900 | -13.6% | $79 / Sq Ft |
| 10/11/2013 10/11/13 | For Sale | $109,900 | -- | $92 / Sq Ft |
Tax History Compared to Growth
Tax History
| Year | Tax Paid | Tax Assessment Tax Assessment Total Assessment is a certain percentage of the fair market value that is determined by local assessors to be the total taxable value of land and additions on the property. | Land | Improvement |
|---|---|---|---|---|
| 2025 | $596 | $6,076 | -- | -- |
| 2024 | $691 | $5,786 | -- | -- |
| 2023 | $691 | $18,720 | $3,740 | $14,980 |
| 2022 | $499 | $14,880 | $2,970 | $11,910 |
| 2021 | $596 | $13,920 | $2,780 | $11,140 |
| 2020 | $588 | $12,170 | $2,430 | $9,740 |
| 2019 | $550 | $10,980 | $2,190 | $8,790 |
| 2018 | $527 | $7,960 | $1,590 | $6,370 |
| 2017 | $512 | $7,470 | $1,490 | $5,980 |
| 2016 | $502 | $6,850 | $1,370 | $5,480 |
| 2015 | $472 | $5,830 | $1,160 | $4,670 |
Agents Affiliated with this Home
-
Tyler Nash

Seller's Agent in 2025
Tyler Nash
Fathom Realty Elite
(480) 389-7869
5 Total Sales
-
Nate Hunsaker
N
Seller's Agent in 2021
Nate Hunsaker
West USA Realty
(480) 522-8162
1 in this area
50 Total Sales
-
Raquel Casian

Buyer's Agent in 2021
Raquel Casian
Compass
(480) 522-9680
1 in this area
57 Total Sales
-
B
Seller's Agent in 2020
Beth Jo Zeitzer
R.O.I. Properties
-
Joseph Hasselbring
J
Seller Co-Listing Agent in 2020
Joseph Hasselbring
R.O.I. Properties
(602) 448-3624
1 in this area
242 Total Sales
-
Douglas McCowan

Seller's Agent in 2014
Douglas McCowan
#1 National Real Estate Network LLC
(480) 988-7365
9 Total Sales
Map
Source: Arizona Regional Multiple Listing Service (ARMLS)
MLS Number: 6287836
APN: 136-22-078
- 1505 N Center St Unit 220
- 249 E Grandview St
- 250 E Hillside St
- 319 E Hackamore St
- 30 E Brown Rd Unit 2113
- 0 E Brown Rd Unit 6901635
- 339 E Glencove St
- 222 W Brown Rd Unit 9
- 222 W Brown Rd Unit 65
- 222 W Brown Rd Unit 57
- 222 W Brown Rd Unit 117
- 465 E Halifax St
- 243 W Jasmine St
- 1421 N Lesueur
- 1950 N Center St Unit 115
- 214 W June Cir
- 426 E Ingram St
- 1859 N Morris
- 45 E 9th Place Unit 31
- 524 W Fairway Dr Unit 11
