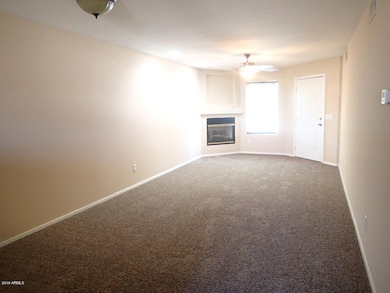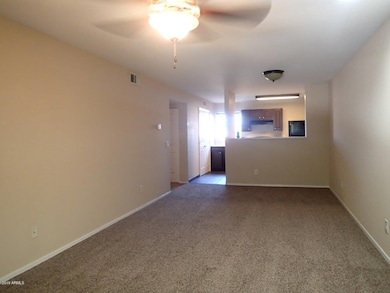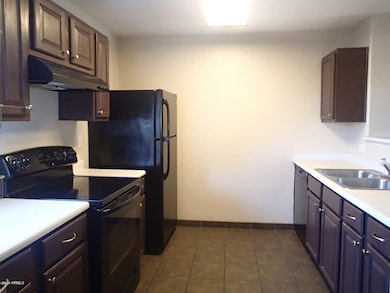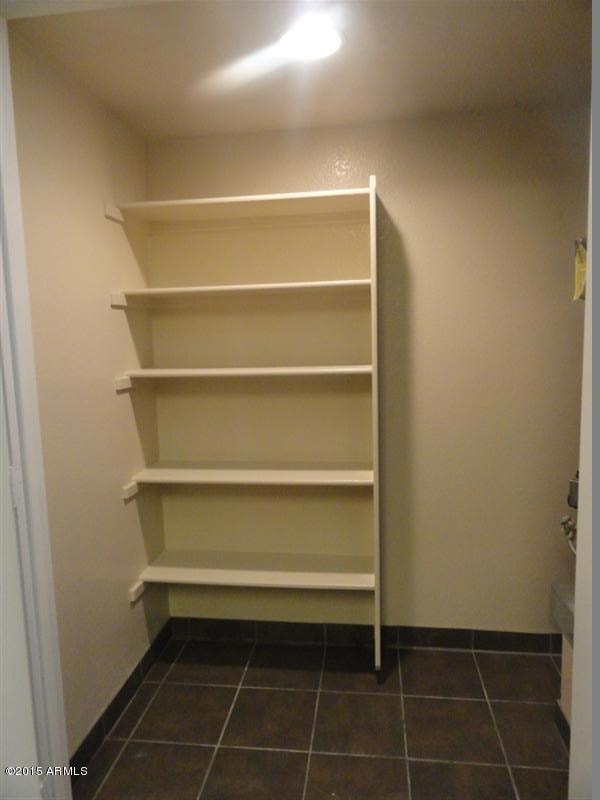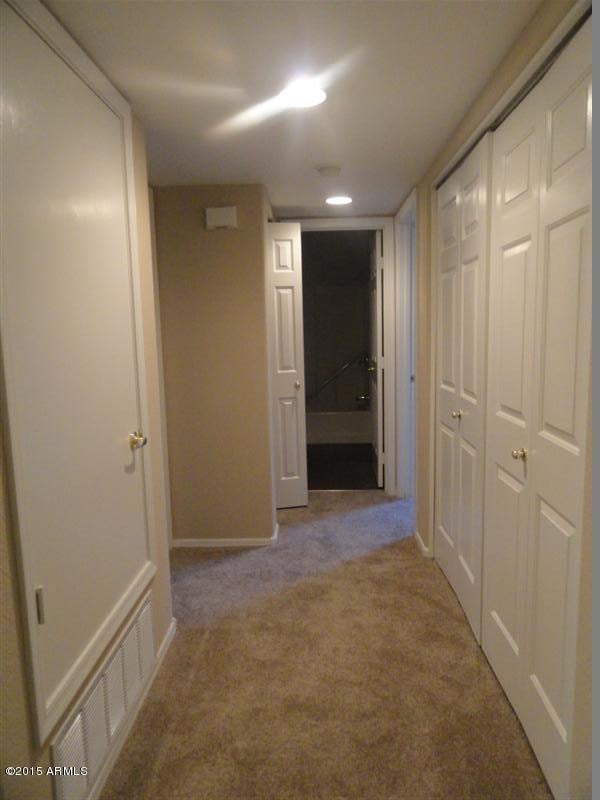1505 N Center St Unit 232 Mesa, AZ 85201
North Center Neighborhood
2
Beds
2
Baths
1,200
Sq Ft
2000
Built
Highlights
- Santa Barbara Architecture
- Community Pool
- Double Vanity
- Franklin at Brimhall Elementary School Rated A
- Balcony
- Breakfast Bar
About This Home
Great 2 bedroom 2 bath condo located in Centercrest of Mesa. Gas fireplace in the living room! The master bedroom features a large his and hers closet as well as double sinks in the bathroom! Conveniently located near shopping and schools. Walk to the Oakland A's spring training facility. This is a great condo for rent with immediate availability!
Condo Details
Home Type
- Condominium
Est. Annual Taxes
- $608
Year Built
- Built in 2000
Home Design
- Santa Barbara Architecture
- Wood Frame Construction
- Composition Roof
Interior Spaces
- 1,200 Sq Ft Home
- 2-Story Property
- Ceiling Fan
- Gas Fireplace
- Breakfast Bar
- Washer Hookup
Flooring
- Carpet
- Tile
Bedrooms and Bathrooms
- 2 Bedrooms
- Primary Bathroom is a Full Bathroom
- 2 Bathrooms
- Double Vanity
Parking
- 1 Carport Space
- Assigned Parking
- Community Parking Structure
Schools
- Whitman Elementary School
- Kino Junior High School
- Westwood High School
Utilities
- Central Air
- Heating System Uses Natural Gas
- High Speed Internet
- Cable TV Available
Additional Features
- Balcony
- Two or More Common Walls
Listing and Financial Details
- Property Available on 6/4/25
- $50 Move-In Fee
- Rent includes repairs
- 12-Month Minimum Lease Term
- $50 Application Fee
- Tax Lot 232
- Assessor Parcel Number 136-22-092
Community Details
Overview
- Property has a Home Owners Association
- Centercrest HOA, Phone Number (480) 635-1133
- Centercrest Condominiums Phase 2 & 3 Subdivision
Recreation
- Community Pool
- Community Spa
Map
Source: Arizona Regional Multiple Listing Service (ARMLS)
MLS Number: 6875352
APN: 136-22-092
Nearby Homes
- 1505 N Center St Unit 218
- 1505 N Center St Unit 220
- 126 E Mclellan Rd
- 249 E Grandview St
- 319 E Hackamore St
- 322 E Gary Cir
- 1112 N Center St
- 350 E Huber St
- 30 E Brown Rd Unit 2065
- 30 E Brown Rd Unit 1048
- 30 E Brown Rd Unit 2052
- 0 E Brown Rd Unit 6604678
- 1316 N Spring Cir
- 438 E Hackamore St
- 108 E Jasmine St
- 1852 N Grand
- 222 W Brown Rd Unit 72
- 222 W Brown Rd Unit 57
- 222 W Brown Rd Unit 117
- 156 E Jasmine St

