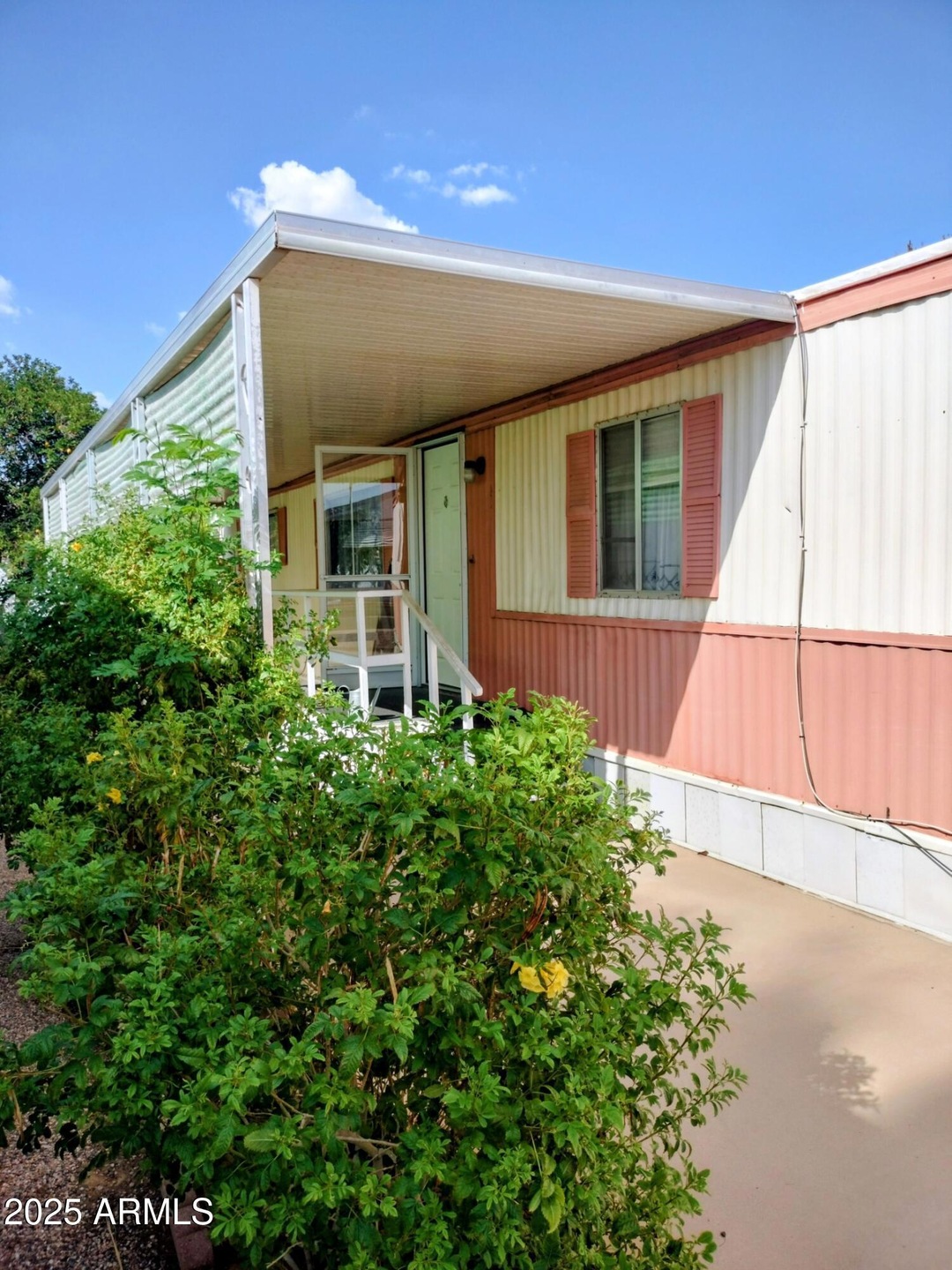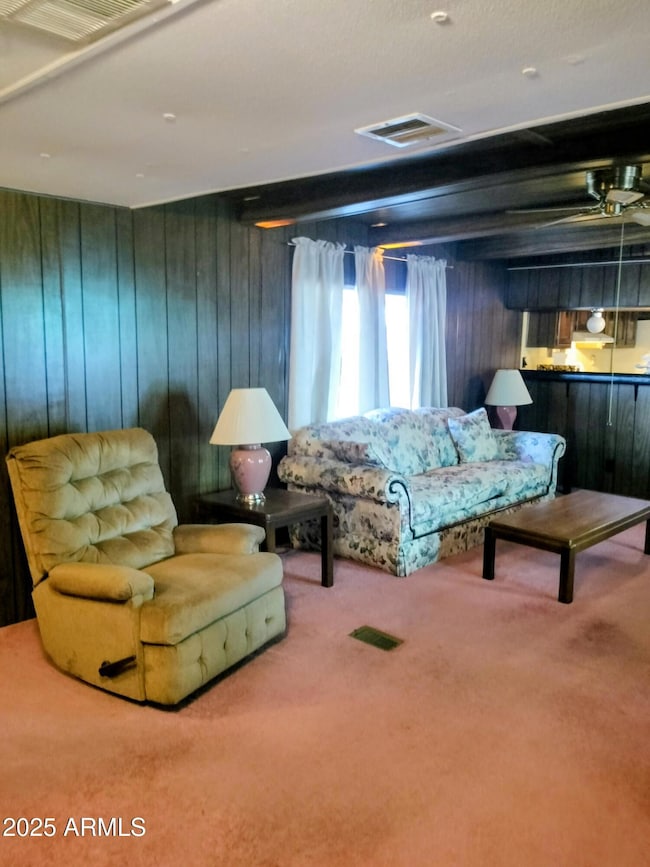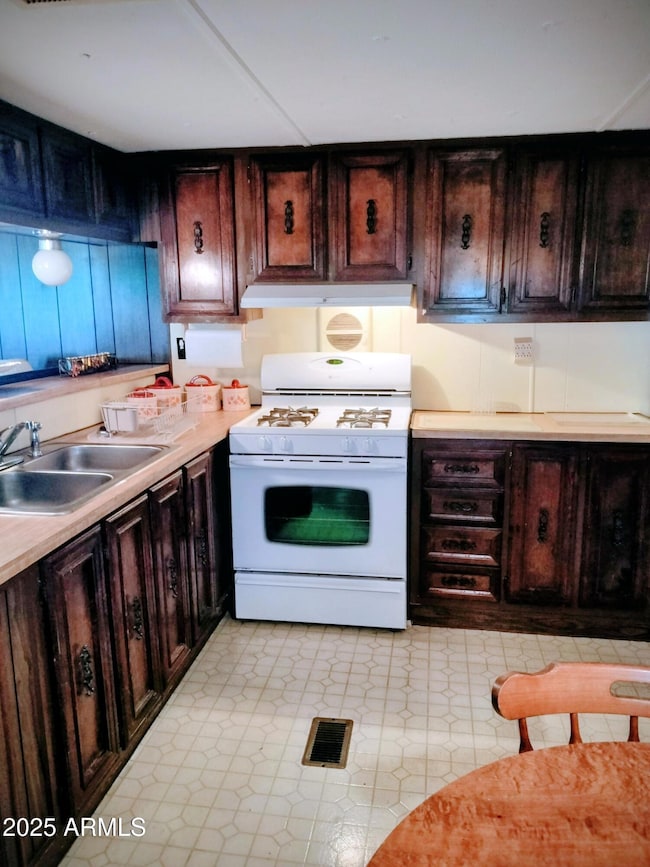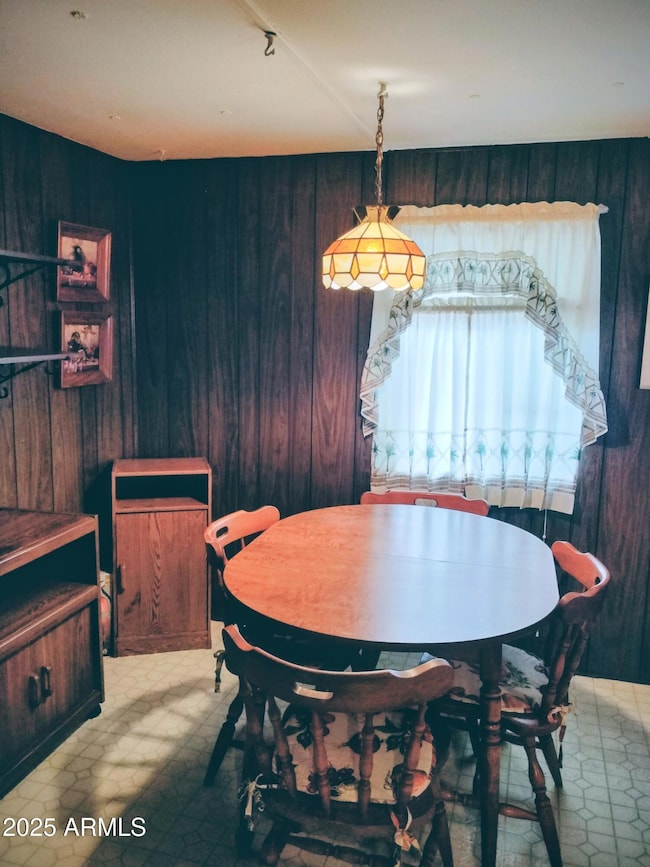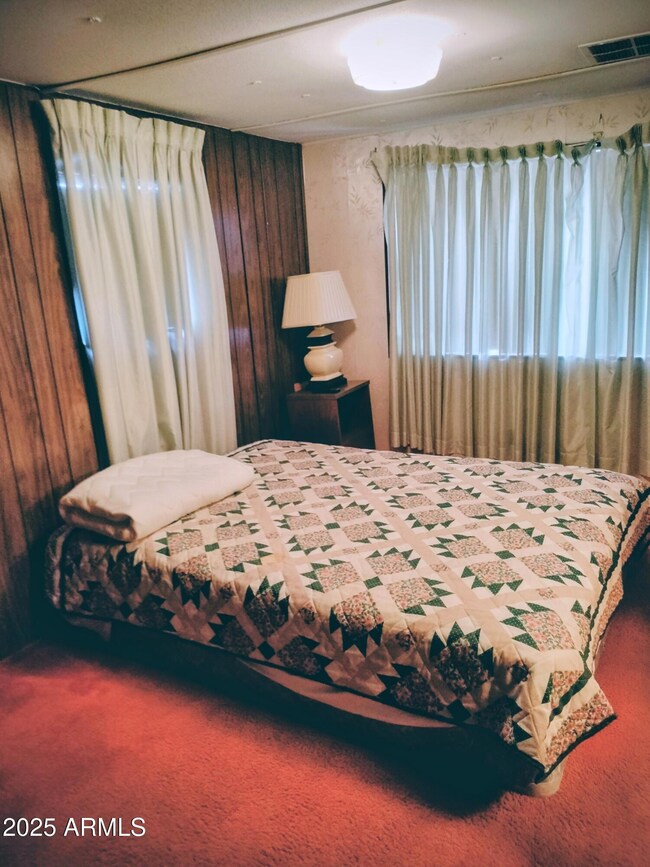1505 N Evergreen St Unit 42 Chandler, AZ 85225
North Chandler NeighborhoodEstimated payment $191/month
Total Views
6,980
2
Beds
2
Baths
980
Sq Ft
$34
Price per Sq Ft
Highlights
- 0.19 Acre Lot
- Theater or Screening Room
- Fenced Community Pool
- Andersen Elementary School Rated A-
- No HOA
- Covered Patio or Porch
About This Home
Popular active adult community in uptown Chandler features affordable safe homes for many long-term residents featuring community pool and clubhouse for social gatherings. This available home has been well cared for and is move-in ready. All appliances and furniture stay which makes your move easy and stress free. Come see this new low-price opportunity to be close to many shopping choices, healthcare facilities and relaxing restaurants with your comfortable new living experience.
Property Details
Home Type
- Mobile/Manufactured
Est. Annual Taxes
- $188
Year Built
- Built in 1975
Lot Details
- 8,371 Sq Ft Lot
- Private Streets
- Desert faces the front and back of the property
- Partially Fenced Property
- Block Wall Fence
- Chain Link Fence
- Land Lease of $715 per month
Parking
- 2 Carport Spaces
Home Design
- Wood Frame Construction
- Metal Siding
Interior Spaces
- 980 Sq Ft Home
- 1-Story Property
- Ceiling Fan
Kitchen
- Eat-In Kitchen
- Gas Cooktop
Flooring
- Carpet
- Laminate
Bedrooms and Bathrooms
- 2 Bedrooms
- Remodeled Bathroom
- Primary Bathroom is a Full Bathroom
- 2 Bathrooms
Accessible Home Design
- Grab Bar In Bathroom
- No Interior Steps
- Hard or Low Nap Flooring
Outdoor Features
- Covered Patio or Porch
- Outdoor Storage
Location
- Property is near a bus stop
Schools
- Adult Elementary And Middle School
- Adult High School
Utilities
- Central Air
- Heating System Uses Natural Gas
- High Speed Internet
- Cable TV Available
Listing and Financial Details
- Tax Lot 42
- Assessor Parcel Number 302-42-003-N
Community Details
Overview
- No Home Owners Association
- Association fees include no fees
- Built by Karson
- Evergreen Subdivision, Open Plan
Amenities
- Theater or Screening Room
- Recreation Room
- Laundry Facilities
Recreation
- Fenced Community Pool
- Children's Pool
Map
Create a Home Valuation Report for This Property
The Home Valuation Report is an in-depth analysis detailing your home's value as well as a comparison with similar homes in the area
Home Values in the Area
Average Home Value in this Area
Property History
| Date | Event | Price | List to Sale | Price per Sq Ft |
|---|---|---|---|---|
| 10/28/2025 10/28/25 | Price Changed | $33,000 | -2.9% | $34 / Sq Ft |
| 10/18/2025 10/18/25 | Price Changed | $34,000 | -2.9% | $35 / Sq Ft |
| 10/08/2025 10/08/25 | Price Changed | $35,000 | -7.9% | $36 / Sq Ft |
| 10/02/2025 10/02/25 | Price Changed | $38,000 | -2.6% | $39 / Sq Ft |
| 09/15/2025 09/15/25 | For Sale | $39,000 | -- | $40 / Sq Ft |
Source: Arizona Regional Multiple Listing Service (ARMLS)
Source: Arizona Regional Multiple Listing Service (ARMLS)
MLS Number: 6919899
Nearby Homes
- 1505 N Evergreen St Unit 17
- 1580 N Sunset Place
- 728 W Calle Del Norte
- 1419 N Vine St
- 1520 N Hartford St
- 555 W Warner Rd Unit 11
- 555 W Warner Rd Unit 127
- 555 W Warner Rd Unit 139
- 555 W Warner Rd Unit 156
- 1621 N Chippewa Dr
- 1955 N Illinois St
- 1381 N Alma School Rd
- 1351 N Pleasant Dr Unit 1108
- 1351 N Pleasant Dr Unit 2115
- 1351 N Pleasant Dr Unit 1102
- 1351 N Pleasant Dr Unit 1074
- 1351 N Pleasant Dr Unit 1016
- 1970 N Hartford St Unit 84
- 1970 N Hartford St Unit 88
- 1121 W Manor St
- 1505 N Evergreen St Unit 17
- 1420 N Evergreen St Unit 2
- 623 W Greentree Dr
- 730 W Kent Place
- 570 W Myrna Ln
- 1920 N Illinois St
- 1351 N Pleasant Dr Unit 1101
- 1981 N Iowa St
- 1400 N Alma School Rd
- 2101 N Evergreen St
- 1351 N Pleasant Dr Unit 2057
- 1351 N Pleasant Dr Unit 2092
- 1351 N Pleasant Dr Unit 1031
- 2033 N Sunset Dr
- 1961 N Hartford St Unit 1204
- 1961 N Hartford St Unit 1161
- 1961 N Hartford St Unit 1186
- 2121 N Iowa St
- 213 W Caroline Ln
- 1287 N Alma School Rd Unit 170
