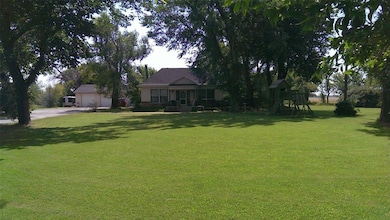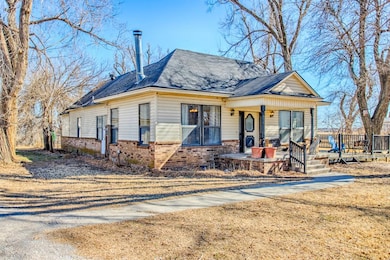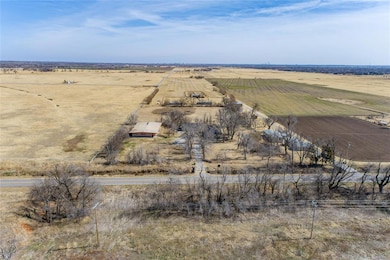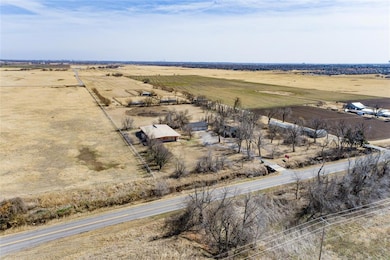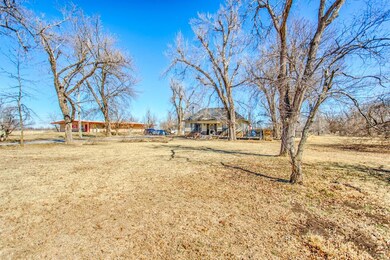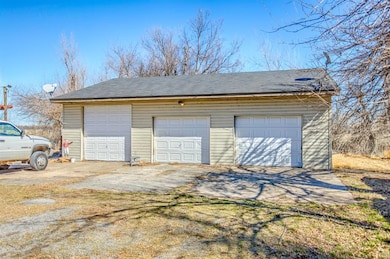Estimated payment $2,987/month
Total Views
8,436
3
Beds
1
Bath
1,768
Sq Ft
$297
Price per Sq Ft
Highlights
- RV Access or Parking
- 5 Acre Lot
- Traditional Architecture
- Ranchwood Elementary School Rated A
- Wooded Lot
- Wood Flooring
About This Home
Zoned Agriculture! Great place to have horses etc. This 5 acres boasts a 5000 sq ft building that supports a dog kennel/grooming business. The 5 acres is fenced all around the property and also has a building for RV storage and another 2 car garage. The front part of the home is dated pre state hood. The house has an inside utility room and wood burning fireplace; out back there is an underground storm shelter and building that used to be a chicken coop.
Home Details
Home Type
- Single Family
Est. Annual Taxes
- $2,794
Year Built
- Built in 1950
Lot Details
- 5 Acre Lot
- Rural Setting
- West Facing Home
- Fenced
- Wooded Lot
Parking
- 3 Car Detached Garage
- Gravel Driveway
- RV Access or Parking
Home Design
- Traditional Architecture
- Bungalow
- Frame Construction
- Composition Roof
Interior Spaces
- 1,768 Sq Ft Home
- 1-Story Property
- Ceiling Fan
- Wood Burning Fireplace
- Workshop
- Inside Utility
- Laundry Room
- Wood Flooring
Kitchen
- Built-In Oven
- Electric Oven
- Electric Range
- Free-Standing Range
- Dishwasher
- Disposal
Bedrooms and Bathrooms
- 3 Bedrooms
- 1 Full Bathroom
Outdoor Features
- Separate Outdoor Workshop
- Outdoor Storage
- Outbuilding
Schools
- Central Elementary School
- Yukon Middle School
- Yukon High School
Farming
- Pasture
Utilities
- Central Heating and Cooling System
- Well
- Septic Tank
Map
Create a Home Valuation Report for This Property
The Home Valuation Report is an in-depth analysis detailing your home's value as well as a comparison with similar homes in the area
Home Values in the Area
Average Home Value in this Area
Tax History
| Year | Tax Paid | Tax Assessment Tax Assessment Total Assessment is a certain percentage of the fair market value that is determined by local assessors to be the total taxable value of land and additions on the property. | Land | Improvement |
|---|---|---|---|---|
| 2024 | $2,794 | $27,082 | $4,800 | $22,282 |
| 2023 | $2,794 | $25,793 | $4,800 | $20,993 |
| 2022 | $2,674 | $24,564 | $4,800 | $19,764 |
| 2021 | $2,620 | $23,996 | $3,498 | $20,498 |
| 2020 | $2,464 | $22,853 | $2,400 | $20,453 |
| 2019 | $2,460 | $22,746 | $2,400 | $20,346 |
| 2018 | $2,396 | $22,086 | $2,400 | $19,686 |
| 2017 | $2,373 | $22,838 | $2,400 | $20,438 |
| 2016 | $2,377 | $22,832 | $2,400 | $20,432 |
| 2015 | $2,310 | $22,181 | $2,400 | $19,781 |
| 2014 | $2,310 | $22,239 | $2,400 | $19,839 |
Source: Public Records
Property History
| Date | Event | Price | List to Sale | Price per Sq Ft |
|---|---|---|---|---|
| 10/18/2025 10/18/25 | Price Changed | $525,000 | -4.4% | $297 / Sq Ft |
| 05/26/2025 05/26/25 | For Sale | $549,000 | -- | $311 / Sq Ft |
Source: MLSOK
Purchase History
| Date | Type | Sale Price | Title Company |
|---|---|---|---|
| Warranty Deed | $202,500 | None Available | |
| Warranty Deed | -- | -- | |
| Warranty Deed | $89,000 | -- | |
| Warranty Deed | $22,500 | -- | |
| Warranty Deed | -- | -- |
Source: Public Records
Mortgage History
| Date | Status | Loan Amount | Loan Type |
|---|---|---|---|
| Open | $256,500 | New Conventional | |
| Previous Owner | $62,589 | No Value Available |
Source: Public Records
Source: MLSOK
MLS Number: 1171562
APN: 090013332
Nearby Homes
- 4805 Wagner Lake Dr
- 601 Oak Creek Dr
- 4528 Adobe Ct
- 4524 Adobe Ct
- 4517 Black Mesa Ln
- 4536 Oasis Ct
- 11236 SW 36th St
- 809 Preston Park Dr
- 11701 Annette Dr
- 12808 NW 4th St
- 3208 Adelyn Terrace
- 9509 NW 118th St
- 11712 NW 94th St
- 11720 Annette Dr
- 12709 Torretta Way
- 11717 Annette Dr
- 11848 Kameron Way
- 309 N Briarwood St
- 912 Preston Park Dr
- 203 Kimberly Ln
- 4501 Wagner Lake Dr
- 808 Canyon Dr
- 1071 Raintree Mansion
- 11832 Kameron Way
- 206 Del Mar Dr
- 55 N Ranchwood Blvd
- 55 N Ranchwood Blvd Unit Studio
- 55 N Ranchwood Blvd Unit 2 Bedroom
- 55 N Ranchwood Blvd Unit 1 Bedroom
- 1142 Elk St
- 2117 Aminas Way
- 913 Coles Creek
- 916 Coles Creek
- 2817 Bens Cir
- 206 Gray St
- 404 S 2nd St
- 1017 Elm Ave Unit B
- 3217 Mount Nebo Dr
- 10801 W Ok-66 Hwy
- 3901 Taylor Ln

