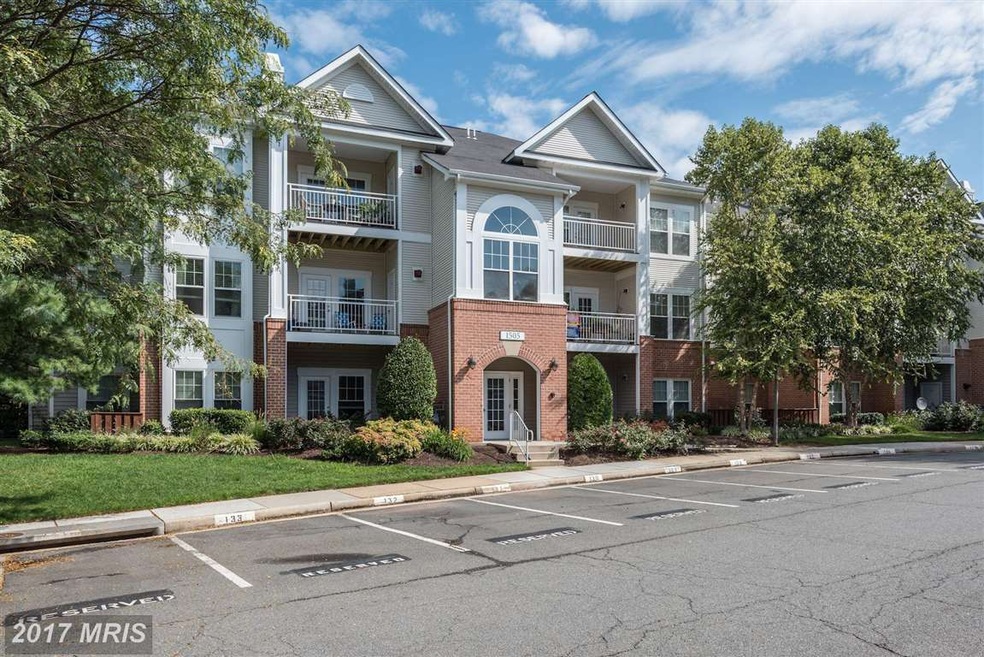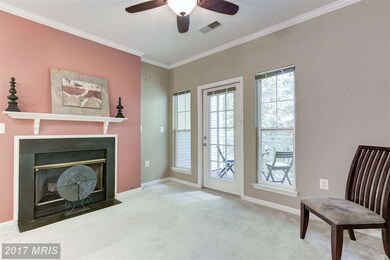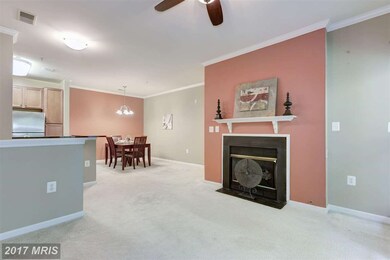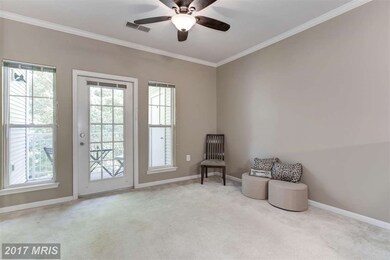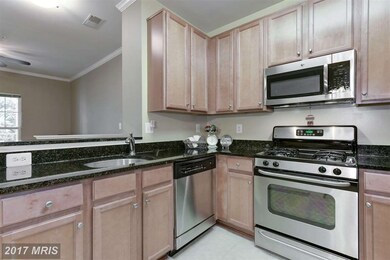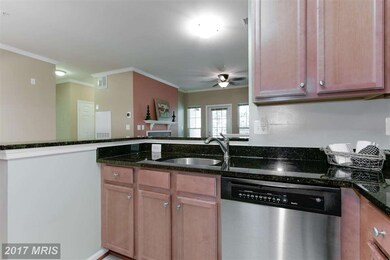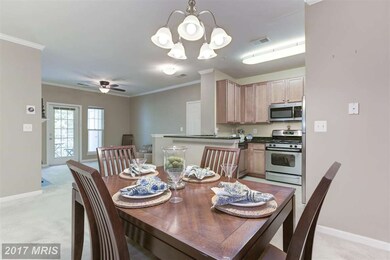
1505 N Point Dr Unit 202 Reston, VA 20194
North Reston NeighborhoodHighlights
- Open Floorplan
- Contemporary Architecture
- Combination Kitchen and Living
- Armstrong Elementary Rated A-
- Main Floor Bedroom
- Upgraded Countertops
About This Home
As of March 2024Open House! 12/9 Sat 2-4PM. Amazing Opportunity! Lowest price of the yr in the community. Beautiful condition & lovingly maintained by owners. Adorable balcony off living rm w/ storage. Updated kit w/ ample cabinet space, stainless appliances, & granite countertops. Super convenient loc, walk to grocery store, Starbucks, restaurants, dry cleaner, etc.. Full size washer & dryer in home. Hurry!
Last Agent to Sell the Property
Keller Williams Realty License #BR98373372 Listed on: 12/06/2017

Property Details
Home Type
- Condominium
Est. Annual Taxes
- $3,312
Year Built
- Built in 1999
HOA Fees
Home Design
- Contemporary Architecture
- Brick Exterior Construction
Interior Spaces
- 1,050 Sq Ft Home
- Property has 1 Level
- Open Floorplan
- Fireplace With Glass Doors
- Fireplace Mantel
- Combination Kitchen and Living
- Dining Room
- Utility Room
Kitchen
- Stove
- Dishwasher
- Upgraded Countertops
- Disposal
Bedrooms and Bathrooms
- 2 Main Level Bedrooms
- En-Suite Primary Bedroom
- En-Suite Bathroom
- 2 Full Bathrooms
Laundry
- Laundry Room
- Dryer
- Washer
Parking
- Parking Space Number Location: 130
- 1 Assigned Parking Space
Utilities
- Forced Air Heating and Cooling System
- Natural Gas Water Heater
Listing and Financial Details
- Assessor Parcel Number 11-4-28-7-202
Community Details
Overview
- Association fees include exterior building maintenance, lawn maintenance, management, insurance, snow removal, trash, sewer, pool(s), water
- North Point Vill Community
- North Point Villas Subdivision
- The community has rules related to covenants
Recreation
- Jogging Path
Additional Features
- Common Area
- Security Service
Similar Homes in Reston, VA
Home Values in the Area
Average Home Value in this Area
Property History
| Date | Event | Price | Change | Sq Ft Price |
|---|---|---|---|---|
| 03/22/2024 03/22/24 | Rented | $2,350 | 0.0% | -- |
| 03/14/2024 03/14/24 | For Rent | $2,350 | 0.0% | -- |
| 03/01/2024 03/01/24 | Sold | $395,000 | -0.8% | $376 / Sq Ft |
| 02/25/2024 02/25/24 | Pending | -- | -- | -- |
| 02/21/2024 02/21/24 | For Sale | $398,000 | +37.3% | $379 / Sq Ft |
| 01/19/2018 01/19/18 | Sold | $289,900 | 0.0% | $276 / Sq Ft |
| 12/10/2017 12/10/17 | Pending | -- | -- | -- |
| 12/06/2017 12/06/17 | For Sale | $289,900 | -- | $276 / Sq Ft |
Tax History Compared to Growth
Agents Affiliated with this Home
-
Matthew Reyes

Seller's Agent in 2024
Matthew Reyes
Long & Foster
(571) 969-0854
1 in this area
8 Total Sales
-
Judy Goetzke

Seller's Agent in 2024
Judy Goetzke
Samson Properties
(703) 980-6273
1 in this area
49 Total Sales
-
Tom Perry

Seller's Agent in 2018
Tom Perry
Keller Williams Realty
(703) 967-7485
17 Total Sales
-
Robert Chevez

Seller Co-Listing Agent in 2018
Robert Chevez
EXP Realty, LLC
(703) 596-9448
3 in this area
152 Total Sales
-
Victor Beltran

Buyer's Agent in 2018
Victor Beltran
Century 21 Redwood Realty
(703) 994-8751
14 Total Sales
Map
Source: Bright MLS
MLS Number: 1004279355
- 1505 N Point Dr Unit 203
- 1511 N Point Dr Unit 304
- 11701 Summerchase Cir
- 11708 Summerchase Cir Unit D
- 1504 Summerchase Ct Unit D
- 1511 Twisted Oak Dr
- 1418 Church Hill Place
- 1416 Church Hill Place
- 1557 Church Hill Place
- 1300 Park Garden Ln
- 11502 Turnbridge Ln
- 1307 Park Garden Ln
- 1632 Barnstead Dr
- 1668 Barnstead Dr
- 11905 Champion Lake Ct
- 1567 Bennington Woods Ct
- 11603 Auburn Grove Ct
- 1581 Poplar Grove Dr
- 11582 Greenwich Point Rd
- 11405R Windleaf Ct Unit 30
