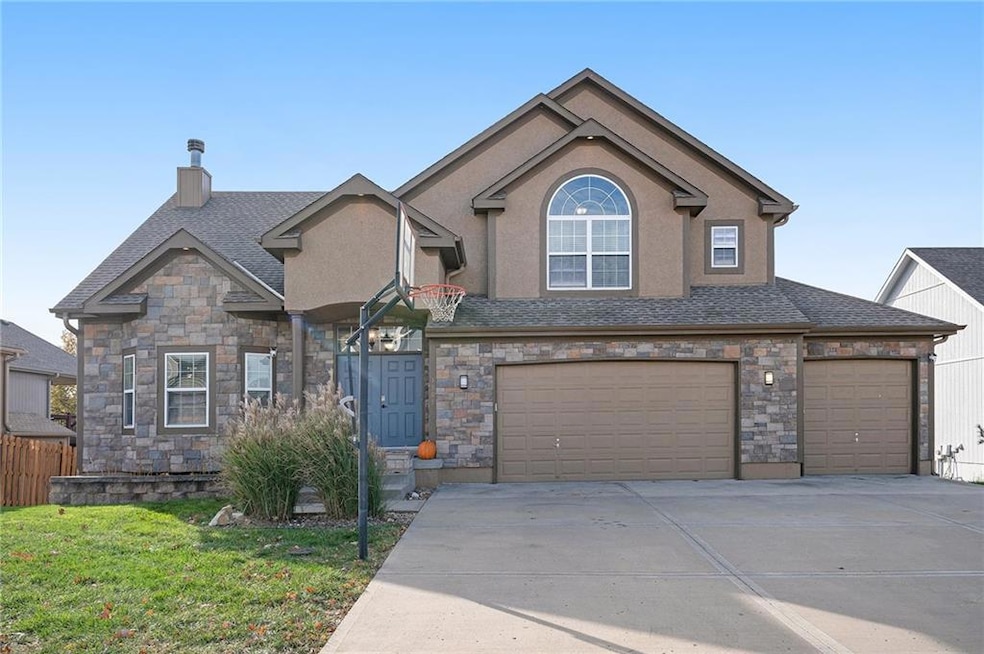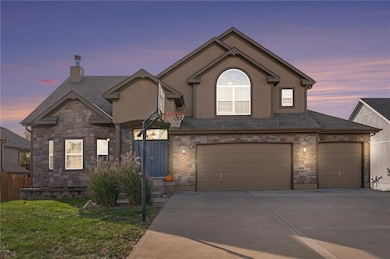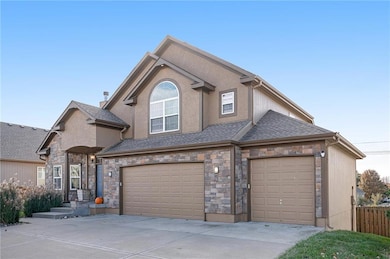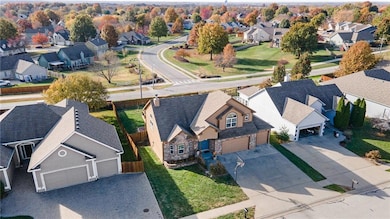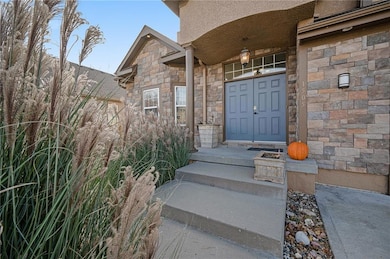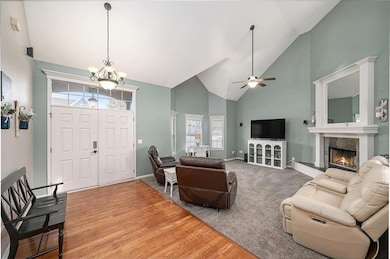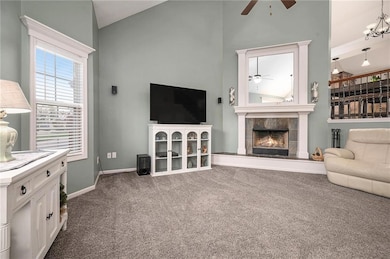1505 NE 180th Terrace Smithville, MO 64089
Estimated payment $2,711/month
Highlights
- Very Popular Property
- Deck
- Traditional Architecture
- Smithville Middle School Rated A-
- Vaulted Ceiling
- Wood Flooring
About This Home
This beautifully updated home features fresh exterior and interior paint, a basketball hoop, a brand new back deck, and a new HVAC system. Through the double front doors, you’re welcomed into a spacious living room with vaulted ceilings, a cozy fireplace, and large windows that fill the space with natural light. Just a few steps up, the open kitchen and dining area continue the vaulted ceilings and offer custom cabinetry, ample counter space, and a sliding glass door leading to the new deck, perfect for gatherings and outdoor dining. The home includes four spacious bedrooms and three and a half bathrooms. The master suite is situated on its own private level, creating a retreat-like atmosphere, and features a luxurious bathroom with a soaking tub, separate shower, dual sinks, and a large walk-in closet. On the same level as the kitchen are two additional bedrooms, each with walk-in closets, a full bathroom with double sinks, and a half bath in the hallway. The fully finished basement adds even more living space with a large recreation room, a full bathroom, and a finished bedroom, plus sliding doors that open to the backyard. Below the basement is an unfinished sub basement offering plenty of space for additional storage. Completing this wonderful home is a three car garage and a prime location within walking distance to Smithville Lake and a golf course, making it ideal for those who love both relaxation and recreation. Welcome to your new home!!
Home Details
Home Type
- Single Family
Est. Annual Taxes
- $4,722
Year Built
- Built in 2007
Lot Details
- 0.26 Acre Lot
- Level Lot
HOA Fees
- $25 Monthly HOA Fees
Parking
- 3 Car Attached Garage
- Front Facing Garage
Home Design
- Traditional Architecture
- Stone Frame
- Composition Roof
Interior Spaces
- Wet Bar
- Central Vacuum
- Vaulted Ceiling
- Ceiling Fan
- Wood Burning Fireplace
- Thermal Windows
- Great Room
- Family Room
- Formal Dining Room
- Workshop
Kitchen
- Eat-In Kitchen
- Free-Standing Electric Oven
- Dishwasher
- Disposal
Flooring
- Wood
- Carpet
Bedrooms and Bathrooms
- 4 Bedrooms
- Walk-In Closet
- Soaking Tub
Laundry
- Laundry on main level
- Washer
Finished Basement
- Sump Pump
- Stubbed For A Bathroom
Home Security
- Home Security System
- Fire and Smoke Detector
Outdoor Features
- Deck
- Covered Patio or Porch
Schools
- Maple Elementary School
Utilities
- Central Air
- Heat Pump System
- Satellite Dish
Community Details
- Rollins' Landing Subdivision
Listing and Financial Details
- Exclusions: See Sellers Disclosure
- Assessor Parcel Number 05-315-00-04-7.00
- $0 special tax assessment
Map
Home Values in the Area
Average Home Value in this Area
Tax History
| Year | Tax Paid | Tax Assessment Tax Assessment Total Assessment is a certain percentage of the fair market value that is determined by local assessors to be the total taxable value of land and additions on the property. | Land | Improvement |
|---|---|---|---|---|
| 2025 | $4,722 | $80,470 | -- | -- |
| 2024 | $4,722 | $65,400 | -- | -- |
| 2023 | $4,483 | $64,920 | $0 | $0 |
| 2022 | $3,987 | $55,610 | $0 | $0 |
| 2021 | $4,016 | $55,613 | $7,220 | $48,393 |
| 2020 | $3,649 | $50,180 | $0 | $0 |
| 2019 | $3,675 | $50,179 | $5,700 | $44,479 |
| 2018 | $3,495 | $46,400 | $0 | $0 |
| 2017 | $3,108 | $46,400 | $5,700 | $40,700 |
| 2016 | $3,108 | $46,400 | $5,700 | $40,700 |
| 2015 | $3,082 | $46,400 | $5,700 | $40,700 |
| 2014 | $2,761 | $41,950 | $6,650 | $35,300 |
Property History
| Date | Event | Price | List to Sale | Price per Sq Ft |
|---|---|---|---|---|
| 11/12/2025 11/12/25 | For Sale | $435,000 | -- | $158 / Sq Ft |
Purchase History
| Date | Type | Sale Price | Title Company |
|---|---|---|---|
| Warranty Deed | -- | Chicago | |
| Corporate Deed | -- | Old Republic Title Company O |
Mortgage History
| Date | Status | Loan Amount | Loan Type |
|---|---|---|---|
| Previous Owner | $203,700 | Purchase Money Mortgage |
Source: Heartland MLS
MLS Number: 2587050
APN: 05-315-00-04-007.00
- 18104 Guinevere Ct
- 1402 NE 182nd St
- 306 Porter Dr
- 1505 183rd St
- 407 Amesbury Dr
- 109 Bridgeport Dr
- 17506 Greyhawke Ridge Dr
- 607 Indian Trail Ct
- 1110 Buttercup St
- 17409 Sparrowhawke Dr
- 604 Blackhawke Dr
- 508 Blackhawke Dr
- 506 Blackhawke Dr
- 504 Blackhawke Dr
- 502 Blackhawke Dr
- 500 Blackhawke Dr
- 510 Whitetail Ct
- 508 Whitetail Ct
- 18408 Rock Creek Dr
- 18410 Rock Creek Dr
- 19119 Corbyn Ln
- 408 192nd St
- 503 Lake Meadows Dr
- 405 5th St
- 101 Hummingbird Ct
- 1401 NE 114 St
- 1401 NE 114th St
- 11416 N Wyandotte St
- 1606 NE 112th Terrace
- 1612 NE 112th Terrace
- 6901 NE 116th Terrace
- 7211 NE 116th Place
- 118 NE 109th St
- 522 NW 110th St
- 760 NW Shoal Creek Pkwy
- 11627 N Manning Ave
- 12204 NW Heady Ave
- 407 N Garrison Ave
- 10423 N Cherry Dr
- 1005 NE 104th Terrace
