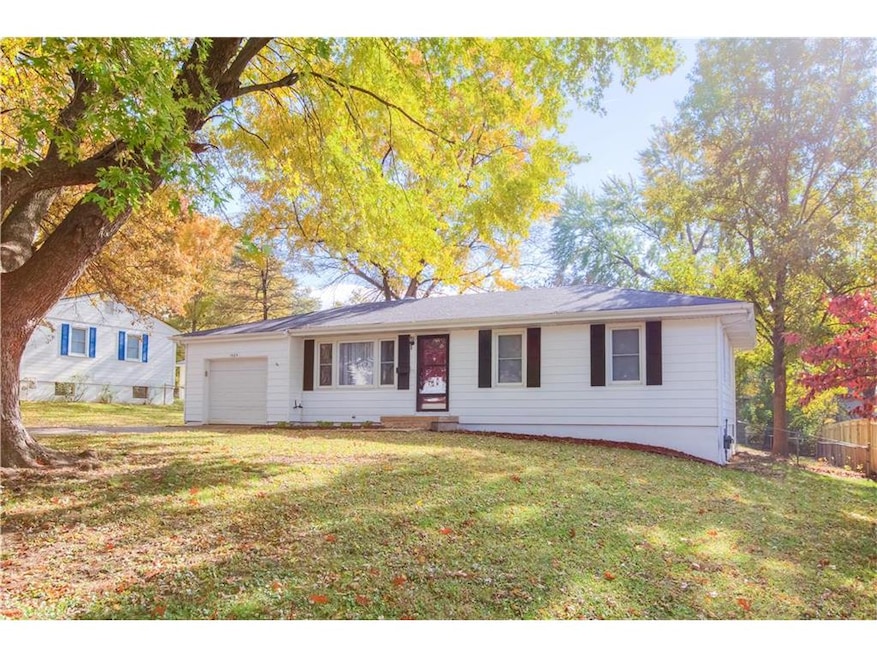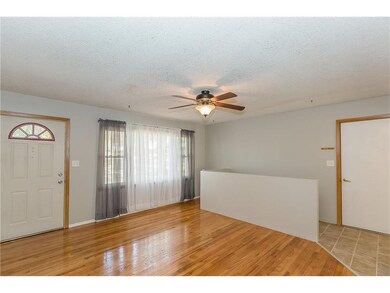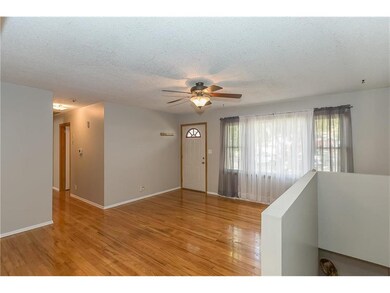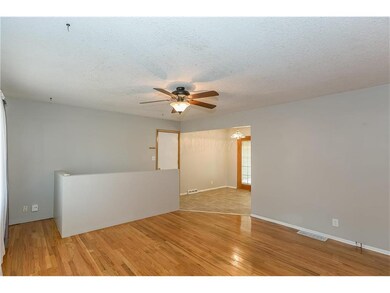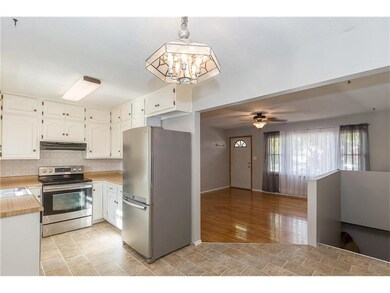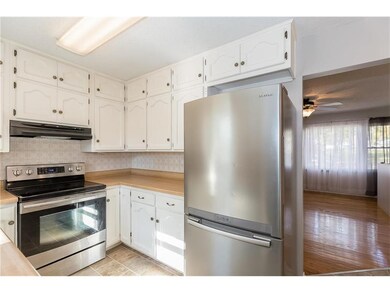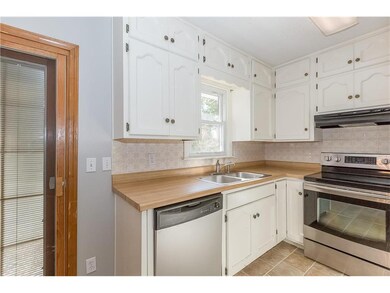
1505 NE 63rd St Kansas City, MO 64118
Highlights
- Deck
- Ranch Style House
- Granite Countertops
- Vaulted Ceiling
- Wood Flooring
- Home Office
About This Home
As of January 2018MOVE IN READY! 3 Bedroom, 1 Bath Ranch Home located in the Heart of Gladstone! Lots of New in this great home!! Beautiful Wood Floors throughout the Living Area and Bedrooms. NEW paint throughout! Stainless Steel Kitchen Appliances are all staying with the home. The Basement area is mostly finished with Rec Room and possible 4th non-conforming bedroom or office. Additional Storage in basement as well. Nice deck over-looking a lovely big fenced backyard. 2 entries to bsmt-inside & garage! NO E-TAX! Several of the Basement walls are painted concrete but look great. It would not take much to put in Drywall by the Buyer at a later date if desired.
Last Agent to Sell the Property
Deb Di Ponio
ReeceNichols-KCN License #2000153128 Listed on: 11/06/2017

Home Details
Home Type
- Single Family
Est. Annual Taxes
- $1,420
Lot Details
- Aluminum or Metal Fence
- Many Trees
Parking
- 1 Car Attached Garage
- Garage Door Opener
Home Design
- Ranch Style House
- Traditional Architecture
- Composition Roof
- Metal Siding
Interior Spaces
- Wet Bar: Ceramic Tiles, Shower Over Tub, Carpet, Wood Floor, Ceiling Fan(s), Shades/Blinds, Linoleum
- Built-In Features: Ceramic Tiles, Shower Over Tub, Carpet, Wood Floor, Ceiling Fan(s), Shades/Blinds, Linoleum
- Vaulted Ceiling
- Ceiling Fan: Ceramic Tiles, Shower Over Tub, Carpet, Wood Floor, Ceiling Fan(s), Shades/Blinds, Linoleum
- Skylights
- Fireplace
- Thermal Windows
- Shades
- Plantation Shutters
- Drapes & Rods
- Family Room
- Home Office
- Fire and Smoke Detector
Kitchen
- Eat-In Kitchen
- Electric Oven or Range
- Recirculated Exhaust Fan
- Dishwasher
- Granite Countertops
- Laminate Countertops
- Disposal
Flooring
- Wood
- Wall to Wall Carpet
- Linoleum
- Laminate
- Stone
- Ceramic Tile
- Luxury Vinyl Plank Tile
- Luxury Vinyl Tile
Bedrooms and Bathrooms
- 3 Bedrooms
- Cedar Closet: Ceramic Tiles, Shower Over Tub, Carpet, Wood Floor, Ceiling Fan(s), Shades/Blinds, Linoleum
- Walk-In Closet: Ceramic Tiles, Shower Over Tub, Carpet, Wood Floor, Ceiling Fan(s), Shades/Blinds, Linoleum
- 1 Full Bathroom
- Double Vanity
- Ceramic Tiles
Finished Basement
- Basement Fills Entire Space Under The House
- Laundry in Basement
Outdoor Features
- Deck
- Enclosed patio or porch
Schools
- Meadowbrook Elementary School
- Winnetonka High School
Additional Features
- City Lot
- Forced Air Heating and Cooling System
Community Details
- Meadowbrook Estates Subdivision
Listing and Financial Details
- Assessor Parcel Number 13-907-00-05-4.00
Ownership History
Purchase Details
Purchase Details
Home Financials for this Owner
Home Financials are based on the most recent Mortgage that was taken out on this home.Purchase Details
Purchase Details
Home Financials for this Owner
Home Financials are based on the most recent Mortgage that was taken out on this home.Similar Homes in Kansas City, MO
Home Values in the Area
Average Home Value in this Area
Purchase History
| Date | Type | Sale Price | Title Company |
|---|---|---|---|
| Warranty Deed | -- | -- | |
| Warranty Deed | -- | Kansas City Title | |
| Warranty Deed | -- | Kansas City Title | |
| Warranty Deed | -- | -- |
Mortgage History
| Date | Status | Loan Amount | Loan Type |
|---|---|---|---|
| Previous Owner | $102,400 | New Conventional | |
| Previous Owner | $89,954 | FHA |
Property History
| Date | Event | Price | Change | Sq Ft Price |
|---|---|---|---|---|
| 08/01/2025 08/01/25 | For Sale | $240,000 | +84.6% | $270 / Sq Ft |
| 01/09/2018 01/09/18 | Sold | -- | -- | -- |
| 11/06/2017 11/06/17 | For Sale | $130,000 | -- | -- |
Tax History Compared to Growth
Tax History
| Year | Tax Paid | Tax Assessment Tax Assessment Total Assessment is a certain percentage of the fair market value that is determined by local assessors to be the total taxable value of land and additions on the property. | Land | Improvement |
|---|---|---|---|---|
| 2024 | $1,859 | $25,730 | -- | -- |
| 2023 | $1,848 | $25,730 | $0 | $0 |
| 2022 | $1,582 | $21,340 | $0 | $0 |
| 2021 | $1,584 | $21,337 | $4,750 | $16,587 |
| 2020 | $1,481 | $18,160 | $0 | $0 |
| 2019 | $1,479 | $18,160 | $0 | $0 |
| 2018 | $1,433 | $16,780 | $0 | $0 |
| 2017 | $1,419 | $16,780 | $3,420 | $13,360 |
| 2016 | $1,419 | $16,780 | $3,420 | $13,360 |
| 2015 | $1,419 | $16,780 | $3,420 | $13,360 |
| 2014 | $1,323 | $15,410 | $3,420 | $11,990 |
Agents Affiliated with this Home
-
T
Seller's Agent in 2025
The Caster Team
United Real Estate Kansas City
(816) 805-2600
3 Total Sales
-

Seller Co-Listing Agent in 2025
Heather Caster
United Real Estate Kansas City
(816) 805-2600
8 in this area
76 Total Sales
-
D
Seller's Agent in 2018
Deb Di Ponio
ReeceNichols-KCN
-
N
Seller Co-Listing Agent in 2018
Nancy Wienands
ReeceNichols-KCN
1 in this area
27 Total Sales
Map
Source: Heartland MLS
MLS Number: 2078097
APN: 13-907-00-05-004.00
- 1603 NE 63rd St
- 1607 NE 61st St
- 6101 N Michigan Ave
- 6103 N Forest Ave
- 1605 NE Northaven Dr
- 1206 NE 65th St
- 6000 N Tracy Ave
- 1700 NE 67th St
- 6513 N Harrison St
- 808 NE 62nd St
- 1101 NE 66th Terrace
- 6707 N Flora Ave
- 0 NE Lindberg Dr
- 5900 N Michigan Place
- 6704 N Garfield Ave
- 804 NE 61st St
- 1400 NE 67th Terrace
- 837 NE 66th St
- 1305 NE 67th Place
- 704 NE 65th Terrace
