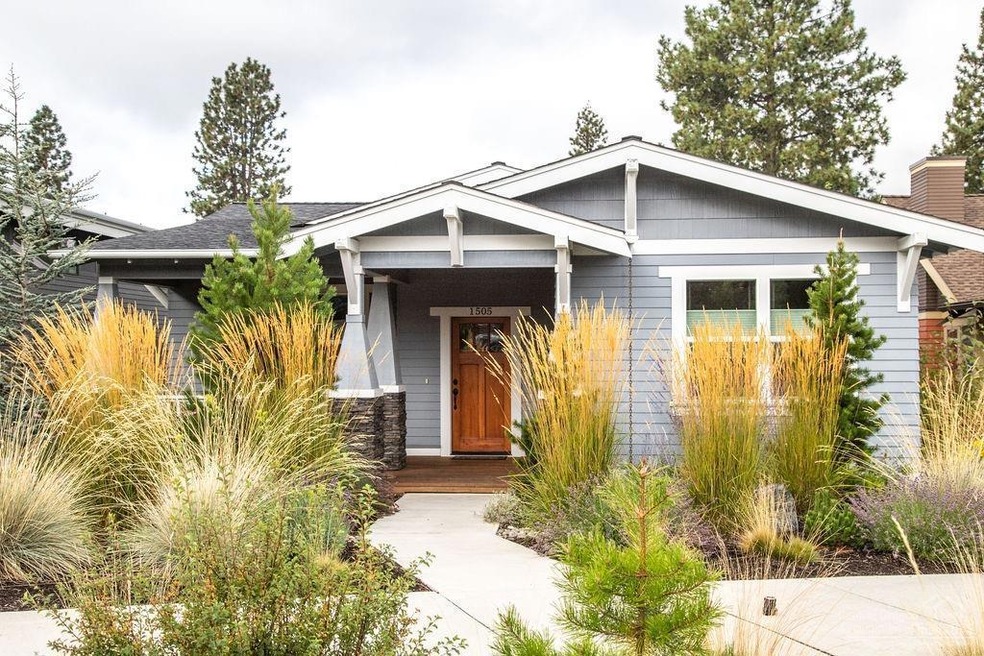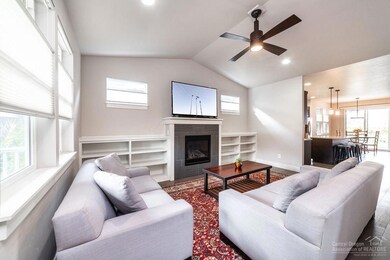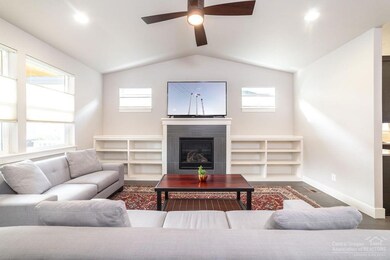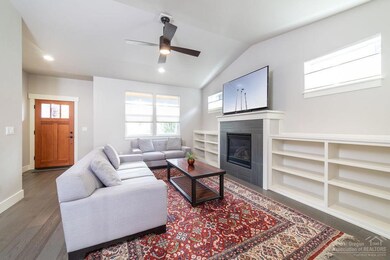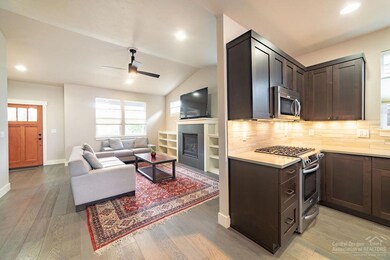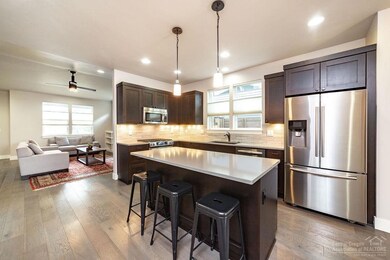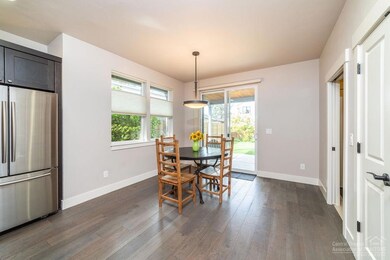
1505 NW Mt Washington Dr Bend, OR 97703
Summit West NeighborhoodHighlights
- ENERGY STAR Certified Homes
- Earth Advantage Certified Home
- Deck
- William E. Miller Elementary School Rated A-
- Craftsman Architecture
- 5-minute walk to Lewis & Clark Park
About This Home
As of March 2023A welcoming patio invites you into this Earth Advantage Gold Certified, immaculately cared for single level home with vaulted ceilings, hardwood floors and a gas fireplace. The high ceilings and open floor plan guide you to the roomy kitchen with composite slab island and counter tops, mosaic stone backsplash and stainless steel appliances. The kitchen flows into the dining area and out the back patio to a beautifully landscaped yard. Bottom up/top down blinds allow for control of just the right amount of light and privacy you desire. Casablanca Bullet fans throughout along with air conditioning add to your comfort. Landscaping on sprinklers, drips or micro drips make easy maintenance. The alley access extended 2 car garage has a workbench, sink and room for your outdoor toys. Blocks from Discovery Park, walking distance to NorthWest Crossing restaurants, shops and schools, about 2.5 miles to Downtown Bend or Phil's Trail and easy access to Mt Bachelor and the Central Oregon Outdoors!
Last Agent to Sell the Property
John Furrow
Fred Real Estate Group License #200910006 Listed on: 09/17/2019
Co-Listed By
Laura Hughes
Fred Real Estate Group License #201215077
Home Details
Home Type
- Single Family
Est. Annual Taxes
- $4,619
Year Built
- Built in 2015
Lot Details
- 5,227 Sq Ft Lot
- Fenced
- Drip System Landscaping
- Native Plants
- Property is zoned RS, RS
Parking
- 2 Car Attached Garage
- Workshop in Garage
- Alley Access
- Garage Door Opener
Home Design
- Craftsman Architecture
- Stem Wall Foundation
- Frame Construction
- Composition Roof
Interior Spaces
- 1,551 Sq Ft Home
- 1-Story Property
- Ceiling Fan
- Gas Fireplace
- Great Room with Fireplace
Kitchen
- Eat-In Kitchen
- Breakfast Bar
- <<OvenToken>>
- Range<<rangeHoodToken>>
- <<microwave>>
- Dishwasher
- Kitchen Island
- Solid Surface Countertops
- Disposal
Flooring
- Wood
- Carpet
- Tile
Bedrooms and Bathrooms
- 3 Bedrooms
- Walk-In Closet
- 2 Full Bathrooms
- Double Vanity
- <<tubWithShowerToken>>
- Bathtub Includes Tile Surround
Laundry
- Laundry Room
- Dryer
- Washer
Eco-Friendly Details
- Earth Advantage Certified Home
- ENERGY STAR Certified Homes
- Drip Irrigation
Outdoor Features
- Deck
- Patio
Schools
- William E Miller Elementary School
- Pacific Crest Middle School
- Summit High School
Utilities
- Forced Air Heating and Cooling System
- Water Heater
Community Details
- No Home Owners Association
- Northwest Crossing Subdivision
Listing and Financial Details
- Tax Lot 865
- Assessor Parcel Number 270255
Ownership History
Purchase Details
Home Financials for this Owner
Home Financials are based on the most recent Mortgage that was taken out on this home.Purchase Details
Home Financials for this Owner
Home Financials are based on the most recent Mortgage that was taken out on this home.Purchase Details
Home Financials for this Owner
Home Financials are based on the most recent Mortgage that was taken out on this home.Purchase Details
Similar Homes in Bend, OR
Home Values in the Area
Average Home Value in this Area
Purchase History
| Date | Type | Sale Price | Title Company |
|---|---|---|---|
| Warranty Deed | $919,000 | First American Title | |
| Warranty Deed | $598,000 | First American Title | |
| Warranty Deed | $467,500 | Amerititle | |
| Warranty Deed | $96,000 | Amerititle |
Mortgage History
| Date | Status | Loan Amount | Loan Type |
|---|---|---|---|
| Open | $765,000 | New Conventional | |
| Closed | $826,181 | New Conventional | |
| Previous Owner | $399,000 | New Conventional | |
| Previous Owner | $267,500 | New Conventional |
Property History
| Date | Event | Price | Change | Sq Ft Price |
|---|---|---|---|---|
| 03/16/2023 03/16/23 | Sold | $919,000 | 0.0% | $593 / Sq Ft |
| 02/14/2023 02/14/23 | Pending | -- | -- | -- |
| 02/13/2023 02/13/23 | For Sale | $919,000 | +53.7% | $593 / Sq Ft |
| 10/24/2019 10/24/19 | Sold | $598,000 | 0.0% | $386 / Sq Ft |
| 09/18/2019 09/18/19 | Pending | -- | -- | -- |
| 09/17/2019 09/17/19 | For Sale | $598,000 | +27.9% | $386 / Sq Ft |
| 11/20/2015 11/20/15 | Sold | $467,500 | +0.6% | $301 / Sq Ft |
| 10/12/2015 10/12/15 | Pending | -- | -- | -- |
| 03/18/2015 03/18/15 | For Sale | $464,500 | -- | $299 / Sq Ft |
Tax History Compared to Growth
Tax History
| Year | Tax Paid | Tax Assessment Tax Assessment Total Assessment is a certain percentage of the fair market value that is determined by local assessors to be the total taxable value of land and additions on the property. | Land | Improvement |
|---|---|---|---|---|
| 2024 | $5,950 | $355,350 | -- | -- |
| 2023 | $5,515 | $345,000 | $0 | $0 |
| 2022 | $5,146 | $325,210 | $0 | $0 |
| 2021 | $5,154 | $315,740 | $0 | $0 |
| 2020 | $4,889 | $315,740 | $0 | $0 |
| 2019 | $4,753 | $306,550 | $0 | $0 |
| 2018 | $4,619 | $297,630 | $0 | $0 |
| 2017 | $4,550 | $288,970 | $0 | $0 |
| 2016 | $4,342 | $280,560 | $0 | $0 |
| 2015 | $1,125 | $72,500 | $0 | $0 |
| 2014 | $208 | $12,410 | $0 | $0 |
Agents Affiliated with this Home
-
B
Seller's Agent in 2023
Bryant Green
Cascade Hasson Sotheby's International Realty
-
Tara Farstvedt
T
Buyer's Agent in 2023
Tara Farstvedt
Cascade Hasson SIR
(541) 410-5252
1 in this area
45 Total Sales
-
J
Seller's Agent in 2019
John Furrow
Fred Real Estate Group
-
L
Seller Co-Listing Agent in 2019
Laura Hughes
Fred Real Estate Group
-
David Quiros

Seller's Agent in 2015
David Quiros
RE/MAX
(541) 598-4262
10 in this area
24 Total Sales
Map
Source: Oregon Datashare
MLS Number: 201908988
APN: 270255
- 1562 NW Lepage Place
- 2724 NW Shields Dr
- 1368 NW Discovery Park Dr
- 1335 NW Mt Washington Dr
- 1921 NW Shevlin Crest Dr
- 2589 NW Lemhi Pass Dr
- 1313 NW Fort Clatsop St
- 2927 NW Celilo Ln
- 1251 NW Stanhope Way Unit 250
- 2555 NW Shields Dr
- 1583 NW William Clark St Unit 15
- 2242 NW Reserve Camp Ct
- 1436 NW William Clark St
- 1676 NW William Clark St
- 2777 NW High Lakes Loop
- 2058 NW Pinot Ct
- 2287 Meadow Ct
- 2644 NW Ordway Ave
- 62947 Levins Ln
- 2484 NW Sacagawea Ln
