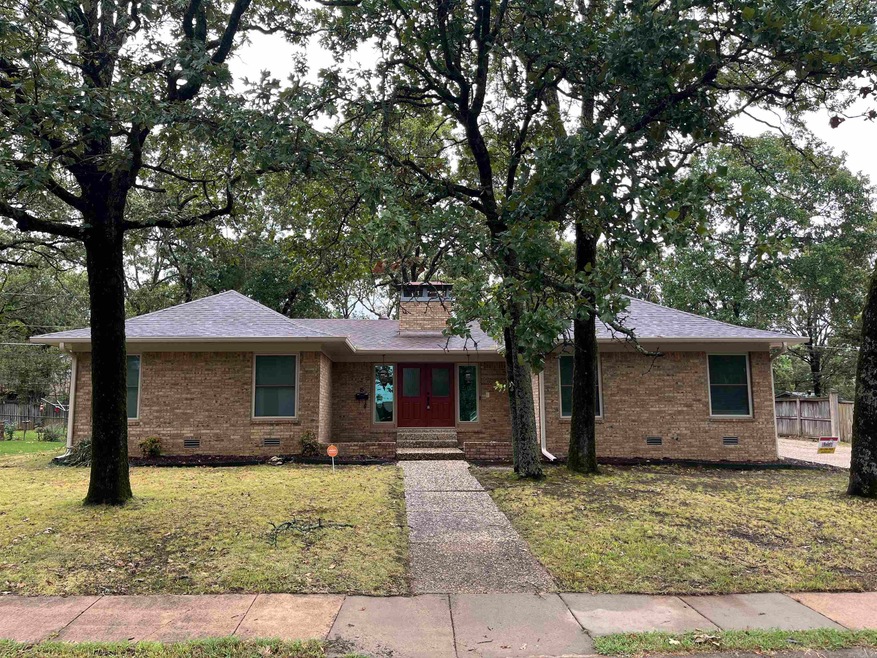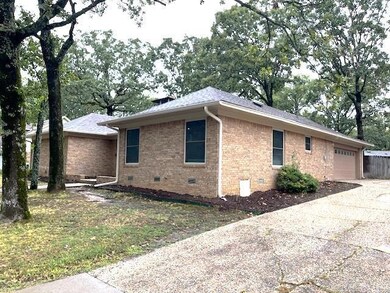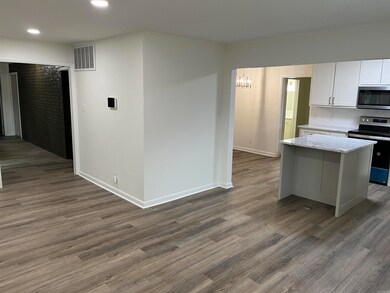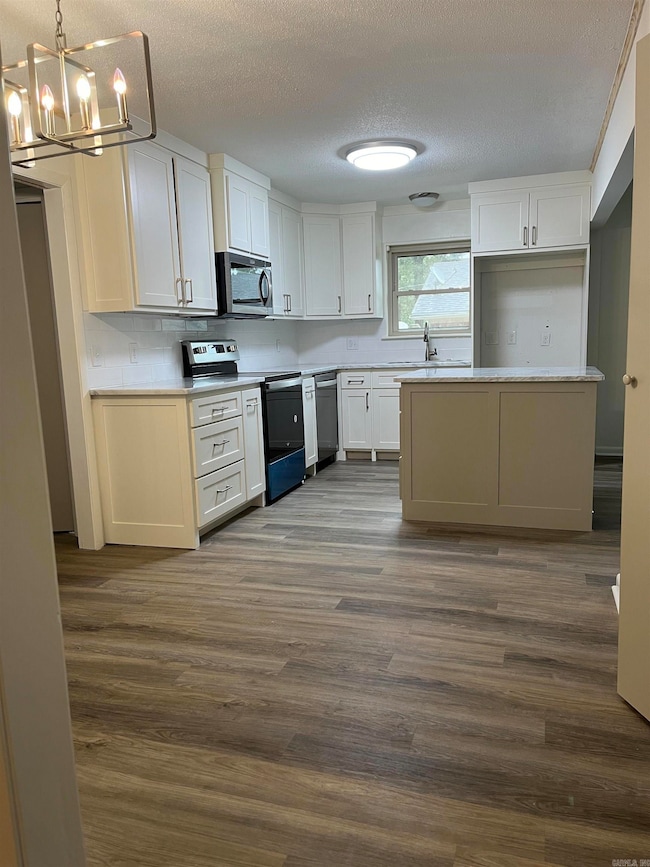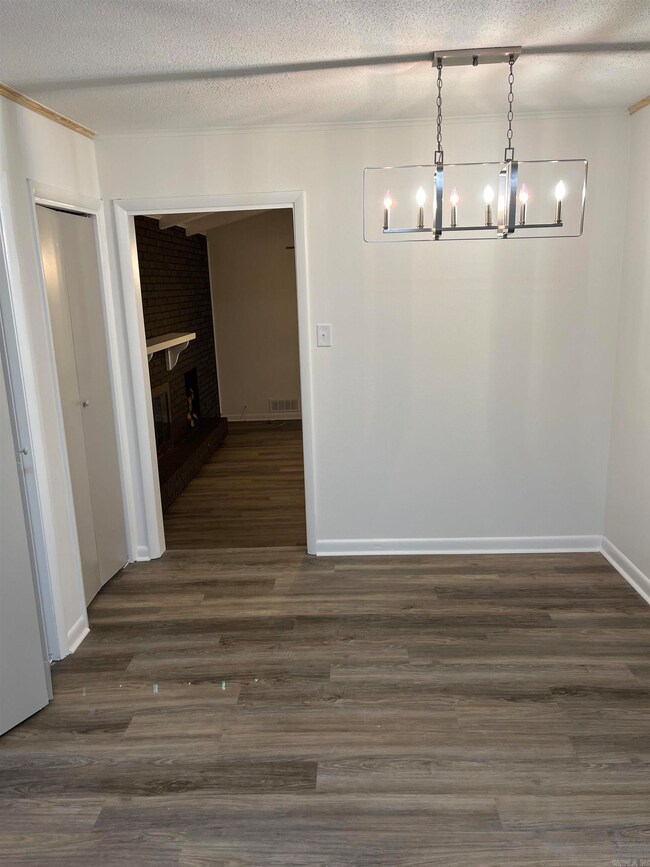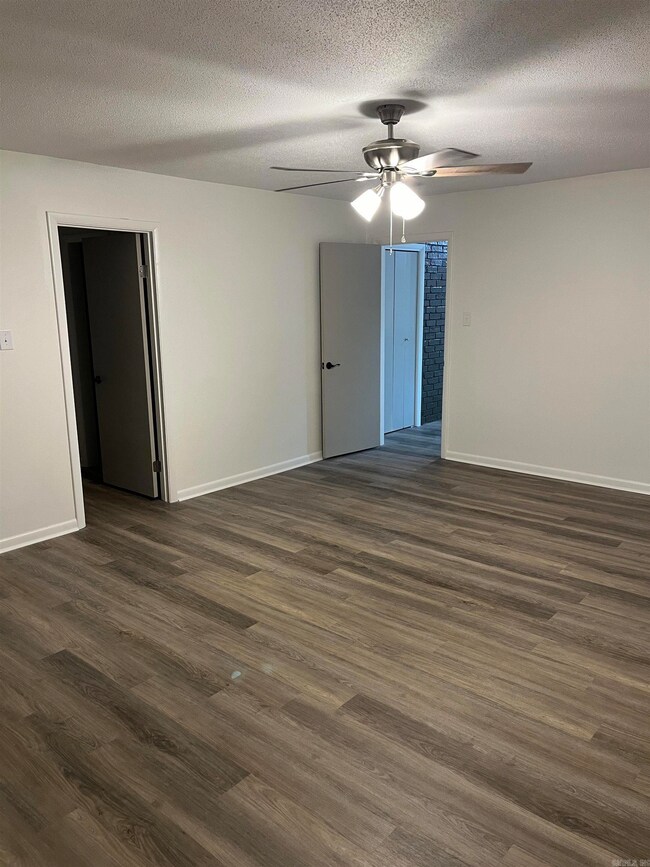
1505 Osage Dr North Little Rock, AR 72116
Indian Hills NeighborhoodHighlights
- Lakefront Common Area
- Separate Formal Living Room
- Eat-In Kitchen
- Traditional Architecture
- Formal Dining Room
- Laundry Room
About This Home
As of March 2025DOES YOUR CLIENT LIKE TO EXERCISE? WOULD YOUR CLIENT LOVE THE IDEA OF AN INSIDE SAUNA AFTER A GREAT WORK OUT. TELL YOUR CLIENT AND STOP BY ......WE GOT YOU This beautiful 3 bedroom, 2 1/2 bath home is situated in a quaint established neighborhood. The home has new roof, new HVAC, electrical, plumbing, fixtures and paint and new stainless-steel appliances. The cabinets have large easy pull-out spice racks on either side of the stove. The home provides a sitting room next to the living room with a brick fireplace, not to mention a kitchenette located in the kitchen area. The kitchen contains an island with drawers for storage and a trash holder. The large primary bedroom has a sauna room. If you need privacy, don't worry, the back yard is fenced in. The home has new fixtures and paint as well as new luxury vinyl floors. Each bathroom contains modern updates and fixtures as well. SELLER IS MOTIVATED TO SELL!!!!!
Home Details
Home Type
- Single Family
Est. Annual Taxes
- $2,924
Year Built
- Built in 1970
Lot Details
- 0.28 Acre Lot
- Level Lot
Parking
- 2 Car Garage
Home Design
- Traditional Architecture
- Brick Exterior Construction
- Architectural Shingle Roof
Interior Spaces
- 2,178 Sq Ft Home
- 1-Story Property
- Wood Burning Fireplace
- Family Room
- Separate Formal Living Room
- Formal Dining Room
- Luxury Vinyl Tile Flooring
- Crawl Space
- Laundry Room
Kitchen
- Eat-In Kitchen
- Stove
- Gas Range
- Dishwasher
- Disposal
Bedrooms and Bathrooms
- 3 Bedrooms
Additional Features
- Lakefront Common Area
- Central Heating and Cooling System
Listing and Financial Details
- Assessor Parcel Number N-014-03-467.00
Ownership History
Purchase Details
Home Financials for this Owner
Home Financials are based on the most recent Mortgage that was taken out on this home.Purchase Details
Home Financials for this Owner
Home Financials are based on the most recent Mortgage that was taken out on this home.Purchase Details
Home Financials for this Owner
Home Financials are based on the most recent Mortgage that was taken out on this home.Similar Homes in North Little Rock, AR
Home Values in the Area
Average Home Value in this Area
Purchase History
| Date | Type | Sale Price | Title Company |
|---|---|---|---|
| Warranty Deed | $264,000 | Liberty Title | |
| Warranty Deed | $170,000 | American Abstract & Title Co | |
| Warranty Deed | $115,000 | American Abstract & Title Co |
Mortgage History
| Date | Status | Loan Amount | Loan Type |
|---|---|---|---|
| Open | $224,000 | New Conventional | |
| Previous Owner | $219,000 | Construction | |
| Previous Owner | $25,000 | Future Advance Clause Open End Mortgage | |
| Previous Owner | $10,000 | Credit Line Revolving | |
| Previous Owner | $164,589 | FHA | |
| Previous Owner | $135,920 | Fannie Mae Freddie Mac | |
| Previous Owner | $33,980 | Stand Alone Second | |
| Previous Owner | $125,000 | Purchase Money Mortgage |
Property History
| Date | Event | Price | Change | Sq Ft Price |
|---|---|---|---|---|
| 03/07/2025 03/07/25 | Sold | $264,000 | 0.0% | $121 / Sq Ft |
| 01/18/2025 01/18/25 | Pending | -- | -- | -- |
| 12/10/2024 12/10/24 | Price Changed | $264,000 | -8.7% | $121 / Sq Ft |
| 10/23/2024 10/23/24 | Price Changed | $289,000 | -3.3% | $133 / Sq Ft |
| 09/23/2024 09/23/24 | For Sale | $299,000 | -- | $137 / Sq Ft |
Tax History Compared to Growth
Tax History
| Year | Tax Paid | Tax Assessment Tax Assessment Total Assessment is a certain percentage of the fair market value that is determined by local assessors to be the total taxable value of land and additions on the property. | Land | Improvement |
|---|---|---|---|---|
| 2024 | $2,699 | $43,806 | $7,800 | $36,006 |
| 2023 | $2,699 | $43,806 | $7,800 | $36,006 |
| 2022 | $2,474 | $43,806 | $7,800 | $36,006 |
| 2021 | $2,249 | $33,670 | $5,600 | $28,070 |
| 2020 | $2,249 | $33,670 | $5,600 | $28,070 |
| 2019 | $2,249 | $33,670 | $5,600 | $28,070 |
| 2018 | $2,249 | $33,670 | $5,600 | $28,070 |
| 2017 | $2,249 | $33,670 | $5,600 | $28,070 |
| 2016 | $2,183 | $32,680 | $5,000 | $27,680 |
| 2015 | $2,183 | $32,680 | $5,000 | $27,680 |
| 2014 | $2,183 | $32,680 | $5,000 | $27,680 |
Agents Affiliated with this Home
-
Kim Brumfield

Seller's Agent in 2025
Kim Brumfield
Vylla Home
(228) 327-5923
1 in this area
11 Total Sales
-
Karen Taylor

Seller Co-Listing Agent in 2025
Karen Taylor
Vylla Home
(951) 348-8310
1 in this area
13 Total Sales
-
Ryan Stephens

Buyer's Agent in 2025
Ryan Stephens
Engel & Völkers
(501) 551-2430
3 in this area
154 Total Sales
Map
Source: Cooperative Arkansas REALTORS® MLS
MLS Number: 24035098
APN: 33N-014-03-467-00
- 8 Minnehaha Ct
- 7200 Sequoyah Ln
- 7405 Flintrock Rd
- 1218 Mission Rd
- 1204 N Point Ln
- 1701 War Eagle Dr
- 1209 Silverwood Trail
- 13 Stanwood Loop
- 1100 Winnebago Dr
- 5 Edenwood Ln
- 1100 Talihana Dr
- 1115 Claycut Cir
- 1816 Osceola Dr
- 1908 Ponderosa Ct
- 59 Coronado Cir
- 7000 Comanche Dr
- 1901 Osceola Dr
- 10 Silverwood Ct
- 1010 Claycut Cir
- 1913 Broken Bow Unit 1913 broken bow st
