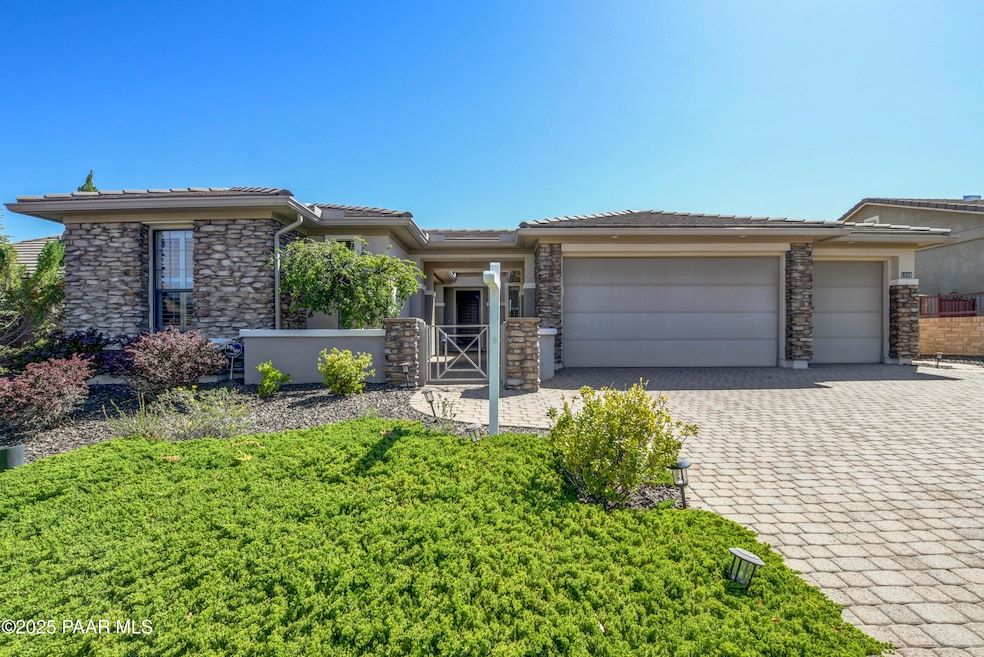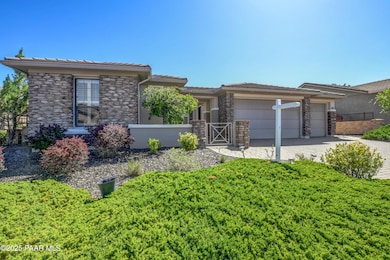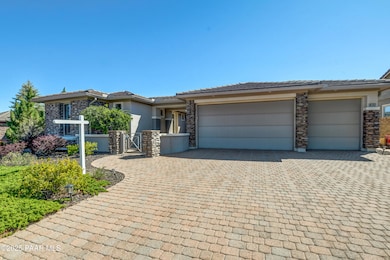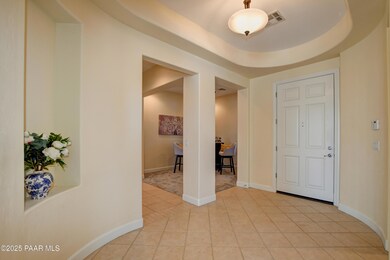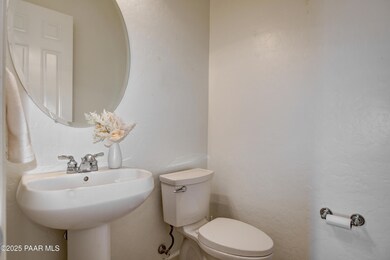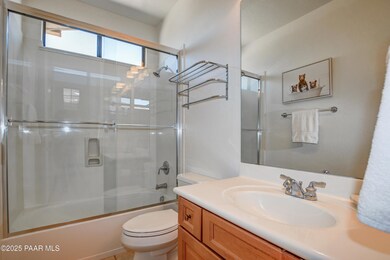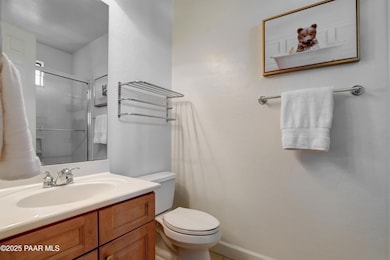
1505 Pocono Place Prescott, AZ 86301
Prescott Lakes NeighborhoodHighlights
- Covered patio or porch
- Formal Dining Room
- Eat-In Kitchen
- Taylor Hicks School Rated A-
- Cul-De-Sac
- Double Pane Windows
About This Home
As of June 2025The ultimate location for your new home. Visit Prescott Lakes! This home, located on a quiet cul-de-sac lot, can be found in the gated subdivision of Brookside. If you enjoy an active lifestyle, this community offers it all. The clubhouse is just steps away. The award-winning amenities include golf, dining, pickleball, gym, pools & more. From the moment you enter the SW-facing paver driveway, you will feel at home. This single-level Craftsman home with stacked stone exterior offers a large courtyard perfect for enjoying the comforts of Prescott mornings or afternoons. Designed with privacy, the home features newly installed carpet, a split plan with space and bathrooms for everyone. The multigenerational plan is perfect for the in-laws or the teen in the home. CLICK MORE
Last Agent to Sell the Property
Keller Williams Integrity First License #SA537105000 Listed on: 05/15/2025

Home Details
Home Type
- Single Family
Est. Annual Taxes
- $2,250
Year Built
- Built in 2006
Lot Details
- 10,019 Sq Ft Lot
- Cul-De-Sac
- Drip System Landscaping
- Level Lot
- Property is zoned SF-12
HOA Fees
- $127 Monthly HOA Fees
Parking
- 3 Car Attached Garage
Home Design
- Slab Foundation
- Stucco Exterior
Interior Spaces
- 2,411 Sq Ft Home
- 1-Story Property
- Ceiling Fan
- Gas Fireplace
- Double Pane Windows
- Formal Dining Room
- Fire and Smoke Detector
Kitchen
- Eat-In Kitchen
- Built-In Electric Oven
- Cooktop
- Microwave
- Dishwasher
- Kitchen Island
- Disposal
Flooring
- Carpet
- Tile
Bedrooms and Bathrooms
- 4 Bedrooms
- Split Bedroom Floorplan
- Walk-In Closet
- Granite Bathroom Countertops
Laundry
- Laundry Room
- Washer and Dryer Hookup
Accessible Home Design
- Level Entry For Accessibility
Outdoor Features
- Covered patio or porch
- Rain Gutters
Utilities
- Forced Air Zoned Cooling and Heating System
- Natural Gas Water Heater
Community Details
- Association Phone (918) 775-4479
- Prescott Lakes Subdivision
Listing and Financial Details
- Assessor Parcel Number 541
Ownership History
Purchase Details
Purchase Details
Home Financials for this Owner
Home Financials are based on the most recent Mortgage that was taken out on this home.Purchase Details
Similar Homes in Prescott, AZ
Home Values in the Area
Average Home Value in this Area
Purchase History
| Date | Type | Sale Price | Title Company |
|---|---|---|---|
| Quit Claim Deed | -- | None Listed On Document | |
| Warranty Deed | $850,000 | Lawyers Title | |
| Special Warranty Deed | -- | First American Title Ins Age |
Property History
| Date | Event | Price | Change | Sq Ft Price |
|---|---|---|---|---|
| 06/20/2025 06/20/25 | Sold | $800,000 | -6.4% | $332 / Sq Ft |
| 06/05/2025 06/05/25 | Pending | -- | -- | -- |
| 05/29/2025 05/29/25 | Price Changed | $855,000 | -0.3% | $355 / Sq Ft |
| 05/25/2025 05/25/25 | Price Changed | $857,500 | -0.3% | $356 / Sq Ft |
| 05/15/2025 05/15/25 | For Sale | $860,000 | +1.2% | $357 / Sq Ft |
| 04/16/2022 04/16/22 | Sold | $850,000 | 0.0% | $353 / Sq Ft |
| 03/17/2022 03/17/22 | Pending | -- | -- | -- |
| 03/08/2022 03/08/22 | For Sale | $850,000 | -- | $353 / Sq Ft |
Tax History Compared to Growth
Tax History
| Year | Tax Paid | Tax Assessment Tax Assessment Total Assessment is a certain percentage of the fair market value that is determined by local assessors to be the total taxable value of land and additions on the property. | Land | Improvement |
|---|---|---|---|---|
| 2026 | $2,250 | $72,139 | -- | -- |
| 2024 | $2,203 | $74,848 | -- | -- |
| 2023 | $2,203 | $61,371 | $8,435 | $52,936 |
| 2022 | $2,172 | $52,127 | $7,866 | $44,261 |
| 2021 | $2,331 | $50,748 | $6,364 | $44,384 |
| 2020 | $2,342 | $0 | $0 | $0 |
| 2019 | $2,325 | $0 | $0 | $0 |
| 2018 | $2,221 | $0 | $0 | $0 |
| 2017 | $2,141 | $0 | $0 | $0 |
| 2016 | $2,132 | $0 | $0 | $0 |
| 2015 | $2,067 | $0 | $0 | $0 |
| 2014 | -- | $0 | $0 | $0 |
Agents Affiliated with this Home
-
John Hrimnak

Seller's Agent in 2025
John Hrimnak
Keller Williams Integrity First
(602) 919-0395
1 in this area
308 Total Sales
-
Julie Jennings

Buyer's Agent in 2025
Julie Jennings
Realty Executives
(928) 273-0061
1 in this area
54 Total Sales
-
Dennis Jennings
D
Buyer Co-Listing Agent in 2025
Dennis Jennings
Realty Executives
(928) 273-0622
1 in this area
47 Total Sales
-
M
Seller's Agent in 2022
Mary Iungerman
eXp Realty
-
D
Buyer's Agent in 2022
Diane Breaux
Realty ONE Group Mountain Desert
Map
Source: Prescott Area Association of REALTORS®
MLS Number: 1073002
APN: 106-18-541
- 433 Cabaret St
- 423 Cabaret St
- 1197 Sassaby Cir
- 1187 Sassaby Cir
- 1181 Sassaby Cir
- 1183 Irwin Way
- 1179 Irwin Way
- 1157 Sassaby Cir
- 1390 Northridge Dr
- 1175 Irwin Way
- 1151 Sassaby Cir
- 1591 Northridge Dr
- 1167 Irwin Way
- 1338 Sabatina St
- 601 Saint Enodoc Cir
- 506 Bridgeway Cir
- 1344 Sabatina St
- 1656 Solstice Dr
- 1157 Irwin Way
- 1662 Solstice Dr
