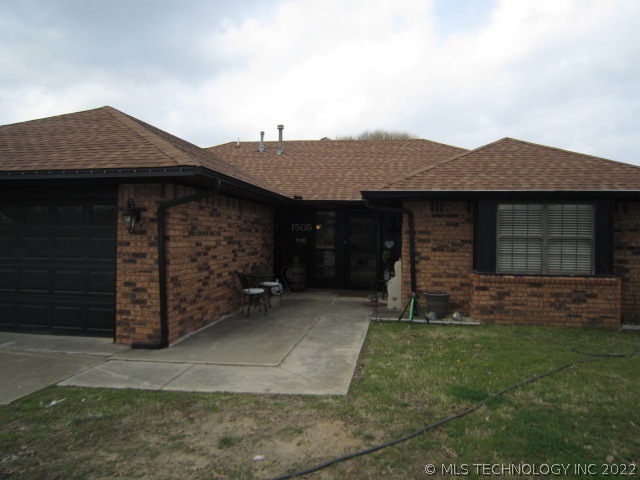1505 Red Oak Dr Ardmore, OK 73401
Estimated Value: $219,665 - $264,000
Highlights
- Vaulted Ceiling
- 1 Fireplace
- Shed
- Partially Wooded Lot
- Patio
- Tile Flooring
About This Home
As of May 2019Over the past 4 years this home has had extensive updates: some include Kitchen Stove, Light Fixture, Sink, Granite and Back Splash. HVAC and new ductwork for enclosed porch 4 Ceiling Fans. Hot Water Tank, Toilets and plumbing update. Master Bath Tile Shower and Floor, Faucets and supply lines. Outdoors: Level Backyard, Wrought Iron Gates, Motion Lights, Gazebo, Gutters, Fence, Concrete Retaining Wall at Back, Freeze Proof Hose Bibs, Gas Meter, Outdoor Electric Plug, and Yard Faucet. Additionally: Air Vents cleaned, Garage Lighting, Stand Up Safe Room, Attic Insulation, Backyard Shed, Gas Line from Kitchen Stove to Dryer and Exterior Trim Paint. Mother in Law Design, Great Kitchen/Dining area for entertaining plus the enclosed Multi Purpose Room. Relax in the Backyard under the Gazebo and watch the dogs play. Close to Wal Mart and Shopping Areas.
Home Details
Home Type
- Single Family
Est. Annual Taxes
- $1,529
Year Built
- Built in 1989
Lot Details
- 7,560 Sq Ft Lot
- Chain Link Fence
- Partially Wooded Lot
Parking
- 2 Car Garage
Home Design
- Brick Exterior Construction
- Slab Foundation
- Composition Roof
Interior Spaces
- 1,753 Sq Ft Home
- 1-Story Property
- Vaulted Ceiling
- Ceiling Fan
- 1 Fireplace
- Window Treatments
Kitchen
- Oven
- Range
- Dishwasher
- Disposal
Flooring
- Carpet
- Tile
- Vinyl
Bedrooms and Bathrooms
- 3 Bedrooms
- 1 Full Bathroom
Home Security
- Storm Doors
- Fire and Smoke Detector
Outdoor Features
- Patio
- Shed
Utilities
- Zoned Heating and Cooling
- Gas Water Heater
Community Details
- Redoakaddn Subdivision
Ownership History
Purchase Details
Home Financials for this Owner
Home Financials are based on the most recent Mortgage that was taken out on this home.Purchase Details
Home Financials for this Owner
Home Financials are based on the most recent Mortgage that was taken out on this home.Purchase Details
Home Financials for this Owner
Home Financials are based on the most recent Mortgage that was taken out on this home.Purchase Details
Home Financials for this Owner
Home Financials are based on the most recent Mortgage that was taken out on this home.Home Values in the Area
Average Home Value in this Area
Purchase History
| Date | Buyer | Sale Price | Title Company |
|---|---|---|---|
| Taylor Rebecca June | $160,000 | Stewart Title Of Ok Inc | |
| Hyden Steve | $125,000 | -- | |
| Salyer Steve L | -- | -- | |
| Turner Billy L | $145,000 | -- |
Mortgage History
| Date | Status | Borrower | Loan Amount |
|---|---|---|---|
| Open | Taylor Rebecca June | $19,900 | |
| Previous Owner | Salyer Steve L | $75,000 | |
| Previous Owner | Turner Billy L | $148,015 |
Property History
| Date | Event | Price | List to Sale | Price per Sq Ft | Prior Sale |
|---|---|---|---|---|---|
| 05/13/2019 05/13/19 | Sold | $159,900 | -4.8% | $91 / Sq Ft | |
| 02/02/2019 02/02/19 | Pending | -- | -- | -- | |
| 02/02/2019 02/02/19 | For Sale | $167,900 | +34.3% | $96 / Sq Ft | |
| 12/19/2013 12/19/13 | Sold | $125,000 | -9.1% | $71 / Sq Ft | View Prior Sale |
| 06/25/2013 06/25/13 | Pending | -- | -- | -- | |
| 06/25/2013 06/25/13 | For Sale | $137,500 | -- | $78 / Sq Ft |
Tax History Compared to Growth
Tax History
| Year | Tax Paid | Tax Assessment Tax Assessment Total Assessment is a certain percentage of the fair market value that is determined by local assessors to be the total taxable value of land and additions on the property. | Land | Improvement |
|---|---|---|---|---|
| 2024 | $2,425 | $23,138 | $3,600 | $19,538 |
| 2023 | $2,309 | $22,036 | $3,600 | $18,436 |
| 2022 | $2,006 | $20,987 | $3,600 | $17,387 |
| 2021 | $2,017 | $19,988 | $3,600 | $16,388 |
| 2020 | $1,909 | $19,200 | $2,400 | $16,800 |
| 2019 | $1,490 | $16,345 | $2,400 | $13,945 |
| 2018 | $1,529 | $16,485 | $2,400 | $14,085 |
| 2017 | $1,386 | $16,159 | $2,322 | $13,837 |
| 2016 | $1,369 | $15,688 | $1,746 | $13,942 |
| 2015 | $1,093 | $15,231 | $1,500 | $13,731 |
| 2014 | $1,253 | $15,000 | $1,072 | $13,928 |
Map
Source: MLS Technology
MLS Number: 35064
APN: 1050-00-001-002-0-001-00
- 1620 Shenandoah Dr
- 1017 Maxwell St NW
- 1496 US Highway 77
- 1717 Red Oak Dr
- 1802 Kendall Dr
- 1626 N Cedar Loop
- 1029 Northwest Blvd
- 923 Maxwell St NW
- 912 Elm St
- 912 Maxwell St NW
- 1111 Prairie Valley Rd
- 1907 Robison St
- 2001 Robison St NW
- 809 Campbell St
- 723 Maxwell St NW
- 0 Veterans Blvd Unit 2542555
- 722 Maxwell St NW
- 718 Ash St
- 715 Ash St
- 1410 Brookview Dr
- 1509 Red Oak Dr
- 1501 Red Oak Dr
- 1513 Red Oak Dr
- 1717 Shenandoah Dr
- 1504 Red Oak Dr
- 1504 Wildwood Dr
- 1500 Red Oak Dr
- 1508 Red Oak Dr
- 1437 Northglen St
- 1517 Red Oak Dr
- 1508 Wildwood Dr
- 1435 Northglen St
- 1634 Shenandoah Dr
- 1632 Shenandoah Dr
- 1512 Red Oak Dr
- 1433 Northglen St
- 1630 Shenandoah Dr
- 1431 Northglen St
- 1626 Shenandoah Dr
