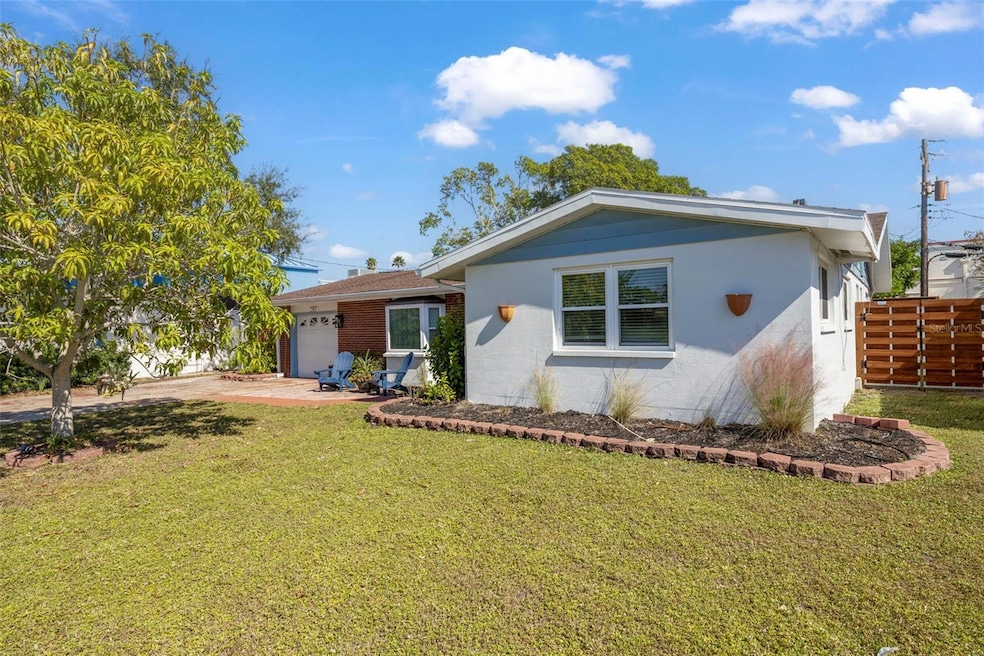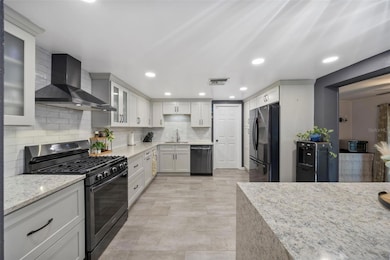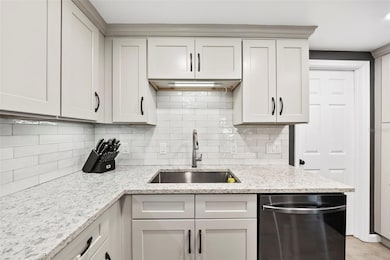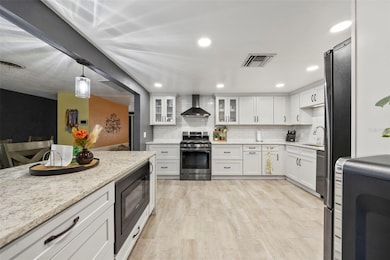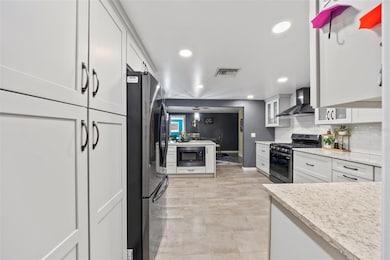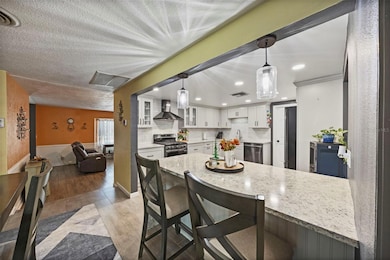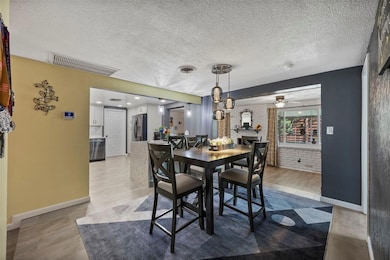
1505 Roslyn Ave Bradenton, FL 34207
Estimated payment $2,262/month
Highlights
- Solid Surface Countertops
- Mature Landscaping
- Recreation Facilities
- No HOA
- Community Pool
- Rear Porch
About This Home
Location truly takes center stage here—you’re walking distance to nearly everything you need and just minutes from the best of Bradenton and Sarasota. With no HOA and no flood insurance required, this move-in-ready home has been thoughtfully updated from top to bottom. The kitchen is the standout, featuring quartz counters with a waterfall peninsula, a crisp tile backsplash, gas range with sleek hood, built-in microwave, and thoughtful details like deep drawers and under-cabinet lighting. Major updates include a 2020 roof and impact windows, 2023 A/C, beautifully refreshed bathrooms, and a tall new privacy fence that creates a great outdoor space, complete with a solid storage shed.
As a Bayshore Gardens resident, you’ll have access to exceptional amenities, including a Jr. Olympic–sized pool, playground, picnic shelters, ball field, fishing pier, marina, boat ramp, and a newly renovated rec hall. And you simply can’t beat this location—close to world-class beaches, minutes to SRQ Airport, IMG Academy, and SCF, and convenient to all your everyday shopping and dining.
Listing Agent
LESLIE WELLS REALTY, INC. Brokerage Email: Leslie@LeslieWellsRealty.com License #3576875 Listed on: 11/15/2025
Home Details
Home Type
- Single Family
Est. Annual Taxes
- $4,435
Year Built
- Built in 1962
Lot Details
- 7,562 Sq Ft Lot
- Lot Dimensions are 70x108
- West Facing Home
- Wood Fence
- Mature Landscaping
- Level Lot
- Property is zoned RSF6
Parking
- 1 Car Attached Garage
- Garage Door Opener
Home Design
- Brick Exterior Construction
- Slab Foundation
- Shingle Roof
- Block Exterior
Interior Spaces
- 1,749 Sq Ft Home
- 1-Story Property
- Ceiling Fan
- Blinds
- Sliding Doors
- Family Room
- Living Room
- Dining Room
Kitchen
- Range with Range Hood
- Microwave
- Dishwasher
- Solid Surface Countertops
- Disposal
Flooring
- Laminate
- Ceramic Tile
Bedrooms and Bathrooms
- 3 Bedrooms
- Split Bedroom Floorplan
- En-Suite Bathroom
- 2 Full Bathrooms
- Single Vanity
- Shower Only
Laundry
- Laundry in Garage
- Gas Dryer Hookup
Outdoor Features
- Screened Patio
- Outdoor Storage
- Rear Porch
Schools
- Bayshore Elementary School
- Electa Arcotte Lee Magnet Middle School
- Bayshore High School
Utilities
- Central Air
- Vented Exhaust Fan
- Heat Pump System
- Natural Gas Connected
- Gas Water Heater
- Cable TV Available
Listing and Financial Details
- Legal Lot and Block 2 / A
- Assessor Parcel Number 6472700001
Community Details
Overview
- No Home Owners Association
- Association fees include pool, recreational facilities
- Visit Association Website
- Bayshore Gardens Community
- Bayshore Gardens Sec 1 Subdivision
Recreation
- Recreation Facilities
- Community Playground
- Community Pool
Map
Home Values in the Area
Average Home Value in this Area
Tax History
| Year | Tax Paid | Tax Assessment Tax Assessment Total Assessment is a certain percentage of the fair market value that is determined by local assessors to be the total taxable value of land and additions on the property. | Land | Improvement |
|---|---|---|---|---|
| 2025 | $4,534 | $135,285 | -- | -- |
| 2024 | $4,534 | $131,472 | -- | -- |
| 2023 | $1,985 | $127,643 | $0 | $0 |
| 2022 | $1,915 | $123,925 | $0 | $0 |
| 2021 | $1,797 | $120,316 | $0 | $0 |
| 2020 | $5,325 | $118,655 | $0 | $0 |
| 2019 | $1,797 | $115,987 | $0 | $0 |
| 2018 | $1,770 | $113,824 | $0 | $0 |
| 2017 | $1,651 | $111,483 | $0 | $0 |
| 2016 | $1,627 | $109,190 | $0 | $0 |
| 2015 | $1,596 | $108,431 | $0 | $0 |
| 2014 | $1,596 | $107,570 | $0 | $0 |
| 2013 | $1,309 | $90,563 | $0 | $0 |
Property History
| Date | Event | Price | List to Sale | Price per Sq Ft | Prior Sale |
|---|---|---|---|---|---|
| 11/15/2025 11/15/25 | For Sale | $359,000 | +170.9% | $205 / Sq Ft | |
| 10/03/2013 10/03/13 | Sold | $132,500 | +1.9% | $76 / Sq Ft | View Prior Sale |
| 07/31/2013 07/31/13 | Pending | -- | -- | -- | |
| 07/22/2013 07/22/13 | For Sale | $130,000 | -- | $74 / Sq Ft |
Purchase History
| Date | Type | Sale Price | Title Company |
|---|---|---|---|
| Warranty Deed | $132,500 | First Intl Title Inc |
Mortgage History
| Date | Status | Loan Amount | Loan Type |
|---|---|---|---|
| Open | $130,099 | FHA |
About the Listing Agent
Nancy's Other Listings
Source: Stellar MLS
MLS Number: A4671937
APN: 64727-0000-1
- 1804 Bayshore Gardens Pkwy
- 6072 Arlene Way Unit 94
- 1801 Marilyn Ave
- 6320 14th St W Unit 26
- 6068 Arlene Way Unit 92
- 6032 Arlene Way
- 6029 Arlene Way Unit 6029
- 6041 Lilli Way Unit 72
- 6124 Dartmouth Dr
- 6029 Lilli Way Unit 6029
- 6015 Lilli Way
- 1540 Pleasant Rd Unit G35
- 1524 Pleasant Rd Unit G24
- 5951 Todd St Unit D37
- 5945 Todd St Unit D34
- 1553 Pleasant Rd Unit H27
- 5940 Easy St Unit K31
- 1823 Flamingo Blvd Unit O25
- 1837 Flamingo Blvd Unit O35
- 1832 Sunny Dr Unit D32
- 1502 Dartmouth Dr
- 1522 Pleasant Rd Unit G23
- 1514 Pleasant Rd Unit G6
- 1625 Leisure Dr Unit C26
- 1507 Pleasant Rd Unit A3
- 1836 Sunny Dr Unit D34
- 5883 Todd St Unit E21
- 5908 17th St W Unit C36
- 1818 Restful Dr Unit M23
- 1863 Sunny Dr Unit G22
- 1515 60th Ave W
- 6609 Oregon St
- 2216 Flamingo Blvd
- 2047 Canal Dr Unit L6
- 5906 Garden Ln Unit A22
- 603 63rd Ave W Unit Site S11
- 603 63rd Ave W Unit J18
- 603 63rd Ave W Unit C14
- 603 63rd Ave W Unit 6
- 2408 Colgate Ave
