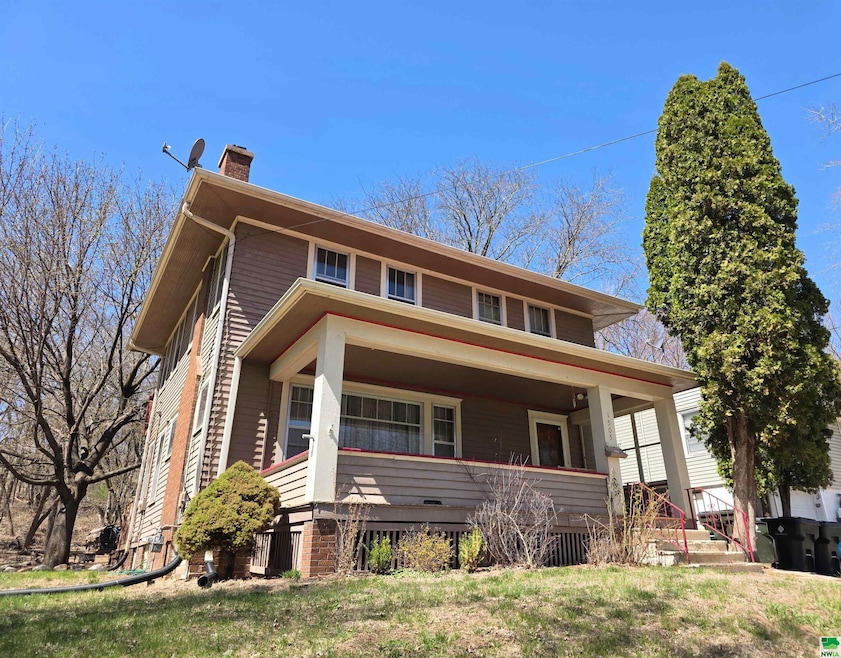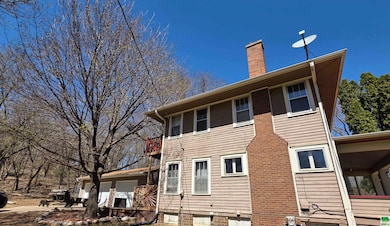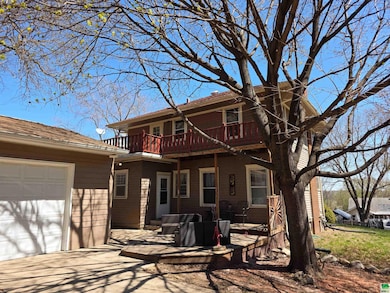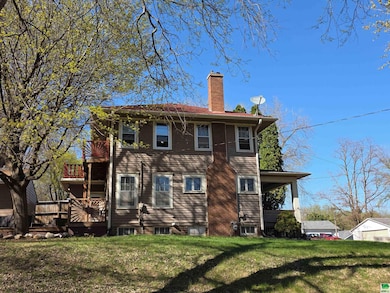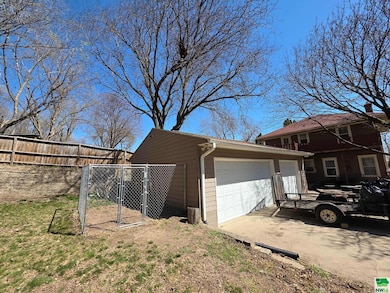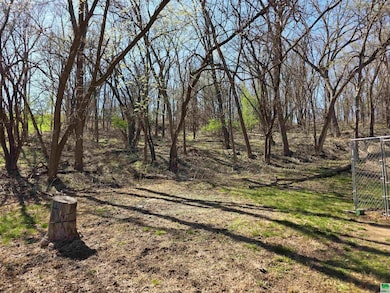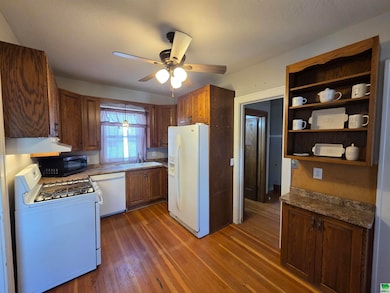1505 Ruby St Sioux City, IA 51103
West Side Sioux City NeighborhoodEstimated payment $1,534/month
Highlights
- Multiple Garages
- Wood Flooring
- Porch
- Deck
- 3 Car Detached Garage
- Eat-In Kitchen
About This Home
Welcome to this spacious 4-bedroom home tucked away on Sioux City's Westside. This two-story gem offers rustic charm and modern comfort. You'll love the original hardwood floors throughout, an eat-in kitchen, and an inviting flow between the formal dining area into the living room, complete with a cozy brick fireplace. The main floor includes a convenient half bath and a laundry room, while the second level hosts all four bedrooms and an updated full bath with ceramic tile and a generous linen closet. Step out onto the private back deck or enjoy peaceful mornings on the large front porch or second-floor balcony—this home offers multiple spaces to relax and unwind. Outside, the home sits on two lots surrounded by mature trees and beautiful landscaping, offering a sense of privacy and space. With an impressive 3-stall garage, it provides ample room for vehicles, storage, or even a workshop. With a high-efficiency furnace and AC (both new in 2021), this home is move-in ready and waiting for you. Don’t miss your chance to own this Westside hidden gem—schedule your showing today! Pre-foreclosure/short sale per HUD requirements: Seller may cancel this agreement prior to the ending date of the listing period w/o advance notice to the broker/agent, and w/o payment of a commission or any other consideration if the property is conveyed to the mortgage insurer or the mortgage holder.
Home Details
Home Type
- Single Family
Est. Annual Taxes
- $3,142
Year Built
- Built in 1925
Lot Details
- 0.29 Acre Lot
Parking
- 3 Car Detached Garage
- Multiple Garages
- Garage Door Opener
- Driveway
Home Design
- Shingle Roof
Interior Spaces
- 1,623 Sq Ft Home
- 2-Story Property
- Wood Burning Fireplace
- Entrance Foyer
- Living Room
- Dining Room
- Wood Flooring
- Eat-In Kitchen
- Unfinished Basement
Bedrooms and Bathrooms
- 4 Bedrooms
- 2 Bathrooms
Laundry
- Laundry Room
- Laundry on main level
Outdoor Features
- Deck
- Patio
- Porch
Schools
- Loess Hills Elementary School
- West Middle School
- West High School
Utilities
- Forced Air Heating and Cooling System
- Internet Available
Listing and Financial Details
- Assessor Parcel Number 19193-894719478014
Map
Home Values in the Area
Average Home Value in this Area
Tax History
| Year | Tax Paid | Tax Assessment Tax Assessment Total Assessment is a certain percentage of the fair market value that is determined by local assessors to be the total taxable value of land and additions on the property. | Land | Improvement |
|---|---|---|---|---|
| 2025 | $3,544 | $194,800 | $36,900 | $157,900 |
| 2024 | $31 | $196,100 | $31,100 | $165,000 |
| 2023 | $3,322 | $191,400 | $31,100 | $160,300 |
| 2022 | $3,110 | $165,600 | $28,400 | $137,200 |
| 2021 | $3,110 | $157,800 | $28,400 | $129,400 |
| 2020 | $2,874 | $134,300 | $13,400 | $120,900 |
| 2019 | $2,774 | $122,800 | $0 | $0 |
| 2018 | $2,738 | $122,800 | $0 | $0 |
| 2017 | $2,738 | $109,800 | $0 | $0 |
| 2016 | $2,192 | $109,800 | $0 | $0 |
| 2015 | $2,396 | $109,800 | $12,200 | $97,600 |
| 2014 | $2,405 | $108,600 | $21,300 | $87,300 |
Property History
| Date | Event | Price | List to Sale | Price per Sq Ft | Prior Sale |
|---|---|---|---|---|---|
| 07/26/2025 07/26/25 | Pending | -- | -- | -- | |
| 04/21/2025 04/21/25 | For Sale | $245,000 | +78.8% | $151 / Sq Ft | |
| 10/11/2019 10/11/19 | Sold | $137,000 | -2.1% | $84 / Sq Ft | View Prior Sale |
| 07/19/2019 07/19/19 | Pending | -- | -- | -- | |
| 07/08/2019 07/08/19 | Price Changed | $139,900 | -3.5% | $86 / Sq Ft | |
| 06/11/2019 06/11/19 | Price Changed | $144,900 | -3.3% | $89 / Sq Ft | |
| 05/30/2019 05/30/19 | For Sale | $149,900 | +11.0% | $92 / Sq Ft | |
| 06/30/2016 06/30/16 | Sold | $135,000 | 0.0% | $83 / Sq Ft | View Prior Sale |
| 05/25/2016 05/25/16 | Pending | -- | -- | -- | |
| 05/19/2016 05/19/16 | For Sale | $135,000 | -- | $83 / Sq Ft |
Purchase History
| Date | Type | Sale Price | Title Company |
|---|---|---|---|
| Warranty Deed | $225,000 | None Listed On Document | |
| Interfamily Deed Transfer | -- | None Available | |
| Warranty Deed | $137,000 | -- | |
| Warranty Deed | $135,000 | Attorney | |
| Warranty Deed | $113,500 | -- |
Mortgage History
| Date | Status | Loan Amount | Loan Type |
|---|---|---|---|
| Closed | $7,875 | New Conventional | |
| Open | $220,924 | FHA | |
| Previous Owner | $132,890 | New Conventional |
Source: Northwest Iowa Regional Board of REALTORS®
MLS Number: 828354
APN: 894719478014
Ask me questions while you tour the home.
