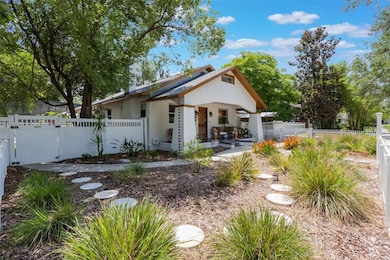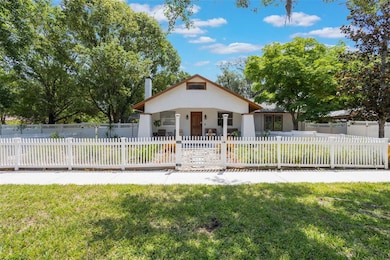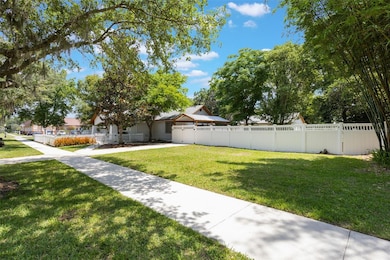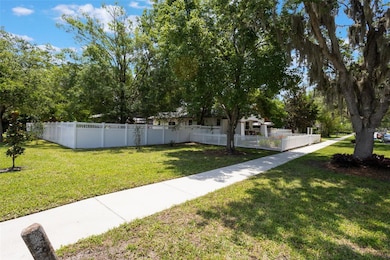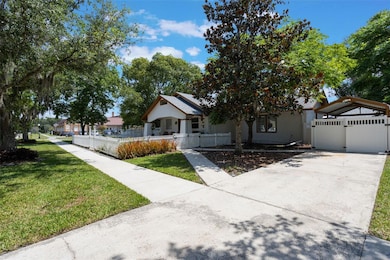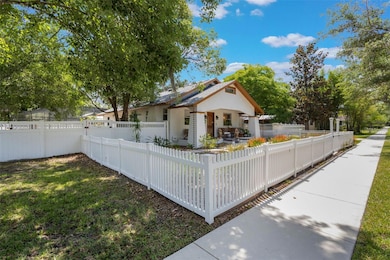
1505 S Magnolia Ave Sanford, FL 32771
Estimated payment $3,210/month
Highlights
- Screened Pool
- 0.44 Acre Lot
- Wood Flooring
- Seminole High School Rated A
- Cathedral Ceiling
- Great Room
About This Home
Welcome to 1505 Magnolia Avenue – THE ONE you’ve been looking for! Behind a charming white picket fence, this ONE-STORY Craftsman bungalow delivers everything you've been dreaming of—right in the heart of Downtown Sanford. Located just one block south of the official Historic District, this home enjoys all the benefits of the location without the restrictions of Schedule S. Sitting proudly on three fully fenced lots—a rare and sprawling .44-acre CORNER LOT (164’ x 117’!)—this property offers both charm and space in a prime location. ?Step onto the wide, welcoming front porch and into a home filled with warmth and charm. Inside, you'll find original oak floors in a unique parquet pattern, tasteful finishes, and pops of character and color throughout. The living room features a decorative fireplace and mantle—perfect for holiday decorating—while the spacious dining room easily fits a large table for gatherings. The updated kitchen boasts gray cabinetry, stainless steel appliances, a pot filler, and direct access to a cheerful mud porch/laundry room with space for storage and everyday utility.?This home features a desirable split-bedroom plan, perfect for privacy: the primary suite includes a large walk-in closet with custom shelving and a private en suite bathroom. Bedroom 2 (currently a guest bedroom) is an impressive 22 feet long, ideal as a generously sized bedroom but also could be a shared room, office, or creative studio - also features sliding glass doors opening to the pool as well as double closets. Bedroom 3, also generously sized, includes a large closet and built-in shelves and drawers for a charming nod to storage solutions past. The second full bathroom is conveniently located off the hallway for guests.Recent updates include a new ROOF (2022), brand NEW POOL PUMP and FILTER, and all plumbing and electrical updated!Outdoor living is a way of life on at 1505 Magnolia…relax beneath the glow of string lights under the pergola, take a dip in the screened-in, oversized pool, or cruise over to Sanford’s vibrant downtown on your golf cart. The spacious yard offers ample green space and a wooden deck, perfect for entertaining or peaceful lounging. There’s even alley access for RV or boat parking—ideal with Sanford’s marina just minutes away. This rare find also features a detached 22’ x 27’ two-car garage with one side converted into a office/studio/workout space; Fully fenced front and side yards with segmented gates for privacy and pets, Coveted off-street parking and wide driveway, Situated within the golf cart zone near Sanford’s Red Barber Park and a former historic school. BONUS: Seminole County schools, Sanford Airport nearby, and I-4 access just minutes away for an easy commute to Orlando (about 30 minutes). This home checks every box: pool, garage, workspace, large fenced yard, one story, golf cart district, walkable to downtown. All that’s missing is YOU.
Last Listed By
CENTURY 21 INTEGRA Brokerage Phone: 407-474-0844 License #3433539 Listed on: 05/23/2025

Home Details
Home Type
- Single Family
Est. Annual Taxes
- $4,969
Year Built
- Built in 1920
Lot Details
- 0.44 Acre Lot
- Lot Dimensions are 164x117
- West Facing Home
- Vinyl Fence
- Landscaped with Trees
- Property is zoned SR1
Parking
- 2 Car Garage
- 1 Carport Space
- Alley Access
Home Design
- Bungalow
- Slab Foundation
- Frame Construction
- Shingle Roof
- Stucco
Interior Spaces
- 1,809 Sq Ft Home
- 1-Story Property
- Cathedral Ceiling
- Ceiling Fan
- Wood Burning Fireplace
- Great Room
- Dining Room
- Inside Utility
- Laundry Room
- Crawl Space
Kitchen
- Range
- Microwave
- Dishwasher
Flooring
- Wood
- Tile
Bedrooms and Bathrooms
- 3 Bedrooms
- Walk-In Closet
- 2 Full Bathrooms
Pool
- Screened Pool
- In Ground Pool
- Gunite Pool
- Fence Around Pool
Outdoor Features
- Covered patio or porch
Schools
- Hamilton Elementary School
- Sanford Middle School
- Seminole High School
Utilities
- Central Heating and Cooling System
- Thermostat
- Cable TV Available
Community Details
- No Home Owners Association
- Sanford Town Of Subdivision
Listing and Financial Details
- Visit Down Payment Resource Website
- Legal Lot and Block 6 / 17
- Assessor Parcel Number 25-19-30-5AG-1702-0060
Map
Home Values in the Area
Average Home Value in this Area
Tax History
| Year | Tax Paid | Tax Assessment Tax Assessment Total Assessment is a certain percentage of the fair market value that is determined by local assessors to be the total taxable value of land and additions on the property. | Land | Improvement |
|---|---|---|---|---|
| 2024 | $5,176 | $335,641 | -- | -- |
| 2023 | $5,033 | $325,865 | $0 | $0 |
| 2021 | $2,138 | $159,190 | $0 | $0 |
| 2020 | $2,113 | $156,992 | $0 | $0 |
| 2019 | $2,075 | $153,462 | $0 | $0 |
| 2018 | $2,046 | $150,601 | $0 | $0 |
| 2017 | $2,021 | $147,503 | $0 | $0 |
| 2016 | $2,083 | $145,480 | $0 | $0 |
| 2015 | $2,036 | $143,465 | $0 | $0 |
| 2014 | $2,036 | $142,326 | $0 | $0 |
Property History
| Date | Event | Price | Change | Sq Ft Price |
|---|---|---|---|---|
| 05/27/2025 05/27/25 | Pending | -- | -- | -- |
| 05/23/2025 05/23/25 | For Sale | $527,000 | +25.2% | $291 / Sq Ft |
| 04/18/2022 04/18/22 | Sold | $421,000 | -9.9% | $268 / Sq Ft |
| 02/23/2022 02/23/22 | Pending | -- | -- | -- |
| 02/16/2022 02/16/22 | For Sale | $467,000 | -- | $298 / Sq Ft |
Purchase History
| Date | Type | Sale Price | Title Company |
|---|---|---|---|
| Warranty Deed | -- | Fidelity Land Trust Company | |
| Warranty Deed | $100 | -- | |
| Quit Claim Deed | -- | None Available | |
| Quit Claim Deed | $100 | -- | |
| Warranty Deed | $295,000 | Attorney | |
| Quit Claim Deed | -- | -- | |
| Quit Claim Deed | $100 | -- | |
| Warranty Deed | $157,000 | -- | |
| Warranty Deed | $157,000 | -- | |
| Warranty Deed | $100 | -- | |
| Warranty Deed | $79,000 | -- | |
| Warranty Deed | $40,000 | -- |
Mortgage History
| Date | Status | Loan Amount | Loan Type |
|---|---|---|---|
| Open | $10,000 | Credit Line Revolving | |
| Previous Owner | $265,500 | Fannie Mae Freddie Mac | |
| Previous Owner | $194,540 | Unknown | |
| Previous Owner | $48,660 | Stand Alone Second | |
| Previous Owner | $71,100 | No Value Available | |
| Closed | -- | New Conventional |
Similar Homes in Sanford, FL
Source: Stellar MLS
MLS Number: O6309376
APN: 25-19-30-5AG-1702-0060
- 1650 Sanford Ave
- 1217 S Magnolia Ave
- 0 S Palmetto Ave
- TBD Sanford
- 1209 S Myrtle Ave
- 1920 S Palmetto Ave
- 113 W 19th St
- 1102 S Oak Ave
- 1805 Paloma Ave
- 300 W 12th St
- 472 Rosalia Dr
- 217 W 11th St
- 2004 S Magnolia Ave
- 2001 S Sanford Ave
- 1806 Paloma Ave
- 900 S Palmetto Ave
- 911 S Oak Ave
- 1819 Paloma Ave
- 808 Rosalia Dr
- 2001 Lily Ct

