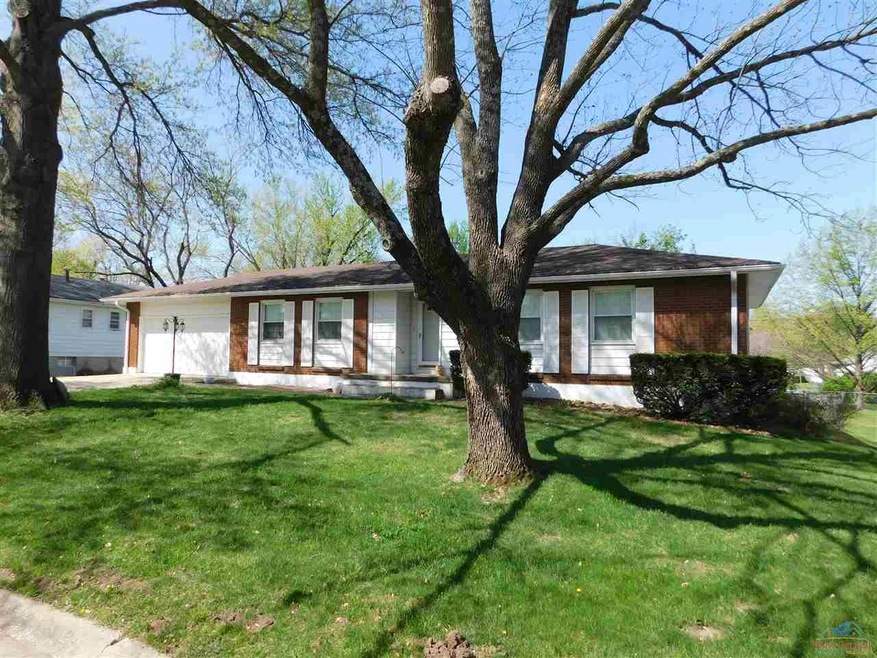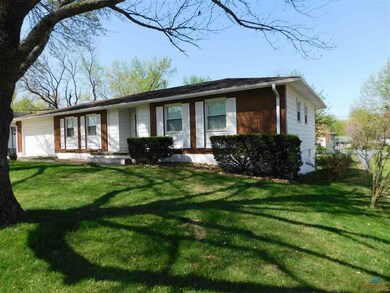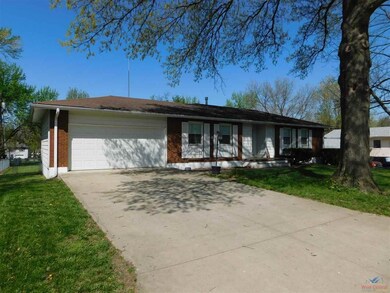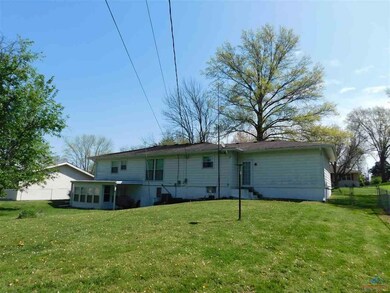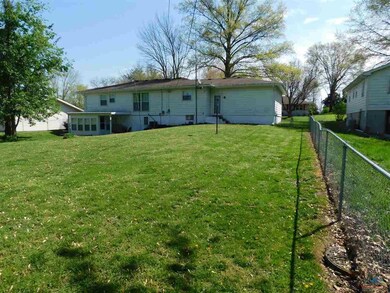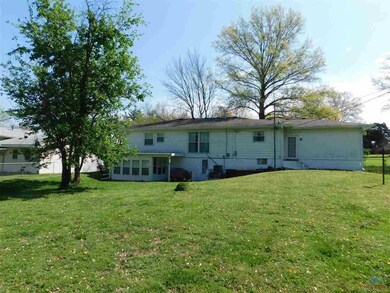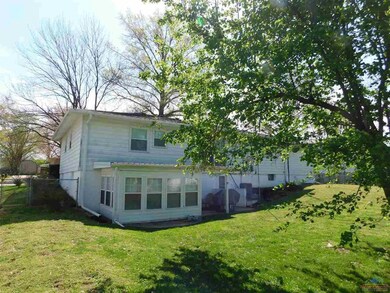
1505 S Main St Clinton, MO 64735
Estimated Value: $216,666 - $252,000
Highlights
- Ranch Style House
- Home Office
- Thermal Windows
- Sun or Florida Room
- First Floor Utility Room
- Enclosed patio or porch
About This Home
As of April 2017Nice home in a great neighborhood, full basement with a second kitchen with a gas range. Totally fenced back yard and a walkout basement, the basement is finished with options of extra bedroom space.
Last Agent to Sell the Property
Golden Valley Realty Group License #2004033528 Listed on: 04/13/2017
Home Details
Home Type
- Single Family
Est. Annual Taxes
- $1,469
Year Built
- Built in 1966
Lot Details
- Lot Dimensions are 90x131
- Back Yard Fenced
- Chain Link Fence
Home Design
- Ranch Style House
- Concrete Foundation
- Composition Roof
- Metal Siding
Interior Spaces
- 2,265 Sq Ft Home
- Ceiling Fan
- Thermal Windows
- Vinyl Clad Windows
- Tilt-In Windows
- Family Room Downstairs
- Living Room
- Dining Room
- Home Office
- Sun or Florida Room
- First Floor Utility Room
- Fire and Smoke Detector
Kitchen
- Gas Oven or Range
- Recirculated Exhaust Fan
- Dishwasher
- Disposal
Flooring
- Carpet
- Tile
- Vinyl
Bedrooms and Bathrooms
- 3 Bedrooms
- En-Suite Primary Bedroom
- 3 Full Bathrooms
Laundry
- Laundry on main level
- Dryer
- Washer
- 220 Volts In Laundry
Partially Finished Basement
- Walk-Out Basement
- Basement Fills Entire Space Under The House
- 1 Bathroom in Basement
Parking
- 2 Car Attached Garage
- Garage Door Opener
Outdoor Features
- Enclosed patio or porch
- Private Mailbox
Utilities
- Central Air
- Heating System Uses Natural Gas
- Heat Pump System
- 220 Volts
- Gas Water Heater
Ownership History
Purchase Details
Similar Homes in Clinton, MO
Home Values in the Area
Average Home Value in this Area
Purchase History
| Date | Buyer | Sale Price | Title Company |
|---|---|---|---|
| Anders Mikel W | -- | -- |
Property History
| Date | Event | Price | Change | Sq Ft Price |
|---|---|---|---|---|
| 04/27/2017 04/27/17 | Sold | -- | -- | -- |
| 04/17/2017 04/17/17 | Pending | -- | -- | -- |
| 04/13/2017 04/13/17 | For Sale | $94,900 | -- | $42 / Sq Ft |
Tax History Compared to Growth
Tax History
| Year | Tax Paid | Tax Assessment Tax Assessment Total Assessment is a certain percentage of the fair market value that is determined by local assessors to be the total taxable value of land and additions on the property. | Land | Improvement |
|---|---|---|---|---|
| 2024 | $1,469 | $29,760 | $0 | $0 |
| 2023 | $1,470 | $29,760 | $0 | $0 |
| 2022 | $1,323 | $26,370 | $0 | $0 |
| 2021 | $1,296 | $26,370 | $0 | $0 |
| 2020 | $1,060 | $18,740 | $0 | $0 |
| 2019 | $1,062 | $18,740 | $0 | $0 |
| 2018 | $1,043 | $18,410 | $0 | $0 |
| 2017 | $1,040 | $18,410 | $2,300 | $16,110 |
| 2016 | $1,014 | $17,890 | $1,630 | $16,260 |
| 2014 | -- | $17,890 | $0 | $0 |
| 2013 | -- | $17,890 | $0 | $0 |
Agents Affiliated with this Home
-
Allen Kidwiler
A
Seller's Agent in 2017
Allen Kidwiler
Golden Valley Realty Group
(660) 351-0313
61 Total Sales
-
Ruby Huisman

Buyer's Agent in 2017
Ruby Huisman
RE/MAX
(660) 525-1438
189 Total Sales
Map
Source: West Central Association of REALTORS® (MO)
MLS Number: 77796
APN: 18-2.0-10-004-018-015.000
- 1613 S Main St
- 111 W Glendale Dr
- 300 Jamestown Dr
- 302 Jamestown Dr
- 200 Allison Ln
- 106 W Fairview St
- 1004 S 2nd St
- 604 Clover Dr
- 606 Clover Dr
- 107 W Benton St
- 0 S Water St
- 904 S 2nd St
- 805 S 3rd St
- 414 E Flora
- 710 S 2nd St
- 605 S Washington St
- 510 E Louise Ave
- 512 Louise Ave
- 506 E Allen St
- 503 S 2nd St
- 1505 S Main St
- 1503 S Main St
- 1504 Briarcliff Dr
- 1504 S Main St
- 1502 Briarcliff Dr
- 1509 S Main St
- 1501 S Main St
- 1506 Briarcliff Dr
- 1610 Briarcliff Dr
- 102 W Glendale Dr
- 1500 S Main St
- 1601 S Main St
- 1505 Briarcliff Dr
- 1503 Briarcliff Dr
- 1507 Briarcliff Dr
- 1507 S 2nd St
- 1612 Briarcliff Dr
- 1505 S 2nd St
- 104 W Glendale Dr
- 1501 S 2nd St
