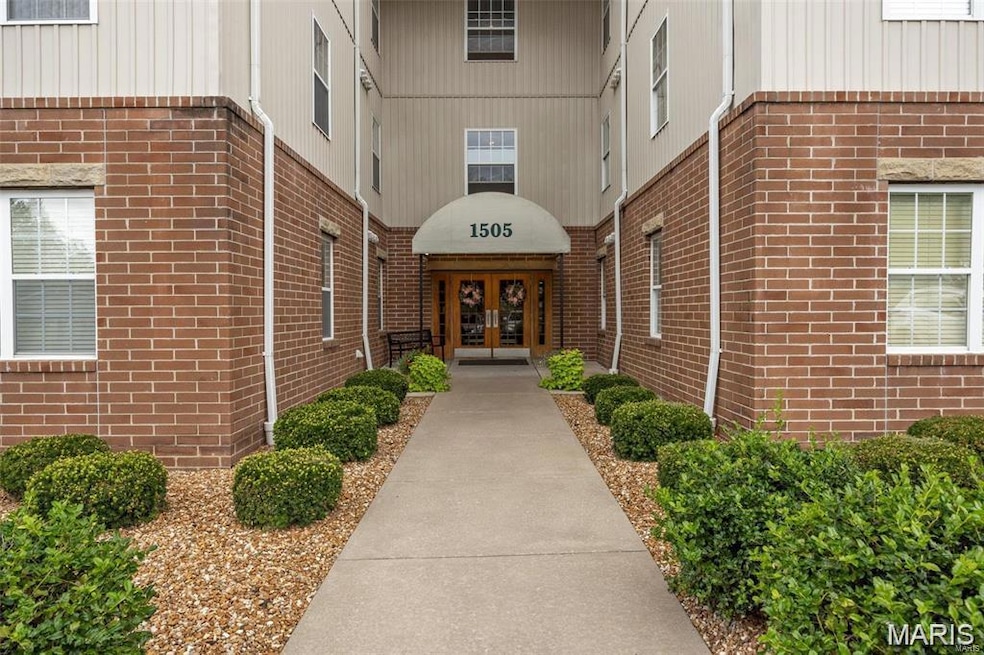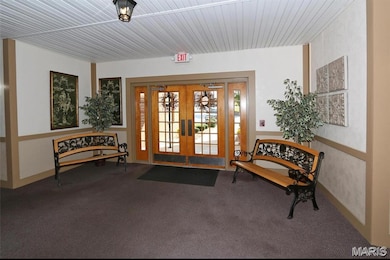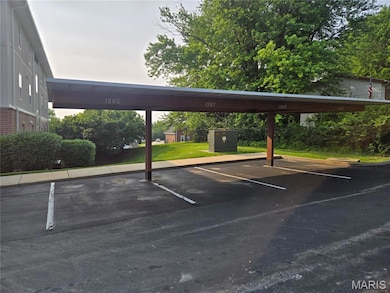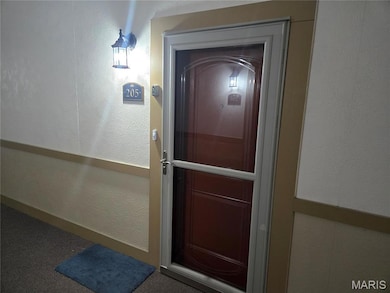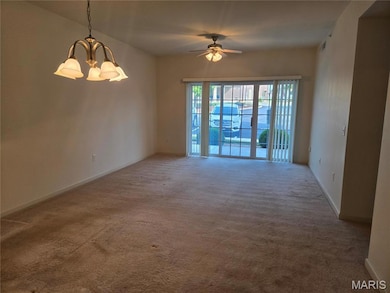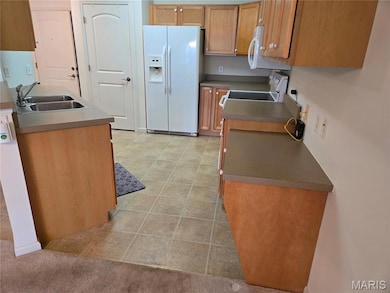Greendale Condominiums 1505 S Old Highway 94 Unit 205 Saint Charles, MO 63303
Estimated payment $1,489/month
Highlights
- Fitness Center
- Open Floorplan
- High Ceiling
- Senior Community
- Traditional Architecture
- Game Room
About This Home
BOM - NO FAULT OF SELLER. Ground-level 2 bed, 2 bath condo in a peaceful 55+ community just minutes from all that St. Charles has to offer. This zero-step entry unit is located just feet from the main entrance, making it convenient for guests and easy access. The open floor plan features a spacious kitchen with ample cabinets and counter space, a pantry, breakfast bar, and built-in microwave (all appliances can stay). Entire unit has 9 ft ceilings. The living and dining areas are light-filled and open to a large 3-panel sliding glass door leading to a spacious covered patio. Carpet throughout the main living areas and bedrooms adds comfort. The primary suite includes a large walk-in closet, a private bath with adult-height vanity, walk-in shower with seat, stabilizing handles, and linen closet. The second bedroom and full bath are ideal for guests or a roommate, with a divided layout offering privacy. Additional features include in-unit laundry, assigned covered parking just steps from the unit and secured basement storage. Complex offers a game/exercise room and a community room featuring a kitchenette, dining tables, and library. HOA includes water, sewer, trash, internet, and snow removal. Rentals allowed. Property owner/resident must be 55 or older. Move in and enjoy a low-maintenance lifestyle in a welcoming, well-maintained community.
Property Details
Home Type
- Condominium
Est. Annual Taxes
- $1,852
Year Built
- Built in 2006
HOA Fees
- $360 Monthly HOA Fees
Home Design
- Traditional Architecture
- Garden Home
- Brick Exterior Construction
- Architectural Shingle Roof
- Vertical Siding
- Vinyl Siding
Interior Spaces
- 1,155 Sq Ft Home
- 1-Story Property
- Open Floorplan
- High Ceiling
- Ceiling Fan
- Chandelier
- Blinds
- Window Screens
- Sliding Doors
- Panel Doors
- Combination Dining and Living Room
- Storage
Kitchen
- Breakfast Bar
- Electric Oven
- Electric Range
- Microwave
- Ice Maker
- Dishwasher
- Laminate Countertops
- Disposal
Flooring
- Carpet
- Linoleum
- Vinyl
Bedrooms and Bathrooms
- 2 Bedrooms
- Walk-In Closet
- 2 Full Bathrooms
- Bathtub
- Shower Only
Laundry
- Laundry in unit
- Washer and Electric Dryer Hookup
Home Security
Parking
- 1 Parking Space
- 1 Detached Carport Space
- Additional Parking
- Assigned Parking
Accessible Home Design
- Accessible Elevator Installed
- Accessible Common Area
- Stepless Entry
Outdoor Features
- Covered Patio or Porch
Schools
- Becky-David Elem. Elementary School
- Barnwell Middle School
- Francis Howell North High School
Utilities
- Forced Air Heating and Cooling System
- Natural Gas Connected
- Electric Water Heater
- Wi-Fi Available
- Cable TV Available
Listing and Financial Details
- Assessor Parcel Number 3-003A-A153-00-0205.0000000
Community Details
Overview
- Senior Community
- Association fees include insurance, internet, ground maintenance, maintenance parking/roads, common area maintenance, exterior maintenance, management, recreational facilities, roof, sewer, snow removal, trash, water
- 56 Units
- Greendale Manor HOA
- On-Site Maintenance
Amenities
- Common Area
- Game Room
- Meeting Room
- Lobby
- Community Storage Space
Recreation
- Fitness Center
Security
- Fire and Smoke Detector
Map
About Greendale Condominiums
Home Values in the Area
Average Home Value in this Area
Tax History
| Year | Tax Paid | Tax Assessment Tax Assessment Total Assessment is a certain percentage of the fair market value that is determined by local assessors to be the total taxable value of land and additions on the property. | Land | Improvement |
|---|---|---|---|---|
| 2025 | $1,852 | $32,886 | -- | -- |
| 2023 | $1,851 | $30,956 | $0 | $0 |
| 2022 | $1,811 | $28,189 | $0 | $0 |
| 2021 | $1,813 | $28,189 | $0 | $0 |
| 2020 | $1,646 | $24,563 | $0 | $0 |
| 2019 | $1,638 | $24,563 | $0 | $0 |
| 2018 | $1,338 | $18,933 | $0 | $0 |
| 2017 | $1,319 | $18,933 | $0 | $0 |
| 2016 | $1,330 | $18,400 | $0 | $0 |
| 2015 | $1,327 | $18,400 | $0 | $0 |
| 2014 | $1,237 | $16,614 | $0 | $0 |
Property History
| Date | Event | Price | Change | Sq Ft Price |
|---|---|---|---|---|
| 07/04/2025 07/04/25 | Price Changed | $184,500 | -1.6% | $160 / Sq Ft |
| 06/21/2025 06/21/25 | For Sale | $187,500 | 0.0% | $162 / Sq Ft |
| 06/15/2025 06/15/25 | Pending | -- | -- | -- |
| 06/13/2025 06/13/25 | For Sale | $187,500 | -- | $162 / Sq Ft |
Purchase History
| Date | Type | Sale Price | Title Company |
|---|---|---|---|
| Warranty Deed | $90,000 | None Available |
Mortgage History
| Date | Status | Loan Amount | Loan Type |
|---|---|---|---|
| Previous Owner | $114,600 | New Conventional |
Source: MARIS MLS
MLS Number: MIS25040963
APN: 3-003A-A153-00-0205.0000000
- 1507 S Old Highway 94 Unit 106
- 1630 Meyer Dr
- 3506 Sherman Park Dr Unit 5F
- 2629 Falcons Way Unit 74
- 2637 Falcons Way Unit 76
- 2413 Charwood St
- 2661 Falcons Way Unit 82
- 58 Eagle Cove Ln
- 24 Eagle Cove Ln
- 1616 Lincoln Dr
- 1468 Hawks Nest Dr Unit J
- 134 Condor Ct
- 13 Eagle Crest Ln
- 1626 Boone Dr
- 502 King Dr
- 1209 Talbridge Way
- 1609 Rosewall Dr Unit E
- 1170 Shorewinds Trail
- 1616 Forest Hills Dr
- 18 Woodlawn Dr
- 1400 Aberdeen Ct
- 1464 Hawks Nest Dr Unit J
- 10 Bel Rae Ct
- 1116 Chargene St
- 1537 Boones Lick Rd
- 1300 Sun Lake Dr
- 26 Cedarbrook Dr
- 2812 Olde Worcester Dr
- 901 Time Centre Dr
- 11 Fairways Cir Unit C
- 460 Fortress Ct
- 33 Terrie Ln
- 912 Perry St
- 21 Oakwood Dr
- 160 Diekamp Ln
- 1650 Beale St
- 125 Houston St
- 1 Riverine Dr
- 2065 Saint Andrews Dr
- 333 Mulholland Dr
