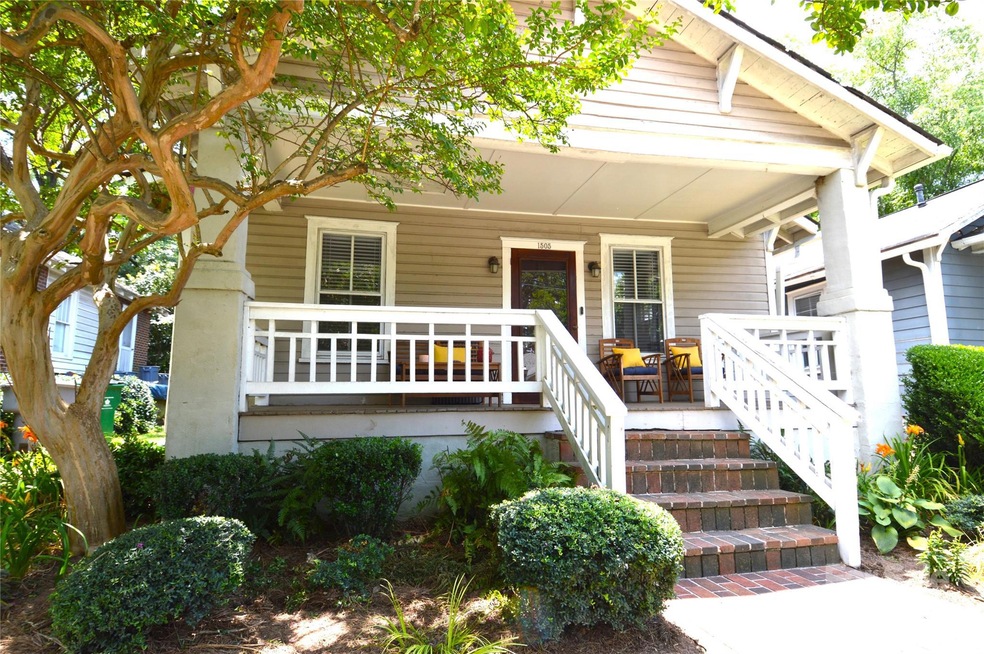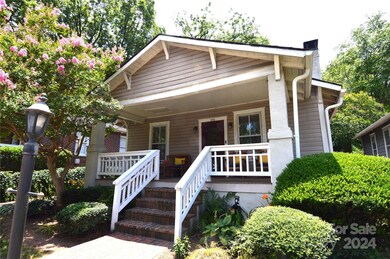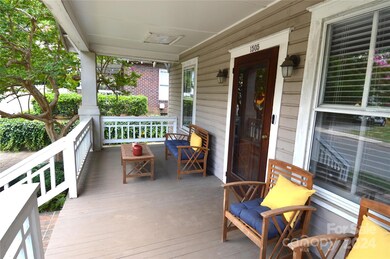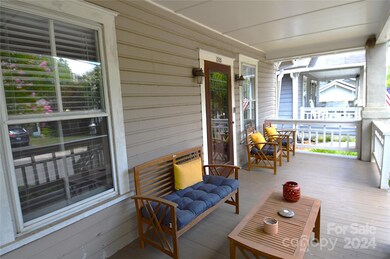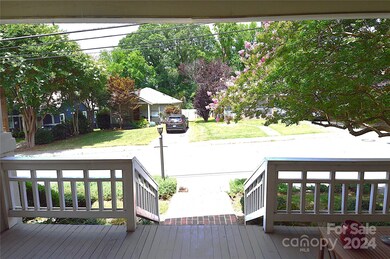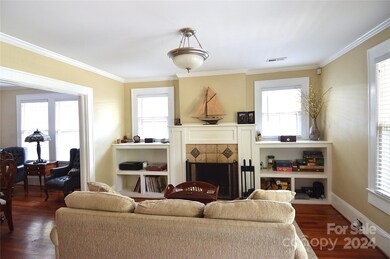
1505 S Rensselaer Place Unit 11 Charlotte, NC 28203
Dilworth NeighborhoodHighlights
- Wood Flooring
- Bungalow
- Forced Air Heating and Cooling System
- Dilworth Elementary School: Latta Campus Rated A-
- 1-Story Property
- Wood Siding
About This Home
As of August 2024Welcome to this enchanting 1926 detached condo, nestled in the vibrant and historic South End neighborhood of Charlotte. This charming bungalow exudes character and warmth, combining classic architecture with modern amenities. Enjoy unparalleled walkability to an array of restaurants, trendy bars, and boutique shops. Plus, you're just minutes away from downtown Charlotte, offering endless entertainment and cultural opportunities. While retaining its historic charm, the property has been thoughtfully updated with modern conveniences. Enjoy a fully equipped kitchen with brand new stainless steel appliances, updated bathroom, and original hardwoods throughout. Don’t miss the opportunity to own a piece of history in one of Charlotte’s most sought-after neighborhoods. Schedule your private showing today and experience the unique charm and convenience this historic bungalow has to offer!
Last Agent to Sell the Property
Geoff Campbell Realty Inc Brokerage Email: info@geoffcampbell.com License #290560 Listed on: 06/28/2024
Last Buyer's Agent
Geoff Campbell Realty Inc Brokerage Email: info@geoffcampbell.com License #290560 Listed on: 06/28/2024
Property Details
Home Type
- Condominium
Year Built
- Built in 1926
HOA Fees
- $411 Monthly HOA Fees
Home Design
- Bungalow
- Wood Siding
Interior Spaces
- 998 Sq Ft Home
- 1-Story Property
- Living Room with Fireplace
- Crawl Space
Kitchen
- Electric Range
- Microwave
- Dishwasher
Flooring
- Wood
- Tile
Bedrooms and Bathrooms
- 2 Main Level Bedrooms
- 1 Full Bathroom
Utilities
- Forced Air Heating and Cooling System
- Electric Water Heater
Community Details
- Hiltz Management Association, Phone Number (704) 333-3355
- Rensselaer Place Subdivision
- Mandatory home owners association
Listing and Financial Details
- Assessor Parcel Number 123-071-56
Ownership History
Purchase Details
Home Financials for this Owner
Home Financials are based on the most recent Mortgage that was taken out on this home.Purchase Details
Home Financials for this Owner
Home Financials are based on the most recent Mortgage that was taken out on this home.Purchase Details
Home Financials for this Owner
Home Financials are based on the most recent Mortgage that was taken out on this home.Purchase Details
Home Financials for this Owner
Home Financials are based on the most recent Mortgage that was taken out on this home.Similar Homes in the area
Home Values in the Area
Average Home Value in this Area
Purchase History
| Date | Type | Sale Price | Title Company |
|---|---|---|---|
| Warranty Deed | $440,000 | None Listed On Document | |
| Warranty Deed | $292,500 | None Available | |
| Warranty Deed | $166,000 | -- | |
| Warranty Deed | $126,500 | -- |
Mortgage History
| Date | Status | Loan Amount | Loan Type |
|---|---|---|---|
| Previous Owner | $189,250 | New Conventional | |
| Previous Owner | $200,000 | New Conventional | |
| Previous Owner | $35,000 | Credit Line Revolving | |
| Previous Owner | $157,770 | Unknown | |
| Previous Owner | $166,000 | Purchase Money Mortgage | |
| Previous Owner | $117,940 | Unknown | |
| Previous Owner | $5,000 | Credit Line Revolving | |
| Previous Owner | $120,150 | Purchase Money Mortgage | |
| Previous Owner | $38,000 | Unknown |
Property History
| Date | Event | Price | Change | Sq Ft Price |
|---|---|---|---|---|
| 08/13/2024 08/13/24 | Sold | $440,000 | -4.3% | $441 / Sq Ft |
| 06/28/2024 06/28/24 | For Sale | $460,000 | +57.3% | $461 / Sq Ft |
| 05/04/2018 05/04/18 | Sold | $292,500 | +24.5% | $308 / Sq Ft |
| 04/09/2018 04/09/18 | Pending | -- | -- | -- |
| 04/06/2018 04/06/18 | For Sale | $235,000 | -- | $248 / Sq Ft |
Tax History Compared to Growth
Tax History
| Year | Tax Paid | Tax Assessment Tax Assessment Total Assessment is a certain percentage of the fair market value that is determined by local assessors to be the total taxable value of land and additions on the property. | Land | Improvement |
|---|---|---|---|---|
| 2024 | -- | $398,094 | -- | $398,094 |
| 2023 | $3,059 | $398,094 | $0 | $398,094 |
| 2022 | $2,900 | $287,500 | $0 | $287,500 |
| 2021 | $2,889 | $287,500 | $0 | $287,500 |
| 2020 | $2,882 | $287,500 | $0 | $287,500 |
| 2019 | $2,866 | $287,500 | $0 | $287,500 |
| 2018 | $2,157 | $158,800 | $65,000 | $93,800 |
| 2017 | $2,119 | $158,800 | $65,000 | $93,800 |
| 2016 | $2,109 | $158,800 | $65,000 | $93,800 |
| 2015 | $2,098 | $158,800 | $65,000 | $93,800 |
| 2014 | $2,079 | $158,800 | $65,000 | $93,800 |
Agents Affiliated with this Home
-
Josh Campbell

Seller's Agent in 2024
Josh Campbell
Geoff Campbell Realty Inc
(704) 621-9092
1 in this area
12 Total Sales
-
Frank Warren

Seller's Agent in 2018
Frank Warren
Helen Adams Realty
(704) 375-8598
2 in this area
28 Total Sales
Map
Source: Canopy MLS (Canopy Realtor® Association)
MLS Number: 4155361
APN: 123-071-56
- 300 E Park Ave
- 416 E Park Ave
- 115 E Park Ave Unit 427
- 310 Arlington Ave Unit 408
- 310 Arlington Ave Unit 207
- 310 Arlington Ave Unit Multiple
- 315 Arlington Ave Unit 1704
- 315 Arlington Ave Unit 506 & 507
- 315 Arlington Ave Unit 901
- 315 Arlington Ave Unit 1104
- 1700 Camden Rd Unit 203
- 809 Mt Vernon Ave
- 1121 Myrtle Ave Unit 72
- 215 W Park Ave
- 1620 S Tryon St
- 1145 Thayer Glen Ct
- 1144 Thayer Glen Ct
- 1149 Thayer Glen Ct
- 317 E Tremont Ave Unit 102
- 1333 Carlton Ave
