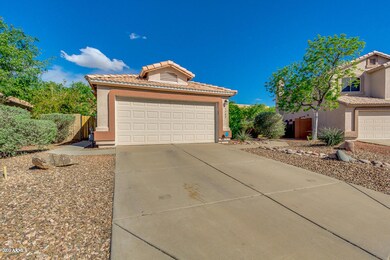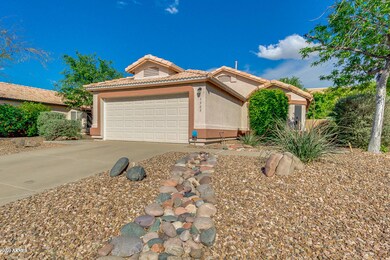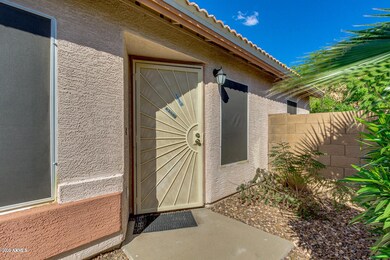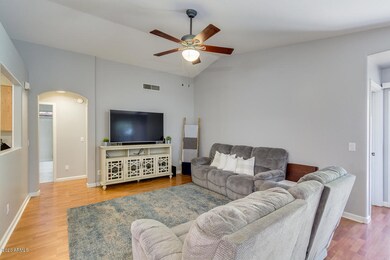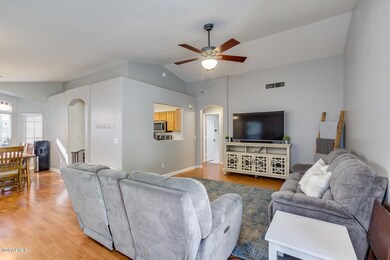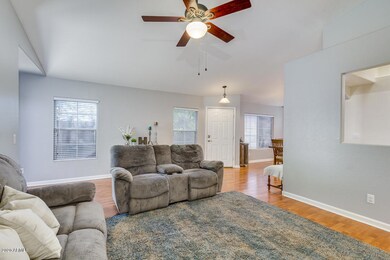
Highlights
- Vaulted Ceiling
- Double Pane Windows
- Solar Screens
- Franklin at Brimhall Elementary School Rated A
- Dual Vanity Sinks in Primary Bathroom
- Patio
About This Home
As of May 2020Charming move in ready home in highly desirable neighborhood. Split Floor Plan with New Interior Paint & Carpet. New Roof 2019, New AC 2018 Vaulted Ceilings, Kitchen has newer Stainless Steel Appliances, garbage disposal, Microwave, Sink & Faucet. New pressure regulator, New toilets and more! Master suite has a full bath with dual sinks, separate tub/shower, and walk-in closet. Large backyard has a patio and pavered seating area, lush lawn, lemon tree. new sprinkler and drip system front and back, fenced area perfect for a dog run and plenty of room to add a pool. Garage has pull down stairs to attic for storage and is insulated. Close to 60 freeway, Superstition Mall & Many New Restaurants & Shops. This wont last long.
Last Agent to Sell the Property
HomeSmart Lifestyles License #SA647686000 Listed on: 03/19/2020

Home Details
Home Type
- Single Family
Est. Annual Taxes
- $1,320
Year Built
- Built in 1997
Lot Details
- 6,397 Sq Ft Lot
- Block Wall Fence
- Front and Back Yard Sprinklers
- Sprinklers on Timer
- Grass Covered Lot
HOA Fees
- $45 Monthly HOA Fees
Parking
- 2 Car Garage
- Garage Door Opener
Home Design
- Wood Frame Construction
- Tile Roof
- Stucco
Interior Spaces
- 1,279 Sq Ft Home
- 1-Story Property
- Vaulted Ceiling
- Ceiling Fan
- Double Pane Windows
- Solar Screens
- Built-In Microwave
Flooring
- Carpet
- Laminate
- Tile
Bedrooms and Bathrooms
- 3 Bedrooms
- Primary Bathroom is a Full Bathroom
- 2 Bathrooms
- Dual Vanity Sinks in Primary Bathroom
- Bathtub With Separate Shower Stall
Schools
- Franklin At Brimhall Elementary School
- Taylor Junior High School
- Mesa High School
Utilities
- Central Air
- Heating System Uses Natural Gas
- High Speed Internet
- Cable TV Available
Additional Features
- No Interior Steps
- Patio
Listing and Financial Details
- Tax Lot 135
- Assessor Parcel Number 140-54-144
Community Details
Overview
- Association fees include ground maintenance
- Hampton Place Association, Phone Number (602) 437-4777
- Built by Dave Brown
- Dave Brown Higley Road Unit 2 Subdivision
Recreation
- Community Playground
- Bike Trail
Ownership History
Purchase Details
Home Financials for this Owner
Home Financials are based on the most recent Mortgage that was taken out on this home.Purchase Details
Home Financials for this Owner
Home Financials are based on the most recent Mortgage that was taken out on this home.Purchase Details
Home Financials for this Owner
Home Financials are based on the most recent Mortgage that was taken out on this home.Purchase Details
Home Financials for this Owner
Home Financials are based on the most recent Mortgage that was taken out on this home.Purchase Details
Purchase Details
Home Financials for this Owner
Home Financials are based on the most recent Mortgage that was taken out on this home.Purchase Details
Home Financials for this Owner
Home Financials are based on the most recent Mortgage that was taken out on this home.Purchase Details
Home Financials for this Owner
Home Financials are based on the most recent Mortgage that was taken out on this home.Similar Homes in Mesa, AZ
Home Values in the Area
Average Home Value in this Area
Purchase History
| Date | Type | Sale Price | Title Company |
|---|---|---|---|
| Warranty Deed | $280,000 | Magnus Title Agency | |
| Interfamily Deed Transfer | -- | First American Title | |
| Warranty Deed | $182,000 | Equity Title Agency Inc | |
| Cash Sale Deed | $131,149 | Lawyers Title Of Arizona Inc | |
| Trustee Deed | $229,608 | Accommodation | |
| Warranty Deed | $231,000 | American Heritage Title Agen | |
| Interfamily Deed Transfer | -- | Fidelity National Title | |
| Deed | $108,864 | First American Title |
Mortgage History
| Date | Status | Loan Amount | Loan Type |
|---|---|---|---|
| Open | $364,494 | VA | |
| Closed | $286,440 | VA | |
| Previous Owner | $189,600 | New Conventional | |
| Previous Owner | $178,141 | FHA | |
| Previous Owner | $178,723 | FHA | |
| Previous Owner | $178,703 | FHA | |
| Previous Owner | $184,800 | Negative Amortization | |
| Previous Owner | $23,100 | Stand Alone Second | |
| Previous Owner | $46,700 | Stand Alone Second | |
| Previous Owner | $177,650 | Fannie Mae Freddie Mac | |
| Previous Owner | $34,500 | Stand Alone Second | |
| Previous Owner | $115,900 | No Value Available | |
| Previous Owner | $108,794 | FHA |
Property History
| Date | Event | Price | Change | Sq Ft Price |
|---|---|---|---|---|
| 05/01/2020 05/01/20 | Sold | $280,000 | +1.8% | $219 / Sq Ft |
| 03/19/2020 03/19/20 | Pending | -- | -- | -- |
| 03/19/2020 03/19/20 | For Sale | $275,000 | +51.1% | $215 / Sq Ft |
| 05/21/2015 05/21/15 | Sold | $182,000 | +1.2% | $142 / Sq Ft |
| 04/05/2015 04/05/15 | Pending | -- | -- | -- |
| 04/03/2015 04/03/15 | Price Changed | $179,900 | 0.0% | $141 / Sq Ft |
| 03/30/2015 03/30/15 | For Sale | $179,900 | +37.2% | $141 / Sq Ft |
| 09/06/2012 09/06/12 | Sold | $131,149 | +19.3% | $103 / Sq Ft |
| 08/13/2012 08/13/12 | Pending | -- | -- | -- |
| 08/02/2012 08/02/12 | For Sale | $109,949 | -- | $86 / Sq Ft |
Tax History Compared to Growth
Tax History
| Year | Tax Paid | Tax Assessment Tax Assessment Total Assessment is a certain percentage of the fair market value that is determined by local assessors to be the total taxable value of land and additions on the property. | Land | Improvement |
|---|---|---|---|---|
| 2025 | $1,411 | $16,801 | -- | -- |
| 2024 | $1,440 | $16,001 | -- | -- |
| 2023 | $1,440 | $28,770 | $5,750 | $23,020 |
| 2022 | $1,410 | $22,020 | $4,400 | $17,620 |
| 2021 | $1,442 | $20,660 | $4,130 | $16,530 |
| 2020 | $1,422 | $18,910 | $3,780 | $15,130 |
| 2019 | $1,320 | $17,070 | $3,410 | $13,660 |
| 2018 | $1,259 | $15,730 | $3,140 | $12,590 |
| 2017 | $1,220 | $14,750 | $2,950 | $11,800 |
| 2016 | $1,197 | $14,300 | $2,860 | $11,440 |
| 2015 | $1,324 | $12,830 | $2,560 | $10,270 |
Agents Affiliated with this Home
-
Diane Alexander

Seller's Agent in 2020
Diane Alexander
HomeSmart Lifestyles
(602) 921-9934
43 Total Sales
-
Aimee Burrell

Buyer's Agent in 2020
Aimee Burrell
Elpis Real Estate Boutique
(480) 216-2644
54 Total Sales
-
Terry Nagle

Seller's Agent in 2015
Terry Nagle
4 Corners Realty Inc.
(928) 289-4727
26 Total Sales
-
Jarrod Lamb

Buyer's Agent in 2015
Jarrod Lamb
Value Link Realty LLC
(480) 459-1124
19 Total Sales
-
Carol Comley-Bolek

Seller's Agent in 2012
Carol Comley-Bolek
Century 21 Northwest
(480) 216-6229
42 Total Sales
-
Tana Sheets
T
Buyer's Agent in 2012
Tana Sheets
West USA Realty
(480) 202-3906
16 Total Sales
Map
Source: Arizona Regional Multiple Listing Service (ARMLS)
MLS Number: 6052570
APN: 140-54-144
- 5215 E Southern Ave
- 4735 E Harmony Cir
- 4833 E Southern Ave
- 5410 E Gable Ave
- 1941 S Pierpont Dr Unit 2102
- 1941 S Pierpont Dr Unit 2085
- 1941 S Pierpont Dr Unit 2032
- 1941 S Pierpont Dr Unit 1114
- 1941 S Pierpont Dr Unit 2055
- 1941 S Pierpont Dr Unit 1140
- 1941 S Pierpont Dr Unit 1043
- 1941 S Pierpont Dr Unit 2062
- 1941 S Pierpont Dr Unit 1037
- 1941 S Pierpont Dr Unit 1099
- 1941 S Pierpont Dr Unit 2116
- 1941 S Pierpont Dr Unit 2087
- 1941 S Pierpont Dr Unit 2141
- 4731 E Flossmoor Cir
- 5529 E Holmes Ave
- 4617 E Grove Cir

