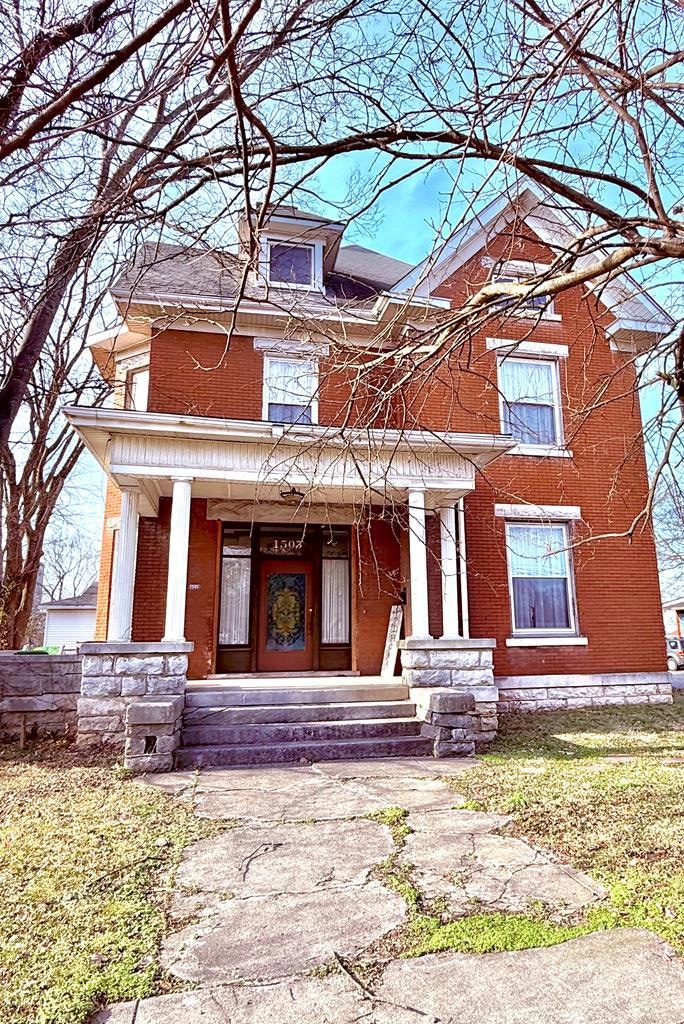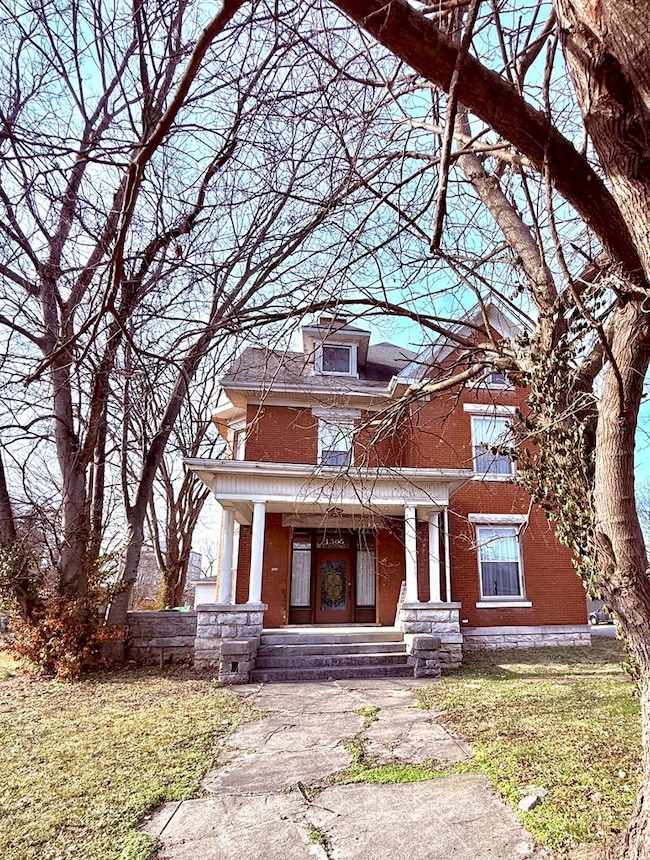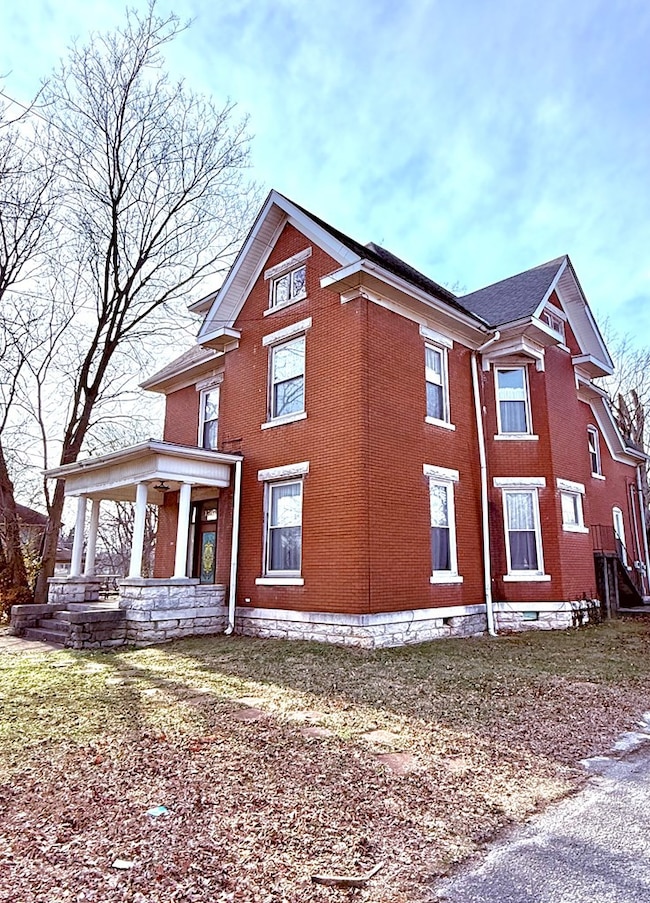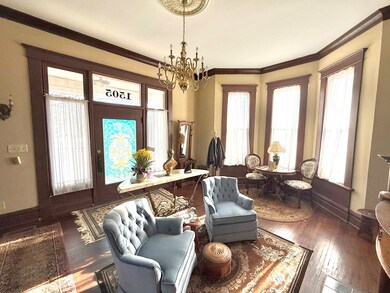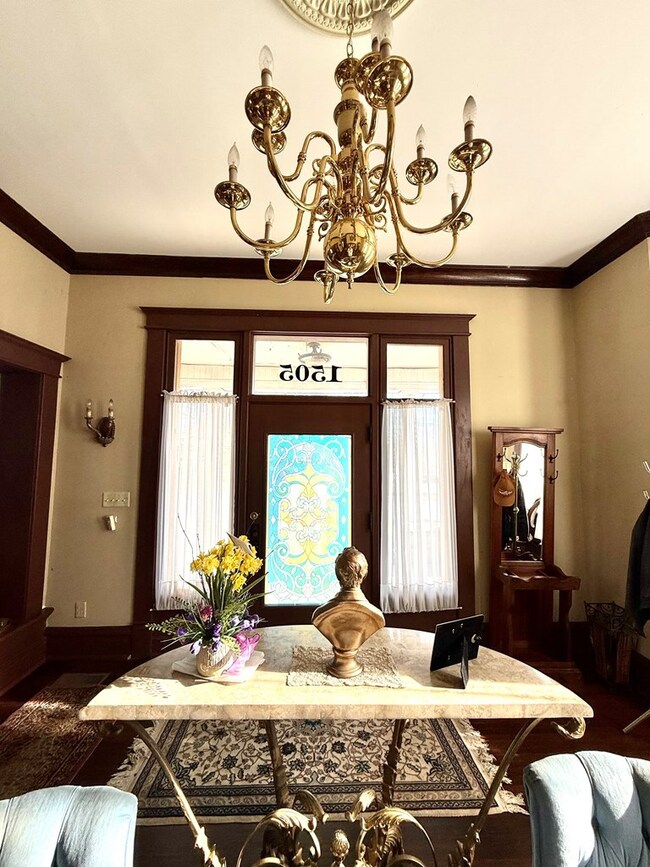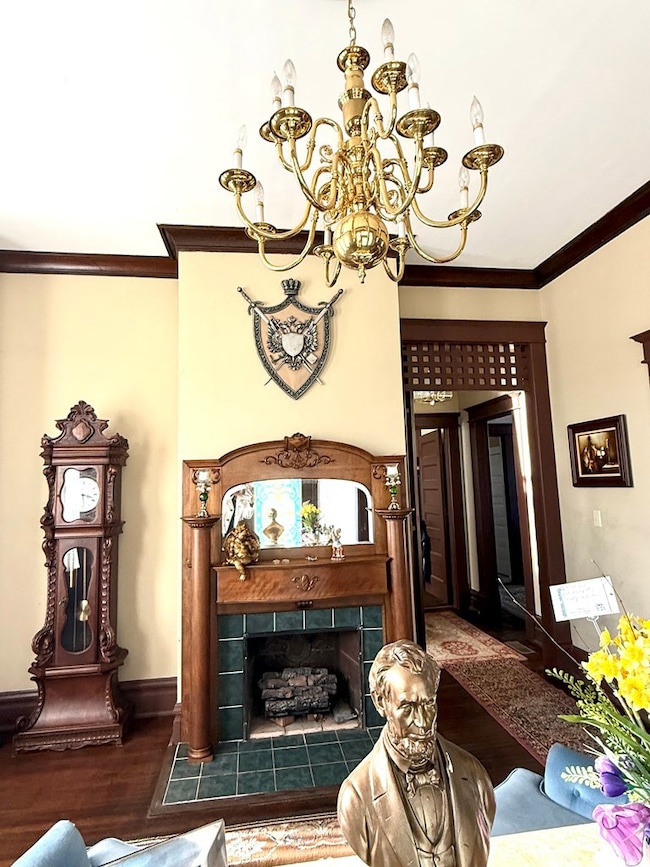
1505 S Walnut St Hopkinsville, KY 42240
Estimated payment $1,829/month
Highlights
- Wood Flooring
- Formal Dining Room
- Fireplace
- Covered patio or porch
- Balcony
- Eat-In Kitchen
About This Home
Take a step back in time! This meticulously restored gem from 1890 boasts an array of charming features that blend seamlessly with the modern world. Step inside and be captivated by the intricate woodwork adorning every corner, a testament to the craftsmanship of yesteryears. As you ascend the grand staircase, the 12 ft ceilings create an airy and spacious ambiance that is sure to leave an impression. The remodeled kitchen is has real wood cabinets, ample counter space & butlers pantry. Picture yourself indulging in a relaxing soak in the vintage claw foot tub, a perfect way to unwind after a long day. The newly installed windows flood each room with natural light, illuminating the stunning details that make this home truly one of a kind. Beyond the main house, a 3 bed 1 bath guest house awaits, providing a private retreat for visiting friends or family or generate rental income. 24x26 detached garage. This home is truly a must see, too many details to list. Call for your showing.
Home Details
Home Type
- Single Family
Year Built
- Built in 1890
Lot Details
- 8,550 Sq Ft Lot
- Lot Dimensions are 75 x 114
Parking
- 1 Car Garage
- Open Parking
Home Design
- Brick Exterior Construction
- Block Foundation
- Shingle Roof
Interior Spaces
- 3,052 Sq Ft Home
- Multi-Level Property
- Fireplace
- Drapes & Rods
- Formal Dining Room
- Washer and Dryer Hookup
Kitchen
- Eat-In Kitchen
- Cooktop
- Dishwasher
Flooring
- Wood
- Carpet
- Tile
Bedrooms and Bathrooms
- 5 Bedrooms
- Walk-In Closet
- 3 Full Bathrooms
Unfinished Basement
- Walk-Out Basement
- Partial Basement
- Interior Basement Entry
- Block Basement Construction
- Crawl Space
Outdoor Features
- Balcony
- Covered patio or porch
Additional Homes
- Separate Apartment
Utilities
- Central Air
- Heating System Uses Natural Gas
- Gas Water Heater
Map
Home Values in the Area
Average Home Value in this Area
Tax History
| Year | Tax Paid | Tax Assessment Tax Assessment Total Assessment is a certain percentage of the fair market value that is determined by local assessors to be the total taxable value of land and additions on the property. | Land | Improvement |
|---|---|---|---|---|
| 2024 | -- | $45,000 | $0 | $0 |
| 2023 | $0 | $45,000 | $0 | $0 |
| 2022 | $35 | $45,000 | $0 | $0 |
| 2021 | $35 | $45,000 | $0 | $0 |
| 2020 | $45 | $45,000 | $0 | $0 |
| 2019 | $45 | $45,000 | $0 | $0 |
| 2018 | $59 | $45,000 | $0 | $0 |
| 2017 | $58 | $45,000 | $0 | $0 |
| 2016 | $350 | $45,000 | $0 | $0 |
| 2015 | $104 | $45,000 | $0 | $0 |
| 2014 | $81 | $35,000 | $0 | $0 |
| 2013 | -- | $35,000 | $0 | $0 |
Property History
| Date | Event | Price | Change | Sq Ft Price |
|---|---|---|---|---|
| 01/15/2025 01/15/25 | For Sale | $329,900 | -- | $108 / Sq Ft |
Mortgage History
| Date | Status | Loan Amount | Loan Type |
|---|---|---|---|
| Closed | $50,000 | Stand Alone Refi Refinance Of Original Loan |
Similar Homes in Hopkinsville, KY
Source: Hopkinsville-Christian & Todd County Association of REALTORS®
MLS Number: 41691
APN: 218-00-08-060.00
- 1111 S Campbell St
- 317 E 16th St
- 307 E 17th St
- 809 E 19th St
- 1710 S Virginia St
- 1907 Harrison St
- 00 Cates St
- 1212 Sharpe St
- 1714 Jones St
- 401 Liberty St
- 1907 Oak St
- 1823 S Virginia St
- 0 Lot 26 Hunters Estates Unit 41913
- 0 Lot 25 Hunters Estates Unit 41912
- 211 E 4th St
- 2007 S Virginia St
- 1123 E 7th St
- 1000 E 2nd St
- 836 E 21st St
- 2012 S Main St
