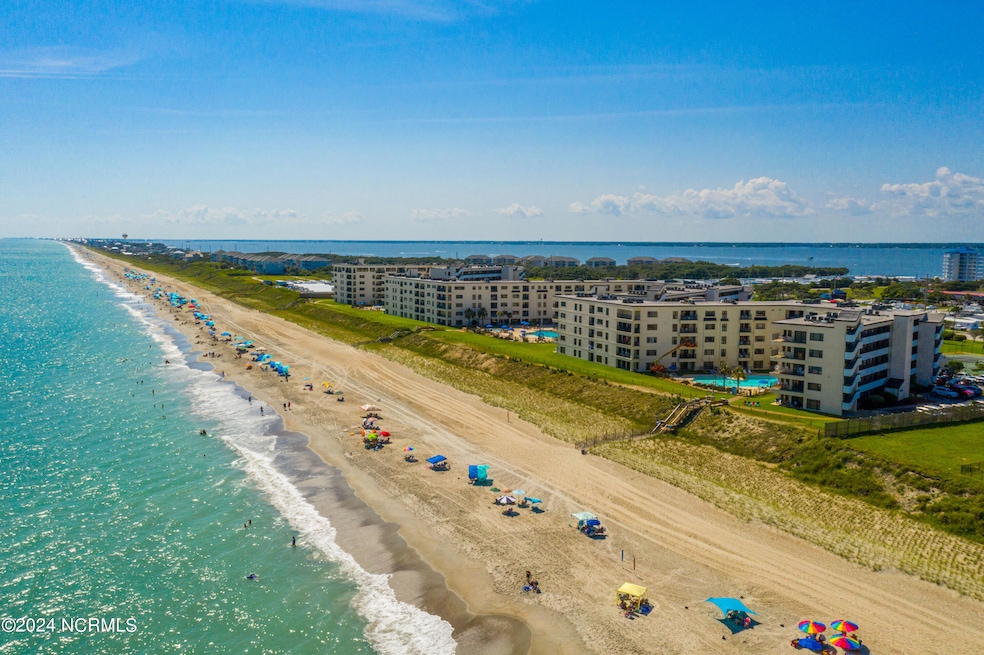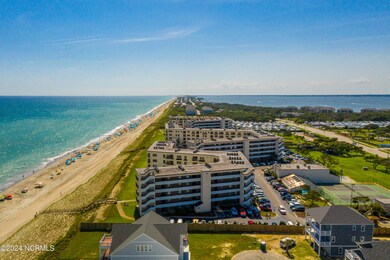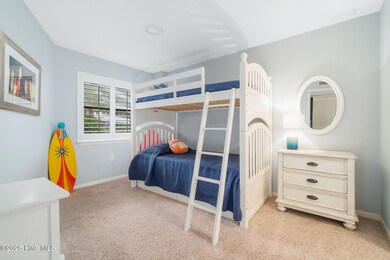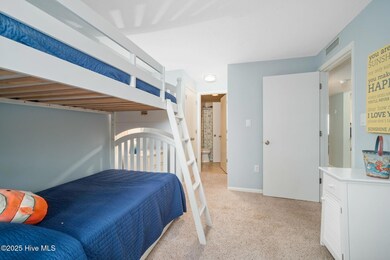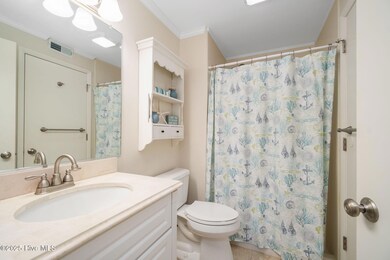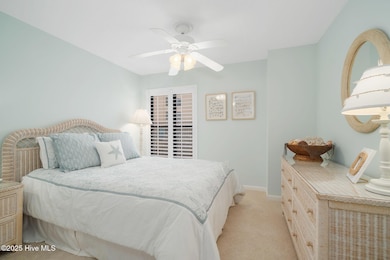
Summer Winds Condominiums 1505 Salter Path Rd Unit 122 Indian Beach, NC 28512
Highlights
- Community Beach Access
- Water Views
- Fitness Center
- Morehead City Primary School Rated A-
- Water Access
- Indoor Pool
About This Home
As of May 2025Direct Oceanfront that you need to see and be ready for spring and summer just steps to ocean and pool!Wonderfully updated move in ready 4 bedroom, 3 full baths ocean direct ground floor condo at Summer Winds! Stunning ocean views, large patio, easy walk out to pool, amenities and beach. The unique gated ocean front Summer Winds complex has fabulous amenities for your year round enjoyment including 3 beach accesses, 3 ocean front outdoor pools, indoor heated pool, fitness center, snack bar, kiddie pool, hot tub, Ginger's Cafe, racquet ball court, basketball court, tennis court, dog walking area, grilling areas at each building, boat storage, onsite security and hoa office. Awesome 4 bedroom location. Don't wait Call today!
Last Agent to Sell the Property
Big Rock Real Estate & Property Management License #101677 Listed on: 01/08/2025
Last Buyer's Agent
A Non Member
A Non Member
Property Details
Home Type
- Condominium
Est. Annual Taxes
- $2,781
Year Built
- Built in 1985
HOA Fees
- $722 Monthly HOA Fees
Home Design
- Brick Exterior Construction
- Slab Foundation
- Steel Frame
- Membrane Roofing
- Concrete Siding
- Piling Construction
- Stick Built Home
- Stucco
Interior Spaces
- 1,489 Sq Ft Home
- Furnished
- Ceiling Fan
- Blinds
- Formal Dining Room
- Game Room
- Partial Basement
- Dishwasher
Flooring
- Carpet
- Tile
Bedrooms and Bathrooms
- 4 Bedrooms
- Primary Bedroom on Main
- 3 Full Bathrooms
Laundry
- Dryer
- Washer
Home Security
- Pest Guard System
- Termite Clearance
Parking
- Lighted Parking
- Driveway
- Paved Parking
- On-Site Parking
- Parking Lot
Accessible Home Design
- Accessible Elevator Installed
- Accessible Entrance
Pool
- Indoor Pool
- Outdoor Shower
Outdoor Features
- Water Access
- Ocean Side of Freeway
- Covered patio or porch
Schools
- Morehead City Primary Elementary School
- Morehead City Middle School
- West Carteret High School
Utilities
- Heat Pump System
- Co-Op Water
- Electric Water Heater
Additional Features
- End Unit
- Flood Insurance May Be Required
Listing and Financial Details
- Assessor Parcel Number 63341037126122
Community Details
Overview
- Roof Maintained by HOA
- Master Insurance
- Summer Winds Homeowners Association, Phone Number (252) 247-2080
- Summer Winds HOA Insurance Quarterly Association
- Summer Winds Condominiums Subdivision
- Maintained Community
- 5-Story Property
Amenities
- Picnic Area
- Sauna
Recreation
- RV or Boat Storage in Community
- Community Beach Access
- Beach
- Community Basketball Court
- Racquetball
- Shuffleboard Court
- Community Spa
Pet Policy
- Only Owners Allowed Pets
Security
- Security Service
- Resident Manager or Management On Site
- Gated Community
- Storm Doors
Ownership History
Purchase Details
Home Financials for this Owner
Home Financials are based on the most recent Mortgage that was taken out on this home.Purchase Details
Similar Homes in Indian Beach, NC
Home Values in the Area
Average Home Value in this Area
Purchase History
| Date | Type | Sale Price | Title Company |
|---|---|---|---|
| Warranty Deed | $725,000 | None Listed On Document | |
| Interfamily Deed Transfer | -- | None Available |
Mortgage History
| Date | Status | Loan Amount | Loan Type |
|---|---|---|---|
| Open | $495,000 | New Conventional | |
| Previous Owner | $380,000 | Construction |
Property History
| Date | Event | Price | Change | Sq Ft Price |
|---|---|---|---|---|
| 05/16/2025 05/16/25 | Sold | $725,000 | -8.1% | $487 / Sq Ft |
| 03/19/2025 03/19/25 | Pending | -- | -- | -- |
| 01/08/2025 01/08/25 | For Sale | $789,000 | -- | $530 / Sq Ft |
Tax History Compared to Growth
Tax History
| Year | Tax Paid | Tax Assessment Tax Assessment Total Assessment is a certain percentage of the fair market value that is determined by local assessors to be the total taxable value of land and additions on the property. | Land | Improvement |
|---|---|---|---|---|
| 2024 | $15 | $406,800 | $0 | $406,800 |
| 2023 | $1,398 | $406,800 | $0 | $406,800 |
| 2022 | $1,357 | $406,800 | $0 | $406,800 |
| 2021 | $1,357 | $406,800 | $0 | $406,800 |
| 2020 | $1,357 | $406,800 | $0 | $406,800 |
| 2019 | $1,147 | $365,000 | $0 | $365,000 |
| 2017 | $1,147 | $365,000 | $0 | $365,000 |
| 2016 | $1,147 | $365,000 | $0 | $365,000 |
| 2015 | $1,968 | $365,000 | $0 | $365,000 |
| 2014 | $2,374 | $445,000 | $0 | $445,000 |
Agents Affiliated with this Home
-
Toni Higgins

Seller's Agent in 2025
Toni Higgins
Big Rock Real Estate & Property Management
(919) 749-5374
55 Total Sales
-
A
Buyer's Agent in 2025
A Non Member
A Non Member
About Summer Winds Condominiums
Map
Source: Hive MLS
MLS Number: 100482546
APN: 6334.10.37.1261122
- 1505 Salter Path Rd Unit 236
- 1505 Salter Path Rd Unit 328
- 1505 Salter Path Rd Unit 230
- 1505 Salter Path Rd Unit 319
- 1505 Salter Path Rd Unit 409
- 1505 Salter Path Rd Unit 235 Summer Winds
- 1505 Salter Path Rd Unit 435
- 1505 Salter Path Rd Unit 323
- 1505 Salter Path Rd Unit 216
- 1505 Salter Path Rd Unit 229 C
- 1505 Salter Path Rd Unit 133
- 1505 Salter Path Rd Unit 209
- 1505 Salter Path Rd Unit 128
- 1505 Salter Path Rd Unit 315
- 1505 Salter Path Rd Unit 436
- 1505 Salter Path Rd Unit 141
- 1505 Salter Path Rd Unit 236
- 108 Ocean Bluff Dr
- 108 Ocean Bluff Dr
- 1435 Salter Path Rd Unit M-1
